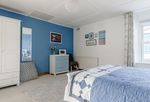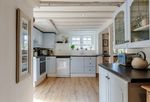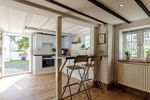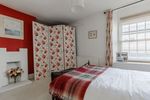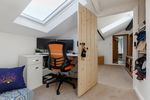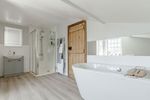Eastview Cottage, Tedburn St. Mary, Exeter, Devon - Strutt ...
←
→
Page content transcription
If your browser does not render page correctly, please read the page content below
Eastview Cottage Outside
The enclosed, low-maintenance walled
Tedburn St. Mary, Exeter, garden to the rear is beautifully presented,
Devon, EX6 6EB providing the perfect space for al fresco dining
and entertaining. Terraced stucco walling
A bright, sunny and well-presented incorporates built-in seating and creates an
attractive feature.
characterful cottage in the heart of the
popular village of Tedburn St. Mary. Location
The property is situated in the heart of the
Crediton 5.5 miles, Exeter 7 miles popular village of Tedburn St. Mary, with easy
Entrance hall | Sitting room | Dining room | access to the A30 and being only 7 miles to the
Kitchen/breakfast room | Utility room | Two west of the Cathedral City of Exeter and thereby
double bedrooms | Bedroom three/study | mainline rail, road and airport links, whilst also
Family bathroom | Garden | EPC rating D only a few miles from Dartmoor and some of
Devon’s most beautiful countryside. Tedburn St
The property Mary plays host to a thriving, traditional village
Eastview Cottage is a wonderful, very well- community and boasts a range of established
presented family home offering light-filled amenities including a popular Primary School,
accommodation, sensitively modernised by the two churches, village hall, cricket club, football
current owners to combine the amenities of club, village stores, post office and two pubs;
modern living with character features including The Red Lion and The Kings Arms. The historic
sash windows, exposed beams and original market town of Crediton, approximately 5.5
fireplaces. miles away, also provides a comprehensive
range of everyday facilities, including churches,
The ground floor accommodation is accessed schools, Post Office, shops, delicatessens,
from a welcoming entrance hall with flagstone supermarkets, leisure complex, library and
flooring and comprises a well-proportioned Queen Elizabeth’s Community College.
sitting room with an open fireplace, together
with a spacious dining room with another The Cathedral City of Exeter is approximately
open fireplace. The dining room opens into 7 miles away and has a number of good
a good-sized kitchen/breakfast room; the schools for children of all ages, one of the
whole combining to create an ideal family and best universities in the country, and a variety
entertaining space. The kitchen offers a range of supermarkets. Exeter also boasts excellent
of fitted units, a breakfast bar and an integrated cultural and recreational facilities with
electric oven. There is also a useful fitted utility many restaurants, the Princesshay shopping
room. development, John Lewis, David Lloyd Private
Health Club, Exeter City Football Club and the
Stairs rise from the kitchen/breakfast room prominent Rugby Stadium of the Exeter Chiefs.
to a spacious first floor landing with a Velux Intercity high speed trains operate from Exeter
window. On the first floor there is a large St David’s to London (Paddington), the Midlands
principal bedroom, an additional double and the north of England. Exeter International
bedroom and a third bedroom currently used as Airport has a good range of domestic and
a study. The bedrooms are serviced by a large European flights.
family bathroom with a stylish, contemporary
freestanding bath and separate walk-in shower.Directions
The postcode EX6 6EB will take you into Floorplans
Tedburn St. Mary and the house is situated House internal area 1,454 sq ft (135 sq m) S
For identification purposes only.
opposite the village store.
E W
General
Local Authority: Teignbridge District Council. N
Services: Mains electricity, water and drainage.
Oil fired central heating.
Council Tax: Band D.
Sky
Utility Study/
2.61 x 2.25 Bedroom 3
Kitchen/Breakfast Room Sky
8'7" x 7'4" 6.33 x 2.82 2.35 x 2.25
20'9" x 9'3" 7'9" x 7'5"
F/P
Dining Room
4.55 x 4.00 Principal Bedroom
Sitting Room 4.64 x 4.46
4.25 x 3.48 14'11" x 13'1" F/P 15'3" x 14'8" Bedroom 2
13'11" x 11'5" 4.64 x 4.41
15'3" x 14'6"
(Maximum)
Ground Floor First Floor
Exeter
24 Southernhay West, Exeter, Devon EX1 1PR The position & size of doors, windows, appliances and other features are approximate only.
Denotes restricted head height
01392 215631 © ehouse. Unauthorised reproduction prohibited. Drawing ref. dig/8459440/DBN
exeter@struttandparker.com
struttandparker.com
@struttandparker IMPORTANT NOTICE: Strutt & Parker gives notice that: 1. These particulars do not constitute an offer or contract or part thereof. 2. All descriptions, photographs and plans are for guidance only and should not be relied upon as statements or representations
of fact. All measurements are approximate and not necessarily to scale. Any prospective purchaser must satisfy themselves of the correctness of the information within the particulars by inspection or otherwise. 3. Strutt & Parker does not have any authority
/struttandparker to give any representations or warranties whatsoever in relation to this property (including but not limited to planning/building regulations), nor can it enter into any contract on behalf of the Vendor. 4. Strutt & Parker does not accept responsibility for any
expenses incurred by prospective purchasers in inspecting properties which have been sold, let or withdrawn. 5. We are able to refer you to SPF Private Clients Limited (“SPF”) for mortgage broking services, and to Alexander James Interiors (“AJI”), an interior
design service. Should you decide to use the services of SPF, we will receive a referral fee from them of 25% of the aggregate of the fee paid to them by you for the arrangement of a mortgage and any fee received by them from the product provider. Should
60 offices across England and Scotland, including you decide to use the services of AJI, we will receive a referral fee of 10% of the net income received by AJI for the services they provide to you. 6. If there is anything of particular importance to you, please contact this office and Strutt & Parker will try to have
Prime Central London the information checked for you. Photographs taken April 2021. Particulars prepared April 2021. Strutt & Parker is a trading style of BNP Paribas Real Estate Advisory & Property Management UK LimitedYou can also read




