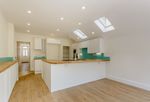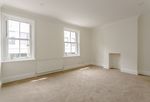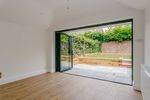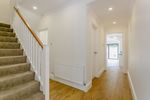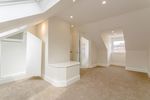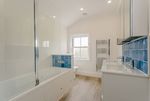46 Haydon Place, Guildford, Surrey - Strutt & Parker
←
→
Page content transcription
If your browser does not render page correctly, please read the page content below
46 Haydon Place
remaining bedroom on the second floor, also
Guildford, with an en suite shower room and built-in
Surrey storage cupboards.
GU1 4NE Outside
Bi-fold doors lead out on the patio with a couple
A fabulous opportunity to purchase of steps up to the Astroturf lawn. Fencing on
a recently refurbished four bedroom the boundaries provides ample privacy and
terraced town house. there is space for planting on the edges.
Guildford Station 1 mile, Guildford London Road Location
Station 1 mile, A3 1.7 miles, M25 (J 10) 7 miles, The property is conveniently located in the
Farnham 11 miles, Heathrow Airport 27 Miles, historic town centre of Guildford. A wide range
Gatwick Airport 30 miles of recreational and cultural amenities are on
offer and include the Odeon cinema complex,
Entrance hall | Sitting room | Kitchen/breakfast Yvonne Arnaud, Electric and G Live Theatres.
room | Larder | Cloakroom | Utility | Four Guildford provides an extensive range of shops,
bedrooms, two with en suite shower room coffee shops and restaurants, from high street
Family bathroom | Garden | EPC Rating D stores to bespoke retailers. The house itself
is conveniently situated across the road from
The property Waitrose supermarket.
The house has recently been extensively
refurbished by the current owners and The surrounding Surrey Hills (an Area of
thoughtfully configured into a spacious family Outstanding Natural Beauty), are ideal for
home arranged over lower ground, ground walking, cycling and riding. Leisure amenities
and two upper floors. The entrance hall on the include the Surrey Sports Park, Spectrum Sports
ground floor is bright and welcoming, leading Centre, a wide range of local golf and tennis
past the sitting room at the front of the house, clubs, including the nearby Pit Farm Tennis Club,
with its bay window and fireplace surround. the Guildford Golf Course to be found on the
The kitchen/breakfast room can be found at nearby Merrow Downs and The Clandon Centre
the back of the house and is fitted with smart which adjoins Merrow Cricket Ground.
white contemporary cabinetry, space for an
American fridge/freezer, an induction hob The Guildford area is renowned for its excellent
with extractor hood and the added bonus of a range of both state and independent schools
separate spacious larder. The breakfast room and include The Royal Grammar School,
has two sky lights and bi-folding doors out to Guildford High School, Tormead School, George
the patio, allowing in plenty of light. Also on Abbot, St. Nicholas Primary School, Holy Trinity,
the ground floor is a utility room with plumbing Pewley Down and Guildford County.
for a washer and dryer, and a cloakroom
The staircase sits centrally and leads down to The nearby A3 for travel to London and the
the basement where there is a large room with a South Coast provides a direct link to the national
bay window and skylight at ground floor letting motorway network via the M25 (junction 10)
in plenty of light. This room could either be with access to both Heathrow and Gatwick
used as a family room or a fourth bedroom and airports.
conveniently has an en suite shower room.
On the first floor there are two double
bedrooms and the family bathroom, with theDirections
From our offices continue along the High Street Floorplans
and bear right into North Street, keeping right Main House Internal area 1,751 sq ft (163 sq m)
For identification purposes only.
on to Chertsey Street. Take the next left into E
Martyr Road and continue all the way to the N
end. Turn right into Haydon Place, and continue Kitchen/ S
forward, crossing the junction with The Bars Breakfast Room
and Leapale Road. The property can be found 6.47 x 4.06
21'3" x 13'4"
W
on the right hand side, opposite Waitrose Sky
supermarket.
General Sky
Local Authority: Guildford Borough Council.
Tel: 01483 505050.
Services: Mains water, electricity and drainage. Bedroom 3
Council Tax: The property is in Tax Band D. Larder
3.86 x 3.60
12'8" x 11'10"
£1,885.89 pa 2019/2020. Utility (Maximum)
Bedroom 1
5.95 x 3.92
19'6" x 12'10"
Family Room/
Bedroom 4 Sky Sky
3.61 x 3.15 Sitting Room
4.47 x 3.45 Bedroom 2
11'10" x 10'4"
F/P
14'8" x 11'4" 4.62 x 3.85
F/P F/P 15'2" x 12'8"
(Maximum)
Second Floor
First Floor
Guildford Lower Ground Floor Ground Floor IN
Somerset House, 222 High Street GU1 3JD The position & size of doors, windows, appliances and other features are approximate only.
01483 306565 Denotes restricted head height
© ehouse. Unauthorised reproduction prohibited. Drawing ref. dig/8390120/LCO
guildford@struttandparker.com
struttandparker.com
@struttandparker
IMPORTANT NOTICE
/struttandparker Strutt & Parker gives notice that: 1. These particulars do not constitute an offer or contract or part thereof. 2. All descriptions, photographs and plans are for guidance only and should not be relied upon as statements or representations of fact. All measurements
are approximate and not necessarily to scale. Any prospective purchaser must satisfy themselves of the correctness of the information within the particulars by inspection or otherwise. 3. Strutt & Parker does not have any authority to give any representations
or warranties whatsoever in relation to this property (including but not limited to planning/building regulations), nor can it enter into any contract on behalf of the Vendor. 4. Strutt & Parker does not accept responsibility for any expenses incurred by prospective
60 offices across England and Scotland, including purchasers in inspecting properties which have been sold, let or withdrawn. 5. If there is anything of particular importance to you, please contact this office and Strutt & Parker will try to have the information checked for you. Photographs taken July 2019.
Prime Central London Particulars prepared July 2019. Strutt & Parker is a trading style of BNP Paribas Real Estate Advisory & Property Management UK Limited.You can also read




