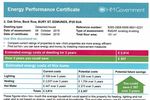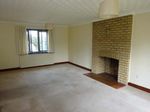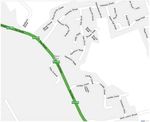A spacious four bedroom detached property enjoying a pleasant position in the village of Beck Row, close to Mildenhall - February 2021.pub
←
→
Page content transcription
If your browser does not render page correctly, please read the page content below
Chartered Surveyors / Estate Agents
Rent £1,200 p.c.m
A spacious four bedroom detached Ref: R1113/F
property enjoying a pleasant
2 Oak Drive
position in the village of Beck Beck Row
Bury St Edmunds
Row, close to Mildenhall Suffolk
IP28 8UA
Contact Us
To let unfurnished on an Assured Shorthold Tenancy for
Clarke and Simpson
a term of twelve months Well Close Square
Framlingham
Suffolk IP13 9DU
T: 01728 621200
F: 01728 724667
And The London Office
40 St James Street
London SW1A 1NS
email@clarkeandsimpson.co.ukLocation 2 Oak Drive is situated in the small village of Beck Row, close to Mildenhall. The village has a convenience store and Primary School. The Market town of Mildenhall offers a good range of shopping, education and leisure services together with many local places of historical interest and is home to RAF Mildenhall. The A11 trunk road is nearby which gives access to East Anglia with its myriad of attractions including The Norfolk Broads, The coast, Centre Parcs and the Newmarket Races. Historical Cambridge, Norwich and Bury St Edmunds are all within striking distance, whilst Stansted airport is approximately a 40 minute drive away. The Accommodation Ground Floor Entering through a partially glazed door into Entrance Hallway L-Shaped and with stairs off to first floor. Radiator, coat and understairs cupboards. Doors off to: Study 11’ x 12’5 (3.65m x 3.87m) plus alcove of 5.5’ x 5’ (1.55m x 1.62m) North and East. A good size dual aspect room with two double panel radiators, wall mounted convector heater, telephone socket and fitted shelving. Utility Room Fitted with base and eye level kitchen units with formica work surface over, inset with a single drainer stainless steel sink. Plumbing for washing machine and space for tumble dryer. Worcester oil fired boiler and heating controls. Partially glazed door to the garden. Kitchen 9’ x 12’ (2..82m x 3.77m) South and West. A pleasant dual aspect room with views over the garden and fitted with a range of base and eye level kitchen units with formica worksurface over, inset with a one and a half bowl stainless steel sink. Space for electric cooker. Space for under counter fridge. Dining Room 7’5 x 10’5 (2.38m x 3.26m) North and South. A well proportioned room with pleasant views over the rear garden. Radiator. Sitting Room 21’ x 13’ (6.5m x 3.7m) A good size dual aspect room with patio doors to the rear garden and bay window to the front. Feature (display only) brick fire place and hearth. Two radiators, TV aerial lead and telephone socket. Cloakroom Fitted with low flush WC and wash hand basin, radiator and extractor fan.
Stairs from the hallway lead up to the
First Floor
Landing
With hatch to attic, single panel radiator and with doors off to
Master Bedroom 14’5 x 10’5 (4.45m x 3.22m)
South. An excellent size double room with single panel radiator and views over the rear garden. Door to the
En-Suite Shower Room
West. Fitted with low flush WC, pedestal wash basin and shower cubicle with Triton electric shower.
Extractor fan, shaver light and radiator.
Bedroom Two 12’ x 9’5 (3.72m x 3.01m)
North. A good size double room with single panel radiator and pleasant views to the front.
Bedroom Three 10’5 x 10’5 (3.30m x 3.26m) plus small alcove
South. A further double bedroom with single panel radiator and views overlooking the rear garden.
Bedroom Four 11’ x 8’5 (3.47m x 2.57m)
South. Another good sized bedroom with single panel radiator and views over the rear garden.
Airing Cupboard
With partially lagged hot water tank and slatted shelves.
Family Bathroom
North. Fitted with low flush WC, pedestal wash basin and bath with mixer tap and separate shower unit.
Radiator and extractor fan.
Outside
2 Oak Drive is set back from the public highway and accessed via a shared driveway, with parking and turning
area. Beyond the driveway is the attached single garage with up and over door and pedestrian door to the rear.
There is a small area of garden to the front with lawn, floral boarder and footpath. To the rear of the garage, a
gate gives access to a pathway, leading to the rear garden, which can also be accessed from the utility room and
sitting room.
The garden is of good size and comprises a patio area, with the remainder being laid to grass and edged by
borders with shrubs and flowers. There is also a useful garden shed providing additional storage. The oil tank
is to the side of the property.
Services Mains water, drainage and electricity NOTE: Items depicted in the photographs or described within these
particulars are not necessarily included within the tenancy agreement. These
connected. Oil fired central heating. particulars are produced in good faith, are set out as a general guide only and
Council Tax Band E. £2,165.24 payable 2020/2021. do not constitute any part of a contract. No responsibility can be accepted for
any expenses incurred by intending purchasers or lessees in inspecting
Local Authority Forest Heath District Council. properties which have been sold, let or withdrawn.
Viewing Strictly by appointment with the agent. February 2021
Covid-19 – No more than two related viewers will be admitted to the
property and assurances must be provided that neither party has
Covid-19 symptoms. Viewers must bring with them appropriate PPE
(mask) and sanitise accordingly.Directions
Heading into Mildenhall High Town on the
A1101, cross the first mini roundabout and take
the second exit on the second roundabout,
remaining on the A1101 following the signs for
RAF Mildenhall. At the roundabout take the first
exit, following the signs for the RAF base and
continue past this. Take the right turn in
Holmsey Green and take the second right into
Oak Drive and the property can be found
immediately on the right.
Need to sell or buy furniture?
If so, our Auction Centre would be pleased to assist — please call 01728 746323.You can also read
























































