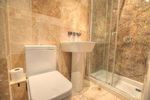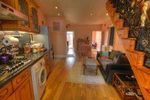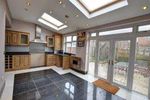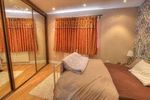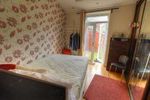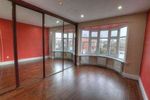Asking Price £335,000 - Friarside Road Fenham - Rook Matthews Sayer
←
→
Page content transcription
If your browser does not render page correctly, please read the page content below
Friarside Road
nsert Picture"
Fenham
Extended Family Home
Annex Apartment
Seven Bedrooms
Large Rear Garden
Parking for more than Two Cars
Solar Panels
Double Glazing
No Onward Chain
Asking Price £335,000
0191 274 4661 www.rookmatthewssayer.co.uk
380 West Road, Fenham, Newcastle upon
fenham@rookmatthewssayer.co.uk
Tyne, NE4 9RLThis extended family home is ideally placed on Friarside Road, in the popular area of Fenham. Friarside Road is perfectly placed to access to the local shops, amenities and is with the catchment area for some one of the region’s finest independent schools. The accommodation briefly comprises: entrance porch through to the entrance hall with staircase to first floor and ground floor WC; impressive open plan lounge/ diner with walk-in bay and French doors leading out onto to larger than average rear garden; extended kitchen/diner with sky light windows. Externally there is parking for a minimum of two vehicles and solar panels to the rear of the property. EPC Rating D Main House Entrance Stone portico porch with spotlights. Double glazed part glazed entrance door leading to ground floor landing. Lounge 29’7 (into bay) x 12’7 (max) Double glazed bay window to front, hardwood floor and radiator. Open plan to:- Dining Room Radiator. Open plan to:- Kitchen 19’6 (max) x 20’9 (max) Modern re fitted L shaped kitchen fitted with a range of wall and base units with granite work surfaces, one and a half bowl sink unit, space for a range cooker, extractor fan, plumbed for an automatic washing machine and dishwasher, space for a tumble dryer, corner unit concealing central heating boiler, space for a large fridge freezer, two large ceiling lights, double glazed window overlooking garden and French doors leading out onto garden. Stairs leading to:- Master Bedroom 15’10 (into bay) x 10’ 0 (plus robes) Double glazed bay window to front, feature fireplace, hardwood flooring, fitted wardrobes with glass doors, spot lights to ceiling and radiator. Bedroom Two 15’10 (into bay) x 10’0 (plus robes) Double glazed bay window to rear, fitted wardrobes with glass sliding doors, dark vintage oak style flooring, ceiling spotlights and radiator. Bedroom Three 8’3 x 7’9 Double glazed window to front and radiator. Family Bathroom White five piece bathroom suite comprising of corner bath, step in shower cubicle, wash hand basin set in vanity unit, low level w.c. and bidet. Tiled walls and floor, UPVC cladding to ceiling, spotlights to ceiling and double glazed frosted glass window.
Annex Apartment Through to the annex, which has its very own private entrance has been extended to provide a separate living accommodation, perfect for those with elderly relatives, the lower level briefly comprises: a fitted kitchen and living/dining space, two bedrooms both with sky lights and French doors to the garden and a ground floor shower room. To the first floor landing gives access to two further bedrooms; refitted family bathroom. Externally, the front of the property offers a block paved driveway, providing parking for multiple cars, with walled boundaries and iron gates. To the rear, a pleasant south facing garden with mature planting, paved patio and lawn. Fully double-glazed, with gas 'combi' central heating, viewings are advised. 1930s Extended Family Home Open Plan Lounge/Kitchen Obscure shaped room Access via its own double glazed entrance door, staircase with wrought iron work leading to first floor landing, open plane lounge and kitchen. Feature fire place, wood flooring and space for table and chairs. The kitchen area is fitted with a range of wall and base units with work surfaces over, one and a half bowl sink unit with mixer tap, gas hob, extractor hood, plumbed for an automatic washing machine, and dish washer, concealed central heating boiler in corner unit, spot lights to ceiling and window to front. Door leads to shower room. Bedroom One Obscure shaped room 11’1 (max plus recess) x 9’7 (max plus robes) Fitted wardrobes with sliding doors, wood flooring spot lighting to ceiling, wood flooring, radiator, large sky light and French doors on to rear garden. Bedroom Two Obscure shaped room Fitted wardrobes with sliding doors, large sky light, wood flooring, radiator, spot ceiling lights and French doors on to rear garden. Stairs lead to:- First Floor Landing Staircase featuring ornate wrought iron work leading to first floor landing. Shower Room Three piece bathroom suite comprising of walk in shower cubicle, pedestal wash hand basin and low level WC. tiled walls, tiled floor and chrome heated towel rail. Bedroom Three Obscure shaped room 12’8 (max plus robes) x 10’4 (max) Double glazed window, fitted wardrobes with sliding doors, wood flooring, spot lights to ceiling and radiator. Bedroom Four Obscure shaped room 10’0 (max) x 8’6 (max) Double glazed window, fitted wardrobes with sliding doors, wood flooring, spot lights to ceiling and radiator. Front Garden There is a paved driveway to the front with parking for up to two cars. Rear Garden Easy maintenance good sized garden to rear laid mainly to lawn with patio area and garden shed. TENURE Freehold – Has been confirmed on the title. Should you proceed with the purchase of this property, these details must be verified by your Solicitor. FN7087/SS/JP/09082019/V.2
Important Note: Rook Matthews Sayer (RMS) for themselves and for the vendors or lessors of this property, whose agents they are, give notice that
these particulars are produced in good faith, are set out as a general guide only and do not constitute part or all of an offer or contract. The
measurements indicated are supplied for guidance only and as such must be considered incorrect. Potential buyers are advised to recheck the
16 Branches across the North-East
measurements before committing to any expense. RMS has not tested any apparatus, equipment, fixtures, fittings or services and it is the buyer’s
interests to check the working condition of any appliances. RMS has not sought to verify the legal title of the property and the buyers must obtain
verification from their solicitor. No persons in the employment of RMS has any authority to make or give any representation or warranty whatever in
relation to this property.
Money Laundering Regulations – intending purchasers will be asked to produce original identification documentation at a later stage and we would
ask for your co-operation in order that there will be no delay in agreeing the sale. We will also use some of your personal data to carry out electronic
identity verification. This is not a credit check and will not affect your credit score.
R186 Ravensworth 01670 713330You can also read




