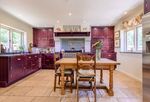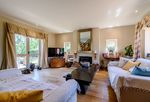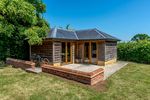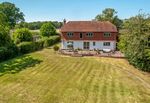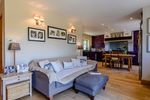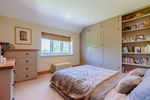Briary House, Plough Lane, Ewhurst, Surrey - Strutt & Parker
←
→
Page content transcription
If your browser does not render page correctly, please read the page content below
Briary House, Outside
Briary House is approached off a quiet lane on
Plough Lane, to a large shingle driveway providing plenty of
Ewhurst, off road parking, leading up to a welcoming
Surrey, GU6 7SG entrance porch. At the back of the house there
is a wide terrace with steps down to the level
A charming detached four bedroom lawn which backs on to and overlooks open
house in a picturesque and convenient fields and countryside. A wonderful addition to
location. the property is the separate office/cabin located
in the bottom left hand corner of the garden,
currently used as a home office.
Cranleigh 2.8 miles, Shere 6 miles, West Clandon
stations 10.5 miles (London Waterloo in under Location
an hour), Guildford mainline station 11.4 miles Nestled in the picturesque Surrey village of
(39 minutes to London Waterloo), A3 11.5 miles, Ewhurst, the property is ideally located for a
M25 (Jct. 10) 19 miles, Heathrow Airport 42 balance of rural living, with excellent transport
miles, Gatwick Airport 19 miles. links for city commuting. There are several
highly regarded schools in the local area,
including Ewhurst Infants and Hurtwood House,
Entrance porch | Sitting room | Snug | Kitchen/ as well as a variety of local amenities, including
breakfast room | Utility | Cloakroom | Main a local shop, a public house, cricket club and
bedroom with en suite shower room | Three wonderful countryside walks.
further bedrooms | Family bathroom | Separate
office/cabin | EPC Rating D | Garden. The nearby larger village of Cranleigh is just
over 2 miles away, and offers a wider range of
The property facilities, including a leisure centre, doctor’s
Briary House is a delightful property surgery, supermarkets and a library.
conveniently laid out for family living,
particularly on the ground floor where the flow Guildford is within 12 miles and offers an eclectic
between inside and out makes a wonderful range of High Street and independent shops,
space for entertaining. Alternatively the along with an abundance of coffee shops,
sitting room is just as appealing on a winter's restaurants. The town offers excellent cultural
day with a fabulous fireplace housing a wood and musical entertainment from The Yvonne
burning stove and wooden floors. The kitchen Arnaud Theatre, Electric Theatre and G Live.
is well appointed with stylish painted wooden
cabinetry, granite work surfaces and a range Outstanding sporting facilities are available at
oven. The Guildford Spectrum and Surrey Sports Park.
From the snug, stairs rise to the first floor where Other notable schools in the wider area include
the main bedroom with its en suite shower Cranleigh School, Charterhouse, St. Catherine’s,
room, three further double bedrooms and a Royal Grammar, Tormead, Guildford High and
family bathroom can be found. Godalming College.General
Local Authority: Waverley Borough Council. Main House internal area 1,440 sq ft (134 sq m)
Tel: 01483 523333. Office/Cabin internal area 260 sq ft (24 sq m)
Quoted Area Excludes 'External C/B'
Services: Mains water, electricity, gas and For identification purposes only.
drainage.
Council Tax:
The property is in Tax Band F. S
E
Office/Cabin
5.83 x 5.57
Directions 19'2" x 18'3"
W
From Strutt & Parker’s Guildford office, turn (Maximum) N
right towards Eastgate Gardens. At the
roundabout, take the second exit onto the
Epsom Road/A246 for 1.9 miles. At the next
roundabout, take the third exit continuing on
the Epsom Road which then becomes Trodds
Lane. After 1.3 miles, turn right onto Shere Road/
A25 (signposted Dorking and Shere) and drive
for 1.8 miles. Turn right onto Upper St for 0.4
miles, then a slight right onto Middle St passing
through the pretty centre of Shere. Continue Bedroom 4
Bedroom 3
2.87 x 2.21
onto Shere Lane which turns into Sandy Lane Snug
3.65 x 3.23
Sitting Room 3.89 x 2.35 9'5" x 7'3"
Bedroom 1
4.05 x 3.07
5.19 x 4.38 12'9" x 7'9"
which in turn then becomes Hound House Kitchen 12'0" x 10'7" 17'0" x 14'4" 13'3" x 10'1"
Hill. After approximately 2.7 miles, this road 4.76 x 3.89 F/P
15'7" x 12'9"
becomes Pitch Hill. Continue straight through Bedroom 2
the village of Ewhurst until you reach Ewhurst 3.89 x 2.31
12'9" x 7'7"
Cricket Club. Turn left into Plough Lane and the Utility
property is the third house on the right hand
side.
IN First Floor
Ground Floor
IN
Guildford
Somerset House, 222 High Street GU1 3JD
The position & size of doors, windows, appliances and other features are approximate only.
01483 306565 © ehouse. Unauthorised reproduction prohibited. Drawing ref. dig/8424129/LCO
guildford@struttandparker.com
struttandparker.com
@struttandparker IMPORTANT NOTICE: Strutt & Parker gives notice that: 1. These particulars do not constitute an offer or contract or part thereof. 2. All descriptions, photographs and plans are for guidance only and should not be relied upon as statements or representations
of fact. All measurements are approximate and not necessarily to scale. Any prospective purchaser must satisfy themselves of the correctness of the information within the particulars by inspection or otherwise. 3. Strutt & Parker does not have any authority
/struttandparker to give any representations or warranties whatsoever in relation to this property (including but not limited to planning/building regulations), nor can it enter into any contract on behalf of the Vendor. 4. Strutt & Parker does not accept responsibility for any
expenses incurred by prospective purchasers in inspecting properties which have been sold, let or withdrawn. 5. We are able to refer you to SPF Private Clients Limited (“SPF”) for mortgage broking services, and to Alexander James Interiors (“AJI”), an interior
design service. Should you decide to use the services of SPF, we will receive a referral fee from them of 25% of the aggregate of the fee paid to them by you for the arrangement of a mortgage and any fee received by them from the product provider. Should
60 offices across England and Scotland, including you decide to use the services of AJI, we will receive a referral fee of 10% of the net income received by AJI for the services they provide to you. 6. If there is anything of particular importance to you, please contact this office and Strutt & Parker will try to have
Prime Central London the information checked for you. Photographs taken June 2020. Particulars prepared June 2020. Strutt & Parker is a trading style of BNP Paribas Real Estate Advisory & Property Management UK LimitedYou can also read




