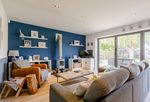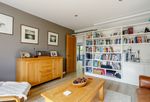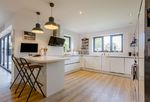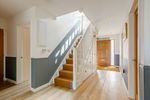Smugglers Holt, Richmond Avenue, Chichester, West Sussex
←
→
Page content transcription
If your browser does not render page correctly, please read the page content below
Smugglers Holt induction hob, along with a breakfast bar. A
good-sized separate sitting room is accessed
Richmond Avenue, from the reception hall, while a spacious private
Chichester, study also located at the front of the house is
ideal for those working from home. There is also
West Sussex PO19 6BU a large fitted utility room and a cloakroom on the
ground floor.
A spacious five bedroom detached
property, conveniently situated in a Outside
sought-after residential area north of Situated opposite an open area of green
parkland, the property is set back from the street
the city centre
and benefits from a spacious driveway providing
ample off street parking. A front garden area is
Chichester 1.4 miles, Chichester mainline station
laid to lawn, and established hedges offer some
1.8 miles (London Victoria 1 hour 32 minutes), A27
privacy to the front and side of the property.
2.1 miles, West Wittering Beach 9.7 miles
At the rear of the property is a large enclosed
garden with a spacious well kept lawn and a
Reception hall | Sitting room | Drawing room
mature tree adding pleasant character to the
Dining room | Study | Kitchen | Utility
space as well as pleasant shade. A spacious patio
Cloakroom | Principal bedroom with dressing
area extends from the bi-fold doors at the rear of
area and shower room | 4 Further bedrooms (1
the house, offering an appealing outside space
en suite) | Family bathroom | Driveway | Garden
for dining and entertaining.
EPC rating B
The property Location
Set within a peaceful residential area opposite
Smugglers Holt is a contemporary property
a park, the property enjoys an enviable location
located opposite an attractive park to the north
ideally situated just over a mile from Chichester
of central Chichester. This modern property
and can be accessed via a pleasant walk through
benefits from a very well presented and stylish
Oakland’s park, making the city centre very
interior featuring thoughtful design details
accessible. Here a wide range of amenities are
throughout. Accommodation is well proportioned
available including independent shops, top
and offers flexible usage options vital to modern
quality restaurants and cultural attractions,
family life.
including the renowned Festival Theatre.
Chichester also benefits from a mainline railway
The main entrance leads through into the
station with services to London (Victoria) and
reception hall which opens out into an expansive
Gatwick, while the nearby A27 provides a link
open plan space. This generously proportioned
to other South Coast towns. The stunning
and light filled room incorporates the drawing
south coast, with its sandy beaches including
room, dining room and kitchen. The drawing
West Wittering Beach, is less than ten miles
room features a modern wood-burning stove,
away, while the Chichester Harbour Area of
while contemporary bi-folding doors allow the
Outstanding Natural Beauty is located just a little
space to be completely opened up to the patio
further to the west. Chichester also benefits from
and garden. The dining room area has plenty of
proximity to the expansive and impressive South
space for a large table, and flows through into
Downs National Park.
the kitchen which features sleek white units and
windows overlooking the garden.
The bright and fresh kitchen also features
integrated appliances, including a modernFloorplans
Main House internal area 2,379 sq ft (221 sq m)
Summer House internal area 115 sq ft (11 sq m)
N
E
W
S
Bedroom 2
Kitchen 3.79 x 3.67
12'5" x 12'0"
Directions
From Strutt & Parker's Chichester office, head 7.22 x 3.99
north on North Street and filter left onto 23'8" x 13'1"
Bedroom 5
Northgate. Exit at the A286 (Broyle Road) Bedroom 4 3.43 x 2.25
Drawing Room 11'3" x 7'5"
signposted Midhurst/Lavant and continue for 6.26 x 4.42
Dining Area 3.86 x 3.48
F/P 12'8" x 11'5"
1.2 miles before turning right onto Donegal 20'6" x 14'6"
Road (entrance to Roussillon Park). Turn left
onto Donegall Avenue, and then left again into
Richmond Avenue which then becomes Otway
Road. Continue along Otway Rod and then bear Utility
right into Young Street and right again into 3.86 x 2.00
12'8" x 6'7"
Richmond Avenue. The property is the first on
the right hand side.
Sitting Room
4.73 x 3.84 Bedroom 3 Principal Bedroom
Summer House
General Study
15'6" x 12'7" 3.86 x 3.75 4.01 x 3.84
3.63 x 2.95
13'2" x 12'7"
Local Authority: Chichester District Council 3.86 x 2.74 12'8" x 12'4" 11'11" x 9'8"
Council Tax: Band G 12'8" x 9'0"
Services: Mains electricity, gas, water, drainage
Ground Floor First Floor
Chichester
The position & size of doors, windows, appliances and other features are approximate only.
31 North Street, Chichester PO19 1LY © ehouse. Unauthorised reproduction prohibited. Drawing ref. dig/8436948/SS
01243 832600
chichester@struttandparker.com
struttandparker.com
@struttandparker IMPORTANT NOTICE: Strutt & Parker gives notice that: 1. These particulars do not constitute an offer or contract or part thereof. 2. All descriptions, photographs and plans are for guidance only and should not be relied upon as statements or representations
of fact. All measurements are approximate and not necessarily to scale. Any prospective purchaser must satisfy themselves of the correctness of the information within the particulars by inspection or otherwise. 3. Strutt & Parker does not have any authority
/struttandparker to give any representations or warranties whatsoever in relation to this property (including but not limited to planning/building regulations), nor can it enter into any contract on behalf of the Vendor. 4. Strutt & Parker does not accept responsibility for any
expenses incurred by prospective purchasers in inspecting properties which have been sold, let or withdrawn. 5. We are able to refer you to SPF Private Clients Limited (“SPF”) for mortgage broking services, and to Alexander James Interiors (“AJI”), an interior
design service. Should you decide to use the services of SPF, we will receive a referral fee from them of 25% of the aggregate of the fee paid to them by you for the arrangement of a mortgage and any fee received by them from the product provider. Should
60 offices across England and Scotland, including you decide to use the services of AJI, we will receive a referral fee of 10% of the net income received by AJI for the services they provide to you. 6. If there is anything of particular importance to you, please contact this office and Strutt & Parker will try to have
Prime Central London the information checked for you. Photographs taken September 2020. Particulars prepared September 2020. Strutt & Parker is a trading style of BNP Paribas Real Estate Advisory & Property Management UK LimitedIMPORTANT NOTICE:You can also read

























































