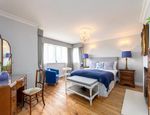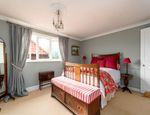Little Ash Tree Farm Steeple Road, Mayland Chelmsford CM3 6EG
←
→
Page content transcription
If your browser does not render page correctly, please read the page content below
welcome to
Little Ash Tree Farm Steeple Road, Mayland Chelmsford
An exceptional country home in an idyllic peaceful rural setting surrounded by farmland, situated along the Blackwater estuary between Mayland
and Steeple, enjoying distant river views and with accommodation extending to over 3900 sq ft comprising six bedroom house with a two/three
bedroom annex.
Annex Bedroom One
15' 7" x 15' 5" Into Bay ( 4.75m x 4.70m Into Bay )
Annex Lounge Box bay window to front overlooking front garden.
17' 5" x 12' ( 5.31m x 3.66m ) Feature centrepiece fireplace, solid pine flooring,
French doors to garden, radiator, door to :- reclaimed from London Liverpool Street Station,
radiator.
Annex Kitchen
12' x 9' 4" ( 3.66m x 2.84m ) Bedroom Three
Window to front, fully fitted kitchen with range of 13' 7" x 12' 1" ( 4.14m x 3.68m )
integrated appliances, boiler cupboard. Window to rear with views over the garden and
land, fitted cabinetry, radiator.
Hall
Doors to :- Bedroom Four
12' x 9' 5" ( 3.66m x 2.87m )
Annex Bedroom One Window to rear, radiator.
16' 11" x 9' 11" ( 5.16m x 3.02m )
French doors to garden, radiator. Entrance Porch
Covered porch, part glazed door with flag windows
Annex Bedroom Two to :-
10' 7" x 7' ( 3.23m x 2.13m )
Window to side, radiator. Entrance Hall
Tiled floor, built in cupboards, door to cloakroom.
Annex Wet Room Inner hall with stairs rising to first floor, radiator,
8' 11" x 6' 2" ( 2.72m x 1.88m ) doors to :-
Window to front, fully fitted wet room suite with
fitted cupboards, radiator. Cloakroom
Window to side, white suite comprising low level
Studio Room WC and wall mounted basin. Radiator.
Situated above the Annex and accessed via an
external staircase, this potential third Study / Playroom
bedroom/studio space is served by adjoining 12' x 9' 4" ( 3.66m x 2.84m )
Ensuite with bath, wash basin and low level WC. Windows to side and rear overlooking gardens,
radiator, double doors to :-
First Floor
Family Room
Landing 15' 7" x 15' 7" ( 4.75m x 4.75m )
Stairs rising to second floor, airing cupboard, Terracotta tiled floor, door to inner hall and rear
radiator, doors to :- lobby, radiator, open to :-Dining Area appliances, sink set over cupboards. Oil boiler. Outside
15' 9" x 10' 11" ( 4.80m x 3.33m )
Vaulted ceiling with skylight windows, French doors Bedroom Five Front
leading out to the garden engineered oak flooring, 11' 5" x 9' 5" ( 3.48m x 2.87m ) The property is accessed via a driveway off the main
open to :- Window to side, fitted vanity sink and door to road. To the front of the property is an attractive
shower cubicle. Radiator. formal garden, laid to lawn and screened from the
Sitting Room neighbouring barn by 6ft fencing.
25' 8" max x 18' ( 7.82m max x 5.49m ) Bedroom Six
High vaulted and beamed ceiling with skylight 10' 11" x 9' 5" ( 3.33m x 2.87m ) Rear Garden
window. Five sets of French doors opening to the Dual aspect with windows to side and rear Laid to lawn with sweeping patio seating area
gardens. Centrepiece brick fireplace housing overlooking the garden and land, built in wardrobe, abutting the property. Bordered by paddocks and
'Hunter' log burner . Engineered oak flooring, two radiator. farmland, open to:-
thermostatic electric radiators.
Bathroom Rear Field / Paddock
Kitchen Window to side, modern white suite comprising The total plot measures approx. 2.8 acres, with the
15' 8" x 11' 5" ( 4.78m x 3.48m ) panel bath with waterfall shower over, low level WC, rear portion being a large field which could easily be
Panoramic window to front overlooking the front bidet and his & hers vanity sinks. used as paddocks.
garden. Fitted country style kitchen comprising base
level units set under tiled work surfaces. Elon large Second Floor Services
one and a half bowl sink and drainer and further Dressing Room - Mains water with new large water purification
vegetable sink. Built in Neff double oven and 15' 10" max x 14' 3" ( 4.83m max x 4.34m ) sewage system installed in 2018.
separate John Lewis hob. Built in butchers block, Window to side with views over farmland, under - Oil fired central heating.
built in AGA. Pantry cupboard, terracotta tiled floor. eaves storage cupboard, radiator, door to :- - New telephone cable installed in 2019 from the
main road.
Inner Hall Shower Room - Good internet connection (currently Vodafone &
Doors to :- 8' 7" max x 6' 8" ( 2.62m max x 2.03m ) EE).
White suite comprising shower cubicle and pedestal
Store Rooms basin. Fitted shelving, under eaves storage
Windows to side overlooking the garden. Terracotta cupboard, door to :-
tiled floor, built in cupboards, Space for fridges,
radiator. Bedroom Two
14' 10" x 14' 3" ( 4.52m x 4.34m )
Shower Room & Sauna Window to side with picturesque views over the
White suite comprising shower cubicle, low level WC gardens and rolling farmland beyond, radiators.
and vanity basin. Fully fitted sauna.
Lobby
Doors to front and rear gardens, window to rear,
terracotta tiled flooring, radiator, doors to :-
Utility Room
10' 6" x 4' 10" ( 3.20m x 1.47m )
Window to side, terracotta tiled floor, space for
view this property online williamhbrown.co.uk/Property/MLN101153welcome to
Little Ash Tree Farm Steeple Road,
Mayland Chelmsford
Six Bedroom House with Two/Three Bedroom Annex
Garden & Field measure 2.75 Acres approximately
Five Bathrooms including Sauna & Wet Room
Spacious Open Plan Living Areas
Large Sweeping Shingle Driveway with Extensive
Parking & Scope for Cart Lodge
Tenure: Freehold EPC Rating: D
£1,300,000
Please note the marker reflects the
view this property online williamhbrown.co.uk/Property/MLN101153 postcode not the actual property
see all our properties on zoopla.co.uk | rightmove.co.uk | sequencehome.co.uk
1. MONEY LAUNDERING REGULATIONS Intending purchasers will be asked to produce identification documentation at a later
stage and we would ask for your co-operation in order that there is no delay in agreeing the sale. 2. These particulars do not
constitute part or all of an offer or contract. 3. The measurements indicated are supplied for guidance only and as such must be
01621 874837
considered incorrect. Potential buyers are advised to recheck measurements before committing to any expense. 4. We have not
Property Ref: tested any apparatus, equipment, fixtures or services and it is in the buyers interest to check the working condition of any Maldon@williamhbrown.co.uk
MLN101153 - 0011 appliances. 5. Where an EPC, or a Home Report (Scotland only) is held for this property, it is available for inspection at the branch
by appointment. If you require a printed version of a Home Report, you will need to pay a reasonable production charge reflecting
3 High Street, West Square, MALDON, Essex,
printing and other costs. 6. We are not able to offer an opinion either written or verbal on the content of these reports and this
must be obtained from your legal representative. 7. Whilst we take care in preparing these reports, a buyer should ensure that CM9 5PB
his/her legal representative confirms as soon as possible all matters relating to title including the extent and boundaries of the
property and other important matters before exchange of contracts. williamhbrown.co.ukYou can also read























































