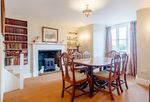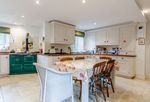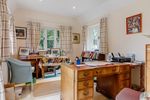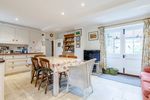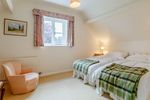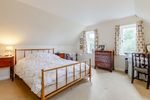Old School House, Ashley, Nr Tetbury, Gloucestershire - Strutt ...
←
→
Page content transcription
If your browser does not render page correctly, please read the page content below
Old School House with lawns, border flowerbeds, shrubs and a
variety of mature trees, as well as a small pond,
Ashley, a splendid south-facing paved terrace area and
Nr Tetbury, a small central courtyard.
Gloucestershire Location
Ashley is a pretty and very unspoilt small village
GL8 8SX set amidst open Cotswold countryside, within
the Area of Outstanding Natural Beauty.
A charming and well proportioned
period house, in an unspoilt village Ashley is ideally located close to the market
surrounded by beautiful Cotswold town of Tetbury and in recent years has seen
countryside many improvements and now offers an excellent
range of shops including specialist boutiques
Tetbury 4 miles, Cirencester 9 miles, and delicatessens. There is a good choice of
Malmesbury 7 miles, Kemble Station 5 miles restaurants, cafes, pubs and hotels and the town
(London Paddington 75 mins) is renowned internationally for its wide range of
shops serving the antiques market.
Drawing room | Dining room | Study |
Kitchen/breakfast room | Utility | Cloakroom Tetbury lies within the triangle of the M4 and
4 Bedrooms | 2 Bathrooms | Gardens | EPC E the M5, which provides good access to Bath
and Bristol to the south and west, Cheltenham
The property to the north and Swindon and London to the
The Old School House is a charming detached east. The Roman town of Cirencester provides
period property. Throughout the property, the more extensive shopping while cultural facilities
accommodation is comfortable and welcoming, are available at Cheltenham, Bath and Bristol,
with the ground floor featuring a well- all of which are within easy reach. The property
proportioned drawing room with a dual aspect is ideally located in the area, with access to
and a splendid open fireplace. There is also a Junction 16 of the M4 for Heathrow and London
formal dining room, with a fireplace fitted with to the east and Junction 18 for Bristol and the
an electric stove, while the study has French West Country. The M5 for Birmingham and the
doors opening onto the south-facing gardens. Midlands can be accessed at Junctions 13 or 11A.
The spacious kitchen and breakfast room There is a main line railway station at Kemble
has farmhouse style units in white, wooden with a regular service to London in about 75
worktops and an Aga, as well as space for a minutes. Alternatively, from Chippenham, the
breakfast table. There is also a useful utility journey time is about 60 minutes. There are
room, providing space for household appliances. golf courses at Westonbirt, Castle Combe and
Minchinhampton; racing at Bath, Cheltenham
On the first floor there are four double and Chepstow and theatres at Cheltenham and
bedrooms, each of which features fitted storage. Bath. Westonbirt Arboretum is a short drive
There are also two bathrooms, plus a cloakroom, away and there is polo at Beaufort Polo
which can be found on the ground floor. Ground and Cirencester Park. Hunting is with
the Beaufort. The area is also well served
Outside by excellent state and independent primary
A five-bar wooden gate provides access to the and secondary schools at Malmesbury,
property and opens onto the gravel driveway, Minchinhampton (Beaudesert Preparatory
which provides plenty of parking space. There School), Westonbirt, Rendcomb, Cheltenham
are gardens to the front and rear of the house, and Bath.Directions
From Cirencester take the A433 for Tetbury. Floorplans
After approximately 8 miles turn left following House Internal area 2,101 sq ft (195 sq m)
For identification purposes only.
the sign for Culkerton and Ashley. Continue E
S
following signs for Ashley and after one mile the
property will be found on your right-hand side.
N
W
General Seat
Local Authority: Cotswold District Council.
Services: Mains electricity. Private water and Bedroom 3
F/P Dining Room 3.85 x 3.10
drainage. Oil fired central heating. 5.02 x 3.85
Seat
12'8" x 10'2"
Council Tax: Band G 16'6" x 12'8"
Drawing Room Sky Bedroom 2
6.15 x 4.93 Seat Bedroom 4 4.93 x 3.06
20'2" x 16'2" 3.04 x 2.93 16'2" x 10'0"
10'0" x 9'7"
F/P Sky
Kitchen/
Breakfast Room
5.87 x 5.57
19'3" x 18'3" Study
(Maximum) 4.18 x 2.97 Principal
13'9" x 9'9" Bedroom
5.06 x 4.05
16'7" x 13'3"
Utility
4.05 x 1.71
13'3" x 5'7"
Ground Floor First Floor
Cirencester The position & size of doors, windows, appliances and other features are approximate only.
15 Dyer Street, Cirencester GL7 2PP Denotes restricted head height
01285 653101 © ehouse. Unauthorised reproduction prohibited. Drawing ref. dig/8428517/OHL
cirencester@struttandparker.com
struttandparker.com
@struttandparker IMPORTANT NOTICE: Strutt & Parker gives notice that: 1. These particulars do not constitute an offer or contract or part thereof. 2. All descriptions, photographs and plans are for guidance only and should not be relied upon as statements or representations
of fact. All measurements are approximate and not necessarily to scale. Any prospective purchaser must satisfy themselves of the correctness of the information within the particulars by inspection or otherwise. 3. Strutt & Parker does not have any authority
/struttandparker to give any representations or warranties whatsoever in relation to this property (including but not limited to planning/building regulations), nor can it enter into any contract on behalf of the Vendor. 4. Strutt & Parker does not accept responsibility for any
expenses incurred by prospective purchasers in inspecting properties which have been sold, let or withdrawn. 5. We are able to refer you to SPF Private Clients Limited (“SPF”) for mortgage broking services, and to Alexander James Interiors (“AJI”), an interior
design service. Should you decide to use the services of SPF, we will receive a referral fee from them of 25% of the aggregate of the fee paid to them by you for the arrangement of a mortgage and any fee received by them from the product provider. Should
60 offices across England and Scotland, including you decide to use the services of AJI, we will receive a referral fee of 10% of the net income received by AJI for the services they provide to you. 6. If there is anything of particular importance to you, please contact this office and Strutt & Parker will try to have
Prime Central London the information checked for you. Photographs taken July 2020 Particulars prepared July 2020. Strutt & Parker is a trading style of BNP Paribas Real Estate Advisory & Property Management UK LimitedYou can also read




