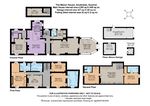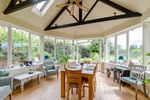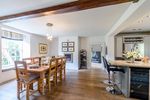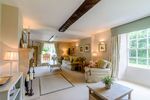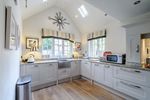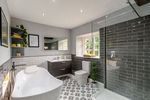The Manor House, Southside, Scorton, Richmond, North Yorkshire
←
→
Page content transcription
If your browser does not render page correctly, please read the page content below
The Manor House with built-in storage and en suite bathroom.
There are also two additional well-proportioned
Southside, Scorton, bedrooms, one with a large en suite bathroom,
Richmond, North Yorkshire a spacious modern family bathroom with
freestanding bath and separate walk-in shower
DL10 6DN and a front aspect office, suitable for use as
an additional bedroom if required. Featuring
An extensive Grade II Listed 5/6 exposed A frame ceilings, the second floor
bedroom detached property in a highly provides a large family room with useful eaves
sought-after village storage and two spacious bedrooms, both with
en suite facilities.
A1(M) (A6136 exit) 3.3 miles, Richmond 6.0
miles, Northallerton and station 10.8 miles Outside
(London Kings Cross 2 hours 22 minutes), The property is approached over a block-paved
Darlington 11.4 miles, Leeds Bradford Airport driveway providing parking for numerous
48.9 miles vehicles and giving access to the detached
garage with workshop and internal stairs
Reception hall | Drawing room | Sitting room / to a useful first floor space over. The formal
Family room | Garden room | Office | Open plan landscaped and well-maintained garden offers
kitchen/breakfast/dining room | Laundry / Boot expanses of level lawn with a wealth of mature
room | Cloakroom | Cellarage | Master bedroom topiary, shrubs and trees and features a large
with en suite bathroom | 3 Additional bedrooms raised paved terrace, ideal for entertaining and
with en suite facilities | 1 Further bedroom al fresco dining, overlooking a stock-fenced and
Family bathroom | Garden | Garage/workshop walled paddock with stabling.
with first floor over | Potting shed | Stables
The property
Dating from the mid-18th century, The Manor
House is a handsome stone-built family home
offering accommodation of over 4,300 sq. ft,
with retained period features including sash
windows, fireplaces and exposed beams. The
spacious drawing room with feature fireplace
with log effect gas fire and bi-fold doors to a
large triple aspect glazed garden room with
French doors to the sun terrace. There is also
a generous sitting room with feature stone
fireplace with woodburning stove and an
extensive open plan kitchen/breakfast/dining
room with nearby fitted laundry/boot room.
The dual aspect kitchen provides a range of wall
and floor units with a large central island with
breakfast bar, granite worktops, a stainless steel
Belfast sink and modern integrated appliances
while the room has a contemporary wall-
mounted fire, window seating and space for a
sizeable table. On the first floor a large landing
gives access to a dual aspect master bedroomLocation
Scorton is a picturesque village with a village
store, Post Office, pre-school and public houses.
The nearby market towns of Richmond and
Northallerton offer a more comprehensive
range of amenities. Communications links are
excellent: the property is within easy commuting
distance of the national motorway network via
the nearby A1(M) while London Kings Cross can
be reached from Northallerton station. Leeming
Bar train station is nearby for access to local
train services. The area offers a wide range of
state schooling together with a good selection
of noted independent schools within striking
distance.
Directions
Approaching Scorton on the B1263, after 0.3
mile turn left. Turn left again and The Manor
House can be found ahead.
General
Local Authority: Richmondshire District Council,
01748 829100
Services: Mains electricity, water and drainage.
Gas-fired central heating.
Council Tax: Band G
Fixtures and Fittings: Only fixtures and fittings
specifically mentioned in the particulars are
included in the sale. Otherwise, curtains, carpets
and other fixtures and fittings may be available
subject to separate negotiation.
Harrogate
Princes House, 13 Princes Square HG1 1LW
01423 561274
branch@struttandparker.com
struttandparker.com
@struttandparker IMPORTANT NOTICE: Strutt & Parker gives notice that: 1. These particulars do not constitute an offer or contract or part thereof. 2. All descriptions, photographs and plans are for guidance only and should not be relied upon as statements or representations
of fact. All measurements are approximate and not necessarily to scale. Any prospective purchaser must satisfy themselves of the correctness of the information within the particulars by inspection or otherwise. 3. Strutt & Parker does not have any authority
/struttandparker to give any representations or warranties whatsoever in relation to this property (including but not limited to planning/building regulations), nor can it enter into any contract on behalf of the Vendor. 4. Strutt & Parker does not accept responsibility for any
expenses incurred by prospective purchasers in inspecting properties which have been sold, let or withdrawn. 5. We are able to refer you to SPF Private Clients Limited (“SPF”) for mortgage broking services, and to Alexander James Interiors (“AJI”), an interior
design service. Should you decide to use the services of SPF, we will receive a referral fee from them of 25% of the aggregate of the fee paid to them by you for the arrangement of a mortgage and any fee received by them from the product provider. Should
60 offices across England and Scotland, including you decide to use the services of AJI, we will receive a referral fee of 10% of the net income received by AJI for the services they provide to you. 6. If there is anything of particular importance to you, please contact this office and Strutt & Parker will try to have
Prime Central London the information checked for you. Photographs taken June 2020.. Particulars prepared July 2020. Strutt & Parker is a trading style of BNP Paribas Real Estate Advisory & Property Management UK LimitedYou can also read




