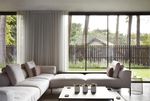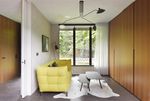A stunning award winning architect-designed home - Savills
←
→
Page content transcription
If your browser does not render page correctly, please read the page content below
Living room • Sitting room • Dining kitchen • Family bathroom •
Utility room • Principal suite with dressing room and en suite
bathroom • Three additional bedrooms, two with en suite
bath/shower rooms
Local Information and the attractions of Loch
Ellergreen Road is a private and Lomond are also within easy
secluded enclave with no through reach.
road. It sits just a few minutes’
walk from Bearsden train station About this property
and the numerous amenities on This stunning example of a
offer in the area such as a Co-op contemporary architect-designed
convenience store, pub, coffee four bedroom villa was completed
shop, dentists, medical practice approximately two years ago with
and more. Walking up Drymen impeccable attention to detail.
Road you come to bustling Constructed of modern and
Bearsden Cross which offers a sustainable materials including
number of restaurants and many handmade Petersen brick, the
more local facilities. property has been admired by
various architectural publications
Bearsden is well served by local and has been shortlisted for the
transport links with a regular Architects Journal UK House of
service from Bearsden train the Year 2021 and the Scottish
station to Glasgow city centre and Design Awards 2021. It was
excellent commuting to the West awarded GIA house of the year in
End, city centre, Glasgow Airport 2020 after fending off some stiff
and beyond. competition. The house has also
heavily featured in Home and
The local area also offers a wide Interiors Scotland magazine.
range of recreational facilities
including the Allander Sports The property offers
Complex, Sports Direct Fitness accommodation over two levels
and Nuffield Health. with well-proportioned rooms and
imaginatively laid out open plan
There are a number of private living areas, set in one of the
schools in the district, with most desirable locations north of
Glasgow Academy, Kelvinside Glasgow.
Academy and The High School of
Glasgow all on the north side of This impressive stylishly designed
the city. modern home benefits from many
desirable features including clean
Sporting and recreational lines, high ceilings, large windows
opportunities abound, with a and micro concrete floors and
number of local golf courses, walls with underfloor heating
bowling and tennis clubs and the throughout. Entered from the front
West of Scotland rugby club in door off the driveway and into the
the area. Mugdock Country Park reception hall which carriesthrough the property, living
spaces are generally open plan At the bottom of the garden there
and are cleverly separated by two is a private sitting area with a gas
external Zen gardens which act fire pit and impressive views over
as features and focal points of the Bearsden, making this the ideal
living room, kitchen and sitting place to sit and relax.
room. The open plan kitchen and
living area is breathtaking and 16 Ellergreen Road is real
has large patio doors opening out testament to the current owners
into the rear garden. The kitchen with the focus on design, comfort
includes a range of high spec built and sustainability brilliantly
in appliances, boiling hot water achieved in this exceptional
Quooker tap, storage options, contemporary home.
breakfast bar and many other
distinctive functional details. Additional Specification
Heating system and lights
The sitting room looks on to the controlled by mobile app.
rear garden and has a built in Multi room Sonos system with
multi fuel STUV stove along with hidden speakers
extensive concealed storage and Slos designer lighting above
cabinetry, similar to that found in dining table, in sitting room and
the living room. principal bedroom
Concealed behind what appears
to be an American walnut wall are
two bedrooms with plenty of built
in storage, one of which has a
beautiful en suite bathroom. The
luxurious family bathroom has a
freestanding bath, shower, wash
hand basin and WC. A utility and
plant room complete the ground
floor accommodation.
The first floor comprises the third
bedroom with en suite shower
room and principal suite with walk
in dressing room and en suite
bathroom enhanced by beautiful
brass fixtures and fittings and
high quality Lusso Stone sanitary
ware.
The garden to the rear is mainly
laid to lawn and is overlooked by
mature trees and shrubs
providing seasonal colour. An
outdoor terrace is accessed off
the kitchen along with the external
wood store.Tenure Freehold Local Authority East Dunbartonshire Council Energy Performance EPC Rating = band B Viewing All viewings will be accompanied and are strictly by prior arrangement through Savills Glasgow Office. Telephone: +44 (0) 141 222 5875.
Ellergreen Road, Bearsden, Glasgow, G61
Gross Internal Area 2960 sq ft,
Peter Walker
Glasgow
+44 (0) 141 222 5875
savills savills.co.uk peter.walker@savills.com
Important Notice Savills, its clients and any joint agents give notice that 1: They are not authorised to make or give any representations or warranties in relation to the property either here or
elsewhere, either on their own behalf or on behalf of their client or otherwise. They assume no responsibility for any statement that may be made in these particulars. These particulars do not form
part of any offer or contract and must not be relied upon as statements or representations of fact. 2: Any areas, measurements or distances are approximate. The text, photographs and plans are
for guidance only and are not necessarily comprehensive. It should not be assumed that the property has all necessary planning, building regulation or other consents and Savills have not tested
any services, equipment or facilities. Purchasers must satisfy themselves by inspection or otherwise. 20210604LINZYou can also read



























































