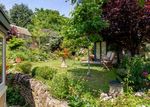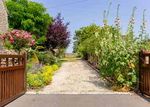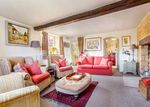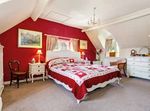A quintessential Cotswold cottage with a magical garden - Cherry Tree Cottage, Chapel Lane, Longborough, Moreton-in-Marsh, Gloucestershire, GL56 0QR
←
→
Page content transcription
If your browser does not render page correctly, please read the page content below
A quintessential Cotswold cottage with a magical garden. Cherry Tree Cottage, Chapel Lane, Longborough, Moreton-in-Marsh, Gloucestershire, GL56 0QR Freehold
Entrance hall • sitting room • dining room • kitchen
• utility • garden room • office • cloakroom • principal
bedroom with en suite bathroom and dressing room
• bedroom two • bathroom two • gardens with stone
outhouse • summer house and pergola • ample parking.
Distances Active rugby and cricket clubs
Stow-on-the-Wold 3 miles. are available in Stow-on-the-
Moreton-in-Marsh 3 miles Wold.
(mainline station into London The Cotswolds’ year is
Paddington from 90 minutes). packed with events, ranging
Broadway 8 miles. Cheltenham from world famous
22 miles (all distances and international festivals like
times are approximate). Cheltenham Literature Festival
and Cheltenham Gold Cup
Situation and Communications Week to major musical events
Longborough is a very such as the Wilderness Festival,
attractive village standing in an Cornbury Festival or the Big
elevated position with superb Feastival, as well a jam-packed
views over the countryside. The events calendar featuring
village contains many fine concerts, exhibitions, arts and
period houses and cottages literature festivals and
and there is a parish church, theatrical productions.
village store/cafe and post
office, public house and Cherry Tree Cottage
primary school. Nearby Cherry Tree Cottage is a
Stow-on-the-Wold provides charming detached Cotswold
speciality shopping as well as a stone cottage situated in the
supermarket, banks, library and heart of one of the North
petrol station. Cheltenham, Cotswolds most popular and
Stratford-upon-Avon and thriving villages. The property
Oxford provide more extensive dates from about 1750 and was
shopping, leisure and cultural extended in the 1970’s to the
amenities as well as first class rear. The current owners
education establishments for purchased the property in 2012
both the state and private and carried out a substantial
sector. The mainline station at and comprehensive
Moreton-in-Marsh (3 miles) programme of refurbishment
serves London/Paddington in including re-plumbing,
about 90 minutes. The general re-wiring and the installation of
area is well served by good gas central heating. The
pubs and restaurants and for kitchen and en suite bathroom/
those interested in country dressing room above were
pursuits there is excellent added using locally quarried
riding and walking. Local Cotswold stone. The well-
sporting venues including presented accommodation is
National Hunt Racing at set out over two floors with
Cheltenham and Stratford- solid oak floors where fitted.
upon-Avon, golf at Naunton The pretty porch welcomes
Downs, Broadway and you to the property and
Lyneham. onwards into the entrance hall.There is a charming dual aspect Ample parking for two cars lies sitting room with a large to the side of the property and fireplace housing a wood is accessed through timber burning stove. Double doors gates. lead to a useful office while a Full planning consent has glazed door opens to the been obtained to construct a garden. At the front of the garden studio with kitchenette house is a generous dining and shower room under room with a stone fireplace. reference 18/03886/FUL dated The dining room opens into the 28 November 2018. This country-style kitchen with a consent is in place until range of fitted cabinets and November 2021. plenty of room for a good sized table and chairs. Adjoining the Local Authority: Cotswold kitchen is a well-equipped District Council. Telephone utility room. Accessed from the 01285 623000. dining room is a lovely garden room with a roof lantern and Services: Mains electricity, anti-warp engineered oak drainage and water are flooring. Double doors lead out connected. Gas fired central to the garden. Completing the heating. Telephone line subject ground floor accommodation is to BT transfer regulations. a guest cloakroom. Gigaclear high speed WiFi is The triple aspect principal connected to the property. bedroom is generous in size with steps down into a dressing Tenure: Freehold. room which leads to a well- appointed en suite bathroom Directions GL56 0QR: From room. Bedroom two benefits the Stow-on-the-Wold, take from fitted wardrobes and has the A424 and after direct access to the family approximately two miles, take bathroom. the first turning right The wonderful gardens are a signposted Longborough. particular feature of the Proceed down the hill and into property. A pedestrian gate the village. Continue along The provides access to the High Street. Turn left at the colourful front garden and T-junction. Take the next onwards to the front door. The turning right at the Coach & main garden lies to the rear and Horses into Chapel Lane. has been beautifully Continue for approximately landscaped using local stone. 160m where the property will Steps lead up to the lawned be found on the left hand side. area which is surrounded by well-stocked borders and Viewing: Strictly by prior specimen trees. There is a accompanied appointment pretty summerhouse and a with Savills. large pergola which is the perfect place for al fresco Date of Information: dining. There is also a useful Particulars prepared: July 2021. stone outhouse used for Photographs taken: July 2021. gardening tools.
Cherry Tree Cottage, Chapel Lane, Longborough, Moreton-in-Marsh, Gloucestershire, GL56 0QR
Approximate Area 176.7 sq m / 1902 sq ft Kay McCluskey
Summer House 11.3 sq m / 122 sq ft (Excluding Shed) Savills Stow-on-the-Wold
Total 188 sq m / 2024 sq ft 01451 832832
Including Limited Use Area (2.3 sq m / 25 sq ft) savills savills.co.uk stow@savills.com
Shed
3.22 x 2.70
10'7 x 8'10
Office (Not Shown In Actual
2.82 x 1.85 Location / Orientation)
9'3 x 6'1 Utility
Kitchen Pergola
4.61 x 3.86 4.75 x 2.68
15'1 x 12'8 15'7 x 8'10
Dressing
Up Dn
Room
Sitting Room
5.23 x 3.91 Bedroom 1
17'2 x 12'10 5.23 x 4.50 (Not Shown In Actual
17'2 x 14'9 Location / Orientation)
Garden Room
3.25 x 2.56 Dn
Up 10'8 x 8'5
Dining Room Summer House
IN 5.79 x 4.73 3.51 x 3.49
Ground Floor 19'0 x 15'6 Bedroom 2 11'6 x 11'5
First Floor 4.65 x 3.33
15'3 x 10'11
(Not Shown In Actual
Location / Orientation)
For identification only. Not to scale. © 210723KM
Important notice Savills, its clients and any joint agents give notice that 1: They are not authorised to make or give any representations or warranties in relation to the property
either here or elsewhere, either on their own behalf or on behalf of their client or otherwise. They assume no responsibility for any statement that may be made in these
particulars. These particulars do not form part of any offer or contract and must not be relied upon as statements or representations of fact. 2: Any areas, measurements or
distances are approximate. The text, photographs and plans are for guidance only and are not necessarily comprehensive. It should not be assumed that the property has all
necessary planning, building regulation or other consents and Savills have not tested any services, equipment or facilities. Purchasers must satisfy themselves by inspection or
otherwise. Brochure by fourwalls-group.com C157570You can also read



























































