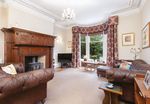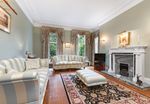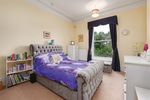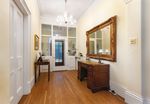STONE HOUSE 210 Coniscliffe Road, Darlington - GSC Grays
←
→
Page content transcription
If your browser does not render page correctly, please read the page content below
STONE HOUSE
210 CONISCLIFFE ROAD, DARLINGTON, COUNTY DURHAM, DL3 8PU
A FINE VICTORIAN RESIDENCE, RICH IN PERIOD FEATURES, LOCATED
IN THE HIGHLY REGARDED WEST END OF DARLINGTON
Accommodation
Grand Hall • Impressive Drawing Room • Living / Dining Room • Breakfast Kitchen
Study • WC /wash room • Cellar with Three Store Rooms, Utility & Wine Cellar
First Floor Landing • Two Very Spacious Double Bedrooms
Two Further Double Bedrooms • One Single Bedroom • Two Bathrooms
Large Attic Space, Ripe for Conversion
Externally
Mature & Private Gardens • Stone Gated Gravelled Drive • Two Storey Garage
Kitchen Garden
12 The Bank, Barnard Castle, County Durham DL12 8PQ
Tel: 01833 637000
www.gscgrays.co.uk
barnardcastle @ gscgrays.co.uk
Offices also at :
Alnwick Chester-le-Street Colburn Easingwold
Tel : 01665 568310 Tel : 0191 303 9540 Tel : 01748 897610 Tel : 01347 837100
Hamsterley Lambton Estate Leyburn Stokesley
Tel : 01388 487000 Tel : 0191 385 2435 Tel : 01969 600120 Tel : 01642 710742Description A fine Victorian residence, rich in period features including very high ceilings, deep skirting boards and detailed coving and cornicing. Stone House currently offers five bedrooms, two bathrooms, two reception rooms and sizeable cellar space. There is potential to expand further into the impressively large attic, subject to consents. To the exterior, this handsome home offers gardens to the front and side aspects incorporating a variety of mature trees including a wellingtonia. There is also a gravelled gated drive creating more than ample parking and a large two storey garage providing scope for conversion into an annex, at home office or workshop, subject to consents. Beyond the garage, there is an enclosed kitchen garden. Ground Floor Accommodation Stone steps rise up to the grand entrance leading into a vestibule, in turn opening into the hallway which has narrow exposed wooden flooring, return staircase with central carpet to the first floor, original decorative coving and doors leading off to the ground floor accommodation. The living/dining room is to the front aspect and has a large sliding sash window, original detailed and decorative coving, some narrow exposed wooden flooring with a central carpet and a multi fuel stove set within an imposing wood fireplace. The breakfast kitchen adjoins and is fitted with a variety of cream wall and base units with granite work surface, stainless steel sink with mixer tap and draining board and an integrated dishwasher, electric oven and electric hob. There is space for an American style fridge/freezer and a breakfast table and chairs. A door leads off from here to the rear entrance vestibule with a good sized storage cupboard and steps lowering down to the cellar. The cellar offers impressively useful space and currently provides a laundry/utility, three storage rooms and a wine cellar.
The most impressive room of this property is the drawing room which is extremely spacious and is flooded with natural light from a variety of windows. There is the original decorative and detailed coving, a gas fire set in a marble surround and hearth, along with exposed narrow wooden floorboards. Double doors open from here with steps lowering down to the hard wood conservatory enjoying a private outlook over the garden to the front and side aspects. To conclude the accommodation at ground floor level, there is a study and a ground floor WC/wash room. First Floor Accommodation A good sized landing with original coving and doors leading off to the first floor accommodation. The master bedroom is a very spacious double bedroom boasting a sliding sash bay window to the front aspect, along with original decorative coving and a door leading to a bathroom, making en-suite facilities if desired. The bathroom comprises of a bath with handheld shower over, shower cubicle, WC and vanity hand washbasin. Bedroom two is again a very good sized double which is flooded with natural light from it’s three sliding sash windows. This room also has the decorative original coving. There are a further two double bedrooms which are slightly smaller, along with a final fifth bedroom which is a pleasantly sized single bedroom to the front aspect. Another bathroom comprises of a freestanding roll top bath, pedestal wash handbasin, WC and a large airing cupboard providing ample storage space. Accessed from the first floor landing, via an attic hatch with a drop down ladder, is a vast amount of attic space which creates huge potential to an incoming purchaser. It is ripe for conversion into additional living space, subject to obtaining the necessary consents. Please refer to the included floorplan to see the space on offer.
Externally Stone House is nestled off Coniscliffe Road and is accessed through large stone gate posts which open into a gravelled drive giving access to the garage, behind the house. The garage offers vast potential and could be utilised as an office, gym, workshop or annex, if desired, and subject to obtaining the necessary consents. Beyond the garage, there is a kitchen garden which is the perfect space for a family wishing to grow their own vegetables. The main garden is laid to the South and West aspects of the house and is extremely private with its mature trees. A lawn sweeps from the front to the side of the house creating a large green space for children’s activities. Services Mains electricity, drainage, water and gas are connected. The property benefits from both a mains gas fired central heating system and a separate oil fired central heating system. Tenure, Local Authority & Council Tax The property is believed to be offered freehold with vacant possession upon completion. Darlington Borough Council. For Council Tax purposes, the property is banded F. Wayleaves, Easements & Rights of Way Stone House is sold subject to and with the benefit of all existing rights including rights of way whether public or private, light, drainage, water and electricity supplies and all other rights, obligations, easements, quasi easements and all wayleaves or covenants whether disclosed or not. Areas, Measurements & Other Information All areas, measurements and other information have been taken from various records and are believed to be correct but any intending purchaser(s) should not rely on them as statements of fact and should satisfy themselves as to their accuracy. Viewings Strictly by appointment via GSC Grays.
DISCLAIMER NOTICE:
PLEASE READ: GSC Grays gives notice to anyone who may read these particulars as follows:
1. These particulars, including any plan, are a general guide only and do not form any part of any offer or contract.
2. All descriptions, including photographs, dimensions and other details are given in good faith but do not amount to our presentation or warranty. This should not be relied upon as statements of facts and
anyone interested must satisfy themselves as to their corrections by inspection or otherwise.
3. Neither GSC Grays nor the vendors accept responsibility for any error that these particulars may contain however caused.
4. Any plan is for guidance once only and is not drawn to scale. All dimensions, shapes, and compass bearings are approximate and you should not rely on them without checking them first.
5. Nothing in these particulars shall be deemed to be a statement that the property is in good condition, repair or otherwise nor that any services or facilities are in good working order.
6. Please discuss with us any aspects that are important to you prior to travelling to the property.
Particulars written: September 2020
Photographs taken: September 2020
www.gscgrays.co.ukYou can also read



























































