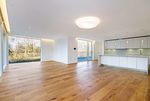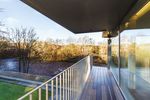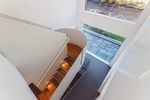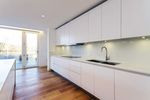Avon Mill Hamilton - Knight Frank
←
→
Page content transcription
If your browser does not render page correctly, please read the page content below
A luxurious, newly
built 5 bed home with
beautiful outlooks over
the River Avon.
Description
Avon Mill is a newly developed, sustainable detached house with
the rear elevations overlooking the River Avon. The sense of
privacy and tranquillity, all within easy reach of the city, makes
5 7 6
this house a one off opportunity.
Cleverly designed to maximise its spectacular and historic
position, the accommodation is arranged over three levels and
extends to approximately 6435 square feet. The ground and first
floors of Avon Mill offer spacious family accommodation whilst
the lower ground floor has ample space for a games room,
cinema and even benefits from a self-contained apartment.
The contribution of Award winning architects, McKenzie
Strickland Associates and MZC+ STUDIO ITALY, in close
partnership with a local family, allowed the creation of this
stunning home with the belief that it should be timeless, sensible
and inspiring to both its occupants and the local community.Designed and built to an efficiency standard rarely seen in West Central Scotland, Avon Mill offers almost total parity in spite of its size with no expense spared in the quality of craftsmanship and materials in delivering a one off home. Location The area offers excellent schooling including Chatelherault Primary School and Hamilton Grammar School. The local independent private school, Hamilton College, is also a short distance away. Several train stations lie in close proximity with the adjacent M74/M8 motorway network ensuring swift access to both Glasgow and Edinburgh. The area offers an extensive list of high street and independent shops, restaurants and bars. Sporting and leisure facilities within the area include a variety of Golf Clubs, Tennis Club, Gyms and both Chatelherault and Strathclyde Country Parks. Furthermore, the property has immediate access to Chatelherault Country Park with its 10 miles of walks through the scenic River Avon and ancient woodlands without having to cross any trafficked road. The same applies to Strathclyde Country Park which is accessible through National Cycle Route 74 that runs just in front of the property boundaries.
Financial Guarantee/ Anti Money Laundering All offers to purchase the property (regardless of whether the offer is on a cash basis or subject to loan funding) must be accompanied with evidence of Source of Funds. This can be in the form of a bank statement showing the purchase price, a financial reference from a bank/funding source, or confirmation from a solicitor that the purchaser has sufficient funds to complete the purchase. In addition, the purchaser must supply certified copies of his/her passport and confirmation of residence in terms acceptable under anti money laundering (AML) legislation. These documents will be required for all individuals who will appear on the title once the transaction is complete.
Approximate Gross Internal Floor Area
597.8 sq.m/6,435 sq.ft. Self-contained Office
16'2 x 8'2
Apartment 4.93 x 2.49
This plan is for guidance only and must not be relied (Bedroom)
13'5 x 9'6
Self-contained
Apartment
upon as a statement of fact. Attention is drawn to the 4.09 x 2.90
(Living/Kitchen)
23'3 x 12'1 Hall Games/Den Room
Important Notice on the last page of the 7.10 x 3.68 22'11 x 19'4
6.73 x 5.89
text of the Particulars. Hall
Sauna
Ensuite 13'5 x 7'2
9'2 x 5'3 4.09 x 2.18
2.79 x 1.60
Living/Entertainment Room
Up 25'6 x 18'4
WC 7.80 x 5.59
5'3 x 5'3 Hall
1.60 x 1.60
Ground Floor Cinema
15'1 x 13'1
4.60 x 3.99 Plant
Tech Room 17'4 x 7'2
7'2 x 5'3 5.28 x 2.18
2.18 x 1.60
Balcony
Bedroom 3
14'5 x 9'10
TV Room 4.39 x 3.00
Ensuite
17'2 x 16'2
Balcony 13'3 x 8'4
5.23 x 4.93 Master Bedroom 4.04 x 2.54
22'3 x 13'9
Hall
6.79 x 4.19 Ensuite
Open Plan 6'2 x 6'2
Living/Kitchen 1.88 x 1.88
29'10 x 29'10 Dressing Ensuite
9.11 x 9.11 9'2 x 5'3 6'2 x 5'10
Hall 2.79 x 1.60 1.88 x 1.78
Study
15'8 x 5'6 Bedroom 4
Up Dn
4.78 x 1.68 12'5 x 12'1
Dn
3.78 x 3.68
Master Bedroom Foyer
Foyer Hall Hall
Utility Room
16'8 x 7'2
Kitchen 4.93 x 2.18
17'2 x 7'10 Hall
Boot
Room 5.23 x 2.39
Second Floor
IN Bedroom 2
14'1 x 10'5
First Floor Ensuite
8'2 x 4'11
4.29 x 3.18
2.49 x 1.50
Shower Room
11'1 x 7'10
3.38 x 2.39
Knight Frank Edinburgh We would be delighted to tell you more.
80 Queen Street
Edinburgh Neil Scott Faith Peden
EH2 4NF 0131 222 9600 0131 222 9600
knightfrank.co.uk neil.scott@knightfrank.com faith.peden@knightfrank.com
Connecting people & property, perfectly.
Fixtures and fittings: A list of the fitted carpets, curtains, light fittings and other items fixed to the property which are included in the sale (or may be available by separate negotiation) will be provided by the Seller’s Solicitors.
Important Notice: 1. Particulars: These particulars are not an offer or contract, nor part of one. You should not rely on statements by Knight Frank LLP in the particulars or by word of mouth or in writing (“information”) as being factually accurate about the property, its condition or its value. Neither Knight Frank
LLP nor any joint agent has any authority to make any representations about the property, and accordingly any information given is entirely without responsibility on the part of the agents, seller(s) or lessor(s). 2. Photos, Videos etc: The photographs, property videos and virtual viewings etc. show only certain
parts of the property as they appeared at the time they were taken. Areas, measurements and distances given are approximate only. 3. Regulations etc: Any reference to alterations to, or use of, any part of the property does not mean that any necessary planning, building regulations or other consent has
been obtained. A buyer or lessee must find out by inspection or in other ways that these matters have been properly dealt with and that all information is correct. 4. VAT: The VAT position relating to the property may change without notice. 5. To find out how we process Personal Data, please refer to our
Group Privacy Statement and other notices at https://www.knightfrank.com/legals/privacy-statement. Particulars dated May 2021. Photographs dated May 2021. Knight Frank is the trading name of Knight Frank LLP. Knight Frank LLP is a limited liability partnership registered in England and Wales with
registered number OC305934. Our registered office is at 55 Baker Street, London W1U 8AN where you may look at a list of members’ names. If we use the term ‘partner’ when referring to one of our representatives, that person will either be a member, employee, worker or consultant of Knight Frank LLP and
not a partner in a partnership. If you do not want us to contact you further about our services then please contact us by either calling 020 3544 0692, email to marketing.help@knightfrank.com or post to our UK Residential Marketing Manager at our registered office (above) providing your name and address.
Brochure by wordperfectprint.com.You can also read



























































