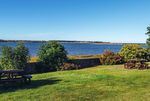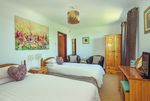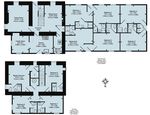EDENSIDE HOUSE ST ANDREWS, FIFE, KY16 9SQ - SAVILLS
←
→
Page content transcription
If your browser does not render page correctly, please read the page content below
EDENSIDE HOUSE
St Andrews • Fife • KY16 9SQ
Charming 10 bedroom guest house just outside
St Andrews with views over the Eden Estuary.
Leuchars Train Station 2 miles, St Andrews 3.5 miles, Dundee 10 miles
(all distances are approximate)
=
10 double bedrooms (all with en suite shower rooms)
Kitchen, Dining room, Sitting room, Family room, Utility
Garden
Private parking
EPC Rating = G
Savills Edinburgh
Wemyss House
8 Wemyss Place, Edinburgh
EH3 6DH
0131 247 3738
edinburgh_countryhouses@savills.comSITUATION Edenside House is located on the banks of the Eden Estuary just outside the popular tourist destination of St Andrews. St Andrews is renowned worldwide as the ‘Home of Golf’. There are now seven golf courses under the management of the St Andrews Links Trust, including the Old Course, host to the upcoming 2021 Open Championship. There are many other golf courses in the area including the Duke’s Course, new courses at St Andrews Bay and Kingsbarns, and traditional links courses at Elie, Crail, Leven and Lundin Links. St Andrews is also well known for its university which is one of the oldest in Britain, founded in 1410. The historic town has a good range of shops, hotels, restaurants and recreational and cultural facilities which include a cinema and The Byre Theatre. Beyond St Andrews is the East Neuk of Fife, with a spectacular coastline which boasts fishing villages built around picturesque harbours and sandy unspoilt beaches. Access to St Andrews by rail, road and air is good. Leuchars railway station (2 miles) is on the main Aberdeen to London line and provides a fast link to Dundee and Edinburgh. Edinburgh Airport, with its increasingly wide range of domestic and international flights, is only 48 miles away and Dundee Airport has regular flights to London Stansted. DESCRIPTION Edenside House sits just outside St Andrews and can be traced back to the 1790s when it was originally a farmhouse for farmworkers with the adjoining byre used to store shellfish from the estuary. The byre, which was restored and converted into a six bedroom annexe to the side of the main house in the late 1980s, accommodates six double sized rooms all with en suite shower rooms and external entrances.
The main house entrance opens into a spacious Guest House Business
and bright sitting room, with a large dining Edenside Guest House is run as a successful
room off to the right and utility room in the far Guest House business. Extracted accounts will be
left corner. The large kitchen which has been provided on request.
newly upgraded is fitted with a range of base
Servitude rights, burdens and wayleaves
and wall units, a Rangemaster six ring hob and
The property is sold subject to and with
double oven and integrated dishwasher. The
the benefit of all servitude rights, burdens,
room off the kitchen is currently used as a family
reservations and wayleaves, including rights
room. On the first floor there are a further
of access and rights of way, whether public
four bedrooms all with en suite shower rooms.
or private, light, support, drainage, water
There are two deep cupboards that provide
and wayleaves for masts, pylons, stays, cable,
superb storage. Outside there is a large garden
drains and water, gas and other pipes, whether
which borders the Eden Estuary, as well as a large
contained in the Title Deeds or informally
parking area at the front of the property.
constituted and whether referred to in the
General Remarks and Stipulations or not. The
DIRECTIONS
Purchaser(s) will be held to have satisfied himself
From the main roundabout in Guardbridge
as to the nature of all such servitude rights and
follow the A91 towards St Andrews for
others.
approximately 0.7 miles where Edenside House
will be sign posted on the left.
GENERAL REMARKS
Viewings
Strictly by appointment with Savills -
0131 247 3738.
Services
Mains electricity and water. Private gas
(propane) and drainage to septic tank.
Local Authority & tax band
Fife Council tax band A (only applies to owners’
accommodation)
Listing and Site of Special Scientific
Interest (SSSI)
Edenside House is a C Listed building and lies
beside the Eden Estuary which is a Site of Special
Scientific Interest.
Fixtures & Fittings
The Guest House equipment and furniture is
available for inclusion in the sale. The furniture
in the owners bedroom and selected pictures are
excluded.Offers
Offers, in Scottish legal form, must be submitted by your solicitor
to the Selling Agents. It is intended to set a closing date but the
seller reserves the right to negotiate a sale with a single party. All
genuinely interested parties are advised to instruct their solicitor
to note their interest with the Selling Agents immediately after
inspection.
Deposit
A deposit of 10% of the purchase price may be required. It will
be paid within 7 days of the conclusion of Missives. The deposit
will be non-returnable in the event of the Purchaser(s) failing to
complete the sale for reasons not attributable to the Seller or his
agents.
Photographs
July 2018
Brochure Code
180710
IMPORTANT NOTICE
Savills, their clients and any joint agents give notice that:
1. They are not authorised to make or give any representations or
warranties in relation to the property either here or elsewhere,
either on their own behalf or on behalf of their client or
Approximate Gross Internal Floor Area: otherwise. They assume no responsibility for any statement that
2563 sq.ft. (238.1 sq.m.) may be made in these particulars. These particulars do not form
part of any offer or contract and must not be relied upon as
For Identification Only. Not To Scale.
statements or representations of fact.
Mean High Water Spring 2. Any areas, measurements or distances are approximate. The
text, photographs and plans are for guidance only and are not
necessarily comprehensive. It should not be assumed that the
Edenside House property has all necessary planning, building regulation or other
consents and Savills have not tested any services, equipment or
facilities.
Driveway owned by neighbouring farm.
Edenside House has full access rights.
The farm does not access the adjacent
fields over the drive. Edenside
This Plan is based upon the Ordnance Survey Map with the sanction of the This Plan is based upon the Ordnance Survey Map with the sanction of the
Controller of H.M. Stationery Office. Crown Copyright reserved. (100024244). Controller of H.M. Stationery Office. Crown Copyright reserved. (100024244).
This Plan is published for the convenience of Purchasers only. Its accuracy is not This Plan is published for the convenience of Purchasers only. Its accuracy is not
guaranteed and it is expressly excluded from any contract. NOT TO SCALE. guaranteed and it is expressly excluded from any contract. NOT TO SCALE.
10.7mYou can also read



























































