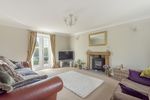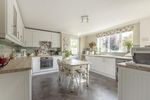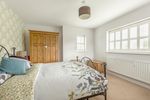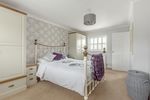Reaside Newnham Bridge Worcestershire - G Herbert Banks
←
→
Page content transcription
If your browser does not render page correctly, please read the page content below
Reaside Description Rear Garden
Reaside is a most appealing detached house which has a lovely This layered garden provides different uses to the home with
Newnham Bridge rear aspect. a great patio area which is perfect for entertaining. The
Tenbury Wells garden is well landscaped and offers lots of privacy. There is
The house is very well presented. It is approached into a a mixture of lawn and well stocked boarders with pretty
Worcestershire generous sized L-Shape hallway giving access to the dining bedding plants, apple tree and a large timber shed at the
WR15 8LP room to the left and sitting room to the right. The good-sized bottom of the garden with electricity. Beyond this are lovely
sitting room has French doors providing access to the rear aspects of the open farmland which give a real essence of
garden and a real focal feature of this room is a multi-fuel being in the countryside.
A great opportunity to acquire an stove with slate hearth.
immaculate detached family home There is also a timber log shed to the side of the property.
The spacious breakfast kitchen has a substantial range of wall
L-Shaped Entrance Hall, Dining Room,
and floor mounted cabinets with working surfaces over, AEG General Information
fan oven with ceramic hob and extractor hood over. Space
Sitting Room, Breakfast Kitchen. for washing machine, dishwasher, and large area where the Services
present vendors have an American style fridge-freezer Mains water and electricity. Private drainage. Oil fired central
3 Bedrooms, En-suite Shower Room, Family together with ‘Karndean’ flooring. There is a window over heating.
Bathroom. the ceramic sink which looks out towards the rear garden.
Frosted door provides access to the side and rear of the Local Authority
property. Malvern Hills District Council Tel: 01684 862151
In All About 1208 sq.ft.
Stairs rising to the first-floor landing from the entrance hall Fixtures and Fittings
which leads to 3 bedrooms (2 doubles). There is a useful Fitted carpets, curtains and light fittings are available by
Spacious driveway for multiple vehicles. separate negotiation. Otherwise any items of this nature not
built in airing cupboard on the landing. All the bedrooms
have made to measure ‘Shuttercraft’ blinds. specifically mentioned within the confines of these sales
Detached single garage. particulars are to be excluded from the sale.
The master bedroom is light and airy with 3 windows and
useful built in wardrobes which have coated wire Viewing
Situation shelving/storage. There is an en-suite shower room off. Via the Sole Agent’s Great Witley Office Tel: 01299 896968.
Reaside is situated in the heart of the Teme Valley village of
Newnham Bridge. The village has a popular public house A real benefit to the bedrooms upstairs is the amount of Directions
which is a short distance away. windows which provides a light and fresh feel. From Worcester take the A443 signposted to Tenbury Wells.
Continue until reaching the village of Newnham Bridge before
The historic market town of Tenbury Wells which is The excellent family bathroom has a white suite including taking a right hand turn signposted to Bickley and Knighton on
approximately 4 miles distant provides an extensive range of panelled bath with digitally controlled shower over, wash Teme where the property will be seen ahead on your right-
amenities including both junior and senior schools. There is hand vanity basin and WC. There is a heated towel rail hand side as identified by the Agents for sale board.
also a junior school in the nearby village of Lindridge. together with ‘Karndean’ flooring.
Outside
Tenbury Wells has a Tesco supermarket, leisure centre, the The property is fronted by a large sized driveway providing a
wonderful art deco cinema/theatre and range of independent good amount of off-road parking and a low maintenance front
shops, cafes and bars. The historic and very desirable town of garden.
Ludlow is 14 miles distant and the cathedral city of
Worcester is 18 miles. There are rail links from Ludlow, Single detached garage with ‘Garador’ Duragrain sectional
Worcester and Kidderminster. door. The oil tank can be found next to the garage. There are
two side accesses either side of the property to the rear
The beautiful countryside of the Teme Valley provides many garden.
rewarding walks and leisure opportunities. Sales particulars produced October 2020G.Herbert Banks This brochure is fully recyclable AGENTS NOTE The Agents would stress that these particulars have been written as a guide to the prospective purchaser and that
measurements are approximate. If a prospective purchaser requires clarification on any point mentioned within these particulars they are
The Estate Office, Great Witley asked to contact the Agents. The property is sold with all faults and defects, whether of condition or otherwise and neither the Vendor
nor the Agents of the Vendor, are responsible for any such faults or defects or for any statements contained in the general remarks,
WORCESTER WR6 6JB summaries or particulars of sale of the property prepared by the said Agents. The purchaser shall be deemed to acknowledge that he has
not entered into this contract in reliance of any of the said statements, that he has satisfied himself as to the correctness of each of the
Tel: 01299 896 968 statements by inspection or otherwise and that no warranty or representation has been made by the Vendor or the said Agents in relation
to, or in conjunction with, the property. The plan and quantities are based on the last Ordnance Survey sheets as revised by the Agents.
Email ghb@gherbertbanks.co.uk Where fields or enclosures have been divided, the areas have been estimated by the Agents and the quantities are believed to be correct
and shall be so accepted by the purchasers. G Herbert Banks LLP is a limited liability partnership registered in England and Wales with
www.gherbertbanks.co.uk registered No. OC344076. G Herbert Banks LLP is a member of The Property Ombudsman.You can also read


























































