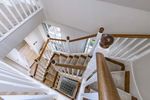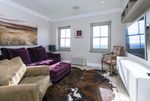Gorse Hill Wormley, Surrey - GU8 - Rightmove
←
→
Page content transcription
If your browser does not render page correctly, please read the page content below
A contemporary conversion of a traditional building in an elevated position between Witley village and Hambledon Common with views across the Weald towards Petworth and the South Downs.
Situation Gorse Hill is ideally located along a private road to the south of the Petworth Road, in a fantastic elevated position, with amazing views across the county to the South Downs beyond. The villages of Witley and Hambledon both have a village shop and public house. More extensive facilities are available in Milford and Godalming to the north. Schools in the area include Charterhouse, Cranleigh School, Guildford High School, The Royal Grammar School, Prior’s Field, Aldro, St Catherine’s, King Edwards and Barrow Hills. Communications are excellent with train stations in Witley, Milford and Godalming as well as Guildford. The A3 is some 3.4 miles (Milford) away and junction 10 of the M25 is approximately 17.9 miles giving access to London and the national motorway network. Heathrow is 30.9 miles and Gatwick 32.8 miles. Witley one mile, Hambledon village shop one mile, Godalming, 4.3 miles, Haslemere 5.3 miles, Guildford 10 miles, Central London 41 miles. Witley Station 0.5 (London Waterloo from 55 mins), Milford Station 2.5 miles (London Waterloo from 47 mins), Godalming Station 4.5 miles (London Waterloo from 43 mins) (Distances and times are approximate)
Gorse Hill
Gorse Hill is part of a superb contemporary
conversion and division of a grand Surrey country
house into wings. No. 4 is the grand central portion
of the original house and benefits from the fantastic
vistas as envisaged by the original architect as a
result. The amazing accommodation is primarily
open-plan on the ground floor with high ceilings
throughout. There is a fantastic super room
combining dining area, living room and kitchen all
enjoying direct access to the garden. In addition
there is a utility room, cloakroom and stairs to the first
floor where there is the principal bedroom suite with
generous ensuite bath and shower room and second
bedroom which is currently used as a sitting room as
well as a family bathroom. From the landing stairs
lead to the second floor where there are 3 bedrooms
and a family bath and shower room.
4 3 2
2Outside To the south of the house there is a fenced area of lawn for exclusive use of No. 4. The houses enjoy a communal driveway with two designated parking bays each which in the case of No.4 are immediately adjacent to the front door, as well as the use of the guest and overflow parking areas. No.4 also has the only garage on Gorse Hill. Beyond the immediate garden and parking area, the residents are able to access 10 acres of woodland and 3 acres of manicured formal gardens and grounds. Additional facilities include a communal cycle and bin store. Services We are advised by our clients that the property has mains electricity, water, gas central heating and shared private drainage. Energy Performance Certificate Band C Local Authority Waverley Borough Council – 01483 523333 Directions (GU8 5TR) From Guildford proceed south on the A3 and after about 6 miles take the left fork to Milford/Petworth on the A283. At the next roundabout proceed straight ahead to Milford. In the centre of Milford at the traffic lights, proceed straight ahead following the signs for the A283. At the next roundabout take the second exit on the A283 towards Petworth. Follow this for 2.4 miles and then turn left into a private lane at the crest of the hill, signposted to a number of properties including Gorse Hill. After approximately 100 yards the entrance to Gorse Hill will be found on the right hand side. Viewing Strictly by appointment with agent.
Reception Approximate Gross Internal Floor Area
Main House: 2,313 sq ft / 214.9 sq m
Bedroom Outbuildings: 233 sq ft / 21.7 sq m
Bathroom Total: 2,546 sq ft / 236.6 sq m
This plan is for guidance only and must not be
Kitchen/Utility relied upon as a statement of fact. Attention is
Storage drawn to the Important Notice on the last page of
the text of the Particulars.
Terrace
Recreation
Second Floor
Ground Floor First Floor
Knight Frank I would be delighted to tell you more.
2-3 Eastgate Court, High Street
Guildford, GU1 3DE James Grillo
knightfrank.co.uk 01483 617 919
james.grillo@knightfrank.com
Your partners in property for 125 years.
Fixtures and fittings: A list of the fitted carpets, curtains, light fittings and other items fixed to the property which are included in the sale (or may be available by separate negotiation) will be provided by the Seller’s Solicitors.
Important Notice: 1. Particulars: These particulars are not an offer or contract, nor part of one. You should not rely on statements by Knight Frank LLP in the particulars or by word of mouth or in writing (“information”) as being factually accurate about the property, its condition or its value. Neither Knight Frank LLP nor any joint
agent has any authority to make any representations about the property, and accordingly any information given is entirely without responsibility on the part of the agents, seller(s) or lessor(s). 2. Photos, Videos etc: The photographs, property videos and virtual viewings etc. show only certain parts of the property as they appeared
at the time they were taken. Areas, measurements and distances given are approximate only. 3. Regulations etc: Any reference to alterations to, or use of, any part of the property does not mean that any necessary planning, building regulations or other consent has been obtained. A buyer or lessee must find out by inspection
or in other ways that these matters have been properly dealt with and that all information is correct. 4. VAT: The VAT position relating to the property may change without notice. 5. To find out how we process Personal Data, please refer to our Group Privacy Statement and other notices at https://www.knightfrank.com/legals/
privacy-statement. Particulars dated March 2021. Photographs and videos dated March 2021. Knight Frank is the trading name of Knight Frank LLP. Knight Frank LLP is a limited liability partnership registered in England and Wales with registered number OC305934. Our registered office is at 55 Baker Street, London W1U
8AN where you may look at a list of members’ names. If we use the term ‘partner’ when referring to one of our representatives, that person will either be a member, employee, worker or consultant of Knight Frank LLP and not a partner in a partnership. If you do not want us to contact you further about our services then please
contact us by either calling 020 3544 0692, email to marketing.help@knightfrank.com or post to our UK Residential Marketing Manager at our registered office (above) providing your name and address.You can also read



























































