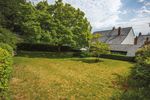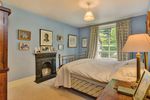Devonia House, Fore Street, Milverton, Somerset - Knight ...
←
→
Page content transcription
If your browser does not render page correctly, please read the page content below
A charming and
beautifully presented
Georgian family house in
the centre of a popular
village with potential for
an independent annexe.
Situation & Amenities
7 2 3 The village of Milverton is one of the more popular in the area
for a variety of reasons, but above all the sense of community.
There is a shop, post office, primary school (OFSTED rating:
2 Good), church, pub and cricket club (see www.milverton-
somerset.uk). For wider requirements, Wellington (4.5 miles)
has a more extensive range of shops including a Waitrose
supermarket. There is a wide choice of local schools both
independent and state and also good transport links nearby.
Wellington 4.5 miles, J26 M5 6.1 miles, Taunton 8 miles
(Bristol Temple Meads 52 minutes & Paddington 1 hour
41 minutes), Exeter Airport 26.3 miles (London City Airport
1 hour), Exeter city centre 28.1 miles, Bristol Airport
43.7 miles (Distances and times approximate)Devonia House Built originally in 1666 and then re-worked in 1801, Devonia House is a Grade II listed, attached Georgian house. It has a classic double-fronted façade of white-painted render under a Welsh slate roof and is set back from the village road behind a cobbled pavement. It has undergone a sympathetic restoration over recent years retaining extensive original architectural features and yet is also immaculately presented with a light and airy feeling throughout. The accommodation is over three floors with an additional cellar area below the main part of the house. The stature and size of the main reception rooms is a particular feature of Devonia House, with the ceiling height and tall windows adding to the overall feel. There are three reception rooms on the ground floor on the southern side of the house and the delightful kitchen/breakfast room is at the rear of the house, off the inner hall, overlooking the rear cobbled courtyard. The kitchen is fitted with painted units and 2-oven AGA and beyond the kitchen are the rear hall, bathroom and utility/ laundry room. Accessed off the laundry room and overlooking the garden and the Church beyond, is a further reception room that is currently used as a garden room and would make a wonderful study or home office. Alternatively this western end of the house could easily be used as an independent annex and would divide very easily.
The main body of the house has four quality bedrooms and a bathroom on the first floor and a further three on the second along with a bathroom, WC and box room. All but one of the bedrooms face south and like the main reception rooms have a sense of size and quality that is rare to find in a village house. Garden The house is set back from the street behind an expanse of cobbles that extends the full width of the house and which is decorated with clipped box balls and beds of lavender. The house has pedestrian access at the front and also down one side into the western end. Immediately behind the house is a cobbled courtyard with ample space for outside dining and a separate log store. Steps lead up to a paved terrace, passed the garden room and onto the garden beyond. The garden itself is mature and beautifully tended and is comprised of an extensive lawn fringed with richly planted borders filled with flowering shrubs, roses and herbaceous perennials. There are also several mature specimen trees in the garden including a listed holly tree and a magnificent magnolia that sits centrally and provides a central focal point. The garden is surprisingly private and provides a welcome addition to this charming village property.
Tenure Freehold Services Somerset West & Taunton Council (www. somersetwestandtaunton.gov.uk). Tax Band F. Local Authority & Council Tax Band Somerset West & Taunton Council (www. somersetwestandtaunton.gov.uk). Tax Band F. Agent’s Note The neighbouring property has a flying freehold within the boundary of Devonia House. Please contact the vendor’s agent for more detailed information. Directions (Postcode TA4 1JU) From Wellington, head north out of the town on the B3187 towards Milverton for about 3 miles. Drive into the village and bear right by the Milverton Stores into Fore Street. The property will be found on the left-hand side after about 175 yards.
Approximate Gross Internal Floor Area
5014 Sq Ft - 465.8 Sq M
This plan is for guidance only and must
not be relied upon as a statement of fact.
Attention is drawn to the Important Notice
on the last page of the text of the
Particulars.
Knight Frank Exeter I would be delighted to tell you more.
19 Southernhay East
Exeter Ed Clarkson
Devon 01392 423111
EX1 1QD edward.clarkson@knightfrank.com
knightfrank.co.uk Connecting people & property, perfectly.
Fixtures and fittings: A list of the fitted carpets, curtains, light fittings and other items fixed to the property which are included in the sale (or may be available by separate negotiation) will be provided by the Seller’s Solicitors.
Important Notice: 1. Particulars: These particulars are not an offer or contract, nor part of one. You should not rely on statements by Knight Frank LLP in the particulars or by word of mouth or in writing (“information”) as being factually accurate about the property, its condition or its value. Neither Knight Frank
LLP nor any joint agent has any authority to make any representations about the property, and accordingly any information given is entirely without responsibility on the part of the agents, seller(s) or lessor(s). 2. Photos, Videos etc: The photographs, property videos and virtual viewings etc. show only certain
parts of the property as they appeared at the time they were taken. Areas, measurements and distances given are approximate only. 3. Regulations etc: Any reference to alterations to, or use of, any part of the property does not mean that any necessary planning, building regulations or other consent has
been obtained. A buyer or lessee must find out by inspection or in other ways that these matters have been properly dealt with and that all information is correct. 4. VAT: The VAT position relating to the property may change without notice. 5. To find out how we process Personal Data, please refer to our Group
Privacy Statement and other notices at https://www.knightfrank.com/legals/privacy-statement. Particulars dated August 2020. Photographs dated August 2020. Knight Frank is the trading name of Knight Frank LLP. Knight Frank LLP is a limited liability partnership registered in England and Wales with
registered number OC305934. Our registered office is at 55 Baker Street, London W1U 8AN where you may look at a list of members’ names. If we use the term ‘partner’ when referring to one of our representatives, that person will either be a member, employee, worker or consultant of Knight Frank LLP and
not a partner in a partnership. If you do not want us to contact you further about our services then please contact us by either calling 020 3544 0692, email to marketing.help@knightfrank.com or post to our UK Residential Marketing Manager at our registered office (above) providing your name and address.
Brochure by wordperfectprint.com.You can also read



























































