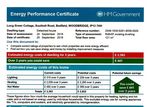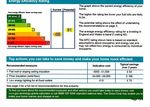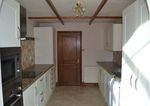A three bedroom detached cottage standing in grounds of just under half an acre, within the village of Bedfield - February 2019.pub
←
→
Page content transcription
If your browser does not render page correctly, please read the page content below
Chartered Surveyors / Estate Agents
Rent £995 p.c.m
A three bedroom detached cottage Ref: R1938/F
standing in grounds of just under Long Green Cottage
half an acre, within the village of Southolt Road
Bedfield
Bedfield Suffolk
IP13 7HH
Contact Us
To let unfurnished on an Assured Shorthold Tenancy for an initial
Clarke and Simpson
term of twelve months (with a view to extending). Well Close Square
Framlingham
Suffolk IP13 9DU
T: 01728 621200
F: 01728 724667
And The London Office
40 St James Street
London SW1A 1NS
email@clarkeandsimpson.co.uk
www.clarkeandsimpson.co.ukLocation The property is situated close to the heart of the village of Bedfield, within walking distance of the playing field and highly respected primary school. Further facilities can be found in the historic market town of Framlingham, which lies approximately 6 miles to the south-east. Here there are schools in both the state and private sectors. There are also a number of excellent pubs and restaurants, as well as other shops and businesses. The large village of Debenham lies approximately 4½ miles to the south-west and offers further facilities including a medical practice, small Co-op supermarket and one of the most highly regarded high schools in East Anglia. The county town of Ipswich lies about 17 miles to the south. From here there are direct rail services to London’s Liverpool Street station, which are scheduled to take just over the hour. Suffolk’s Heritage Coast is about 20 miles to the east with links to Aldeburgh, Thorpeness, Southwold and Orford. The Accommodation Ground Floor A partially glazed front door provides access to the Entrance Porch With secondary staircase to the first floor study, radiator and glazed door leading into the Sitting Room 17’ x 16’7 (5.18m x 5.05m) West and East. A heavily timbered triple-aspect room with brick fireplace housing a woodburning stove on a tiled hearth. Radiators, TV aerial socket, satellite lead in and telephone socket. A door opens to the Inner Hallway 9’ x 8’8 (2.74m x 2.64m) With staircase to the first floor landing, radiator with cover and doors off to the Dining Room 18’ x 9’4 (5.49m x 2.84m) South and West. A good-sized dual aspect room windows and glazed sliding doors to the front of the property. Radiator, built-in display cabinet and shelved cupboard. Kitchen 11’10 x 8’7 (3.61m x 2.62m) Fitted with a good range of base and eye level kitchen units with rolltop worksurface over inset with a one and a half bowl single drainer stainless steel sink. Integrated fridge and freezer, electric oven and microwave. Space and plumbing for a dishwasher. Four-ring halogen hob with extractor fan above. Radiator and glazed double doors opening into the Conservatory 14’8 x 8’ (4.47m x 2.44m) South, East and West. Of UPVC construction with wall-to-wall east, south and west facing windows. Door to the exterior. Electric radiator.
Downstairs Shower Room
Fitted with contemporary units including a walk-in shower, low flush WC and hand wash basin with
cupboards below. Tiled flooring and part tiled walls. Ladder-style chrome towel radiators and extractor fan.
A further door from the inner hallway leads to the
Rear Hallway
Partially glazed door to the exterior and further door to the
Utility Room 12’5 x 10’ (3.78m x 3.05m)
North, South and East. A spacious room which can be used as a secondary kitchen fitted with base and eye
level kitchen units with worksurface with stainless steel sink. Integrated fridge. Space and plumbing for a
washing machine. Oil-fired boiler and radiator.
Stairs from the inner hallway lead up to the
First Floor
Landing
Hatch to attic and doors off to the three bedrooms.
Bedroom One 19’ x 10’7 (5.79m x 3.23m)
South and West. A good-sized dual aspect double bedroom with a range of fitted wardrobes and dressing
table. TV aerial socket and radiator. A door opens to the
En-suite Shower Room
Comprising shower, low flush WC and hand wash basin with cupboards and drawers below. Chrome ladder-
style towel radiator. Tiled walls and flooring. Extractor fan.
Bedroom Two 10’8 x 7’8 (3.25m x 2.34m)
East. A single bedroom with Velux window. Built-in cupboard with shelving. Radiator.
Bedroom Three 17’ x 9’ (5.18m x 2.74m)
East and West. A dual aspect double bedroom with window to the front and Velux window. Radiator, TV
aerial socket and door opening to the
Study/Dressing Room 17’ x 7’2 (5.18m x 2.18m)
East and West. This can be used as a fourth bedroom if desired and has a secondary staircase leading down to
the ground floor entrance porch. Hatch to attic, window to the front and Velux window. Radiator.
Outside
The property is approached from the road via a shingle drive which provides off-road parking for two or three
vehicles and leads to a timber garage/store. The garage/store m measures approximately 19’7 x 9’11 and has
power and light connected. The parking area leads to the garden itself, with a feature pond and an abundance
of beds and mature trees. Paths lead to the cottage itself and to the rear garden. Here there is a greenhouse,
potting shed and two further store sheds. Adjacent to the house is a store room which houses the water
softener.
Services Mains water, drainage and electricity. Oil NOTE: Items depicted in the photographs or described within these
particulars are not necessarily included within the tenancy agreement. These
fired central heating. particulars are produced in good faith, are set out as a general guide only and
Council Tax Band E; £1,971.64 payable 2018/2019 do not constitute any part of a contract. No responsibility can be accepted for
any expenses incurred by intending purchasers or lessees in inspecting
Local Authority Mid Suffolk District Council properties which have been sold, let or withdrawn.
Application Fee £225 plus VAT. February 2019Directions
From Framlingham, proceed out to Saxtead
Green and, at the end of the road, opposite the
post mill, turn left on to the A1120. Take the
next right turn towards Bedfield (Bedfield Road).
Continue for a mile and at the end of the road
turn right, heading towards Bedfield and
proceeding into the village. Pass the primary
school on the left hand side and then the playing
field (Long Green) on the right. Continue as if
going out of the village where Long Green
Cottage is the last but one dwelling on the right
Need to sell or buy furniture?
If so, our Auction Centre would be pleased to assist — please call 01728 746323.You can also read
























































