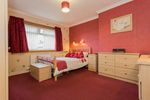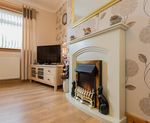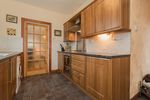Impressive four bed semi-detached villa presented in "walk-in" condition
←
→
Page content transcription
If your browser does not render page correctly, please read the page content below
Impressive four bed semi-detached villa
presented in “walk-in” condition
- perfect family home
42 David Gage Street
Kilwinning, North Ayrshire, KA13 7EQ
ENERGY
D
USP
4 BED 2 BATH DRIVEWAY EPC RATING
Scan Here!
Viewing - By appointment telephone selling agent
Part
McEwan Fraser Legal
01292 430 555 Exchange
Mon to Fri: 8am - Midnight Available
Solicitors & Estate Agents Sat to Sun: 9am - 10pm42 David Gage Street
KILWINNING, NORTH AYRSHIRE, KA13 7EQ
The property is set within the popular town of Kilwinning, The A78, from Irvine to Kilmarnock, gives easy access
which is approximately 4 miles from the town centre of to the recently upgraded and refurbished A77, M77
Irvine and 11 miles from Kilmarnock. It is only 24 miles motorway link and all main arterial routes. This provides
to the centre of Glasgow and is 15 miles to Prestwick easy access for the commuter with links accessing
International Airport and 20 miles to the centre of Ayr. Local in a southerly direction towards Ayr and Girvan, the
shops can be found within the area which provides the Ayrshire coast and in a northerly direction toward
necessary day to day requirements. A retail park which Glasgow. Kilwinning has a mainline rail station, with a
hosts a number of outlets such as a Morrisons supermarket, comprehensive service to Glasgow (approx. every 15 min
B & M Bargains store, McDonalds fast food restaurant and peak time) and the main west coast line south. Glasgow
B&Q can be found a couple of miles away. The nearby Prestwick International Airport is 20 miles away and has
town of Irvine also offers a good range of high street shops, regular and enhanced flight services to Ireland and the
supermarkets, including retail parks and leisure centre and rest of Europe. Glasgow Airport is 22 miles away and is
professional facilities. There is both primary and secondary the main route for all the major our operators and also
schooling available in the town and James Watt College is a has regular services southbound.
short walk away.The Interior
Part Exchange available! We are delighted to bring to the number of discerning buyers.
market this lovely four bedroom, semi detached family
home. Having an eye for style and quality, the current On the upper floor, there are three good-sized bedrooms
owners have recently renewed the kitchen, bathroom and all with built in wardrobes or cupboards. The full tiled
central heating. modern family bathroom, with shower over the bath offers
a luxurious haven for relaxation at the end of a busy
The inviting hallway allows access to lounge, bedroom 4, day. Walk in cupboard on the landing, partly floored and
shower room and upper floor. In more detail, the good size insulated loft completes the accommodation.
lounge boasts a feature fireplace with electric fire, quality
laminate flooring and is flooded with natural light from The property has cavity wall insulation, gas central heating
window overlooking the rear garden. The kitchen has an and double glazing, helping to ensure a warm, cost effective
excellent range of superior and contemporary base and wall living environment all year round.
units with the added benefit of an electric hob and double
oven, integrated fridge freezer, washing machine and Externally, the back garden is beautifully landscaped with
walk-in cupboard. Furthermore there is access to the back mature shrubs, trees, patio, summer house and garden hut;
garden from here, which is perfect for a family home. perfect for outdoor living and entertaining. To the front of
the property, again the garden has been well designed and
Bedroom four with built in cupboard is very adaptable and maintained with plants and shrubs and parking for two cars
could also be used as a family room. The shower room in the driveway.
on this level makes this house a fantastic acquisition for aApproximate Dimensions Bedroom 1 3.70m (12’2”) x 2.90m (9’6”)
(Taken from the widest point) Bedroom 2 4.00m (13’1”) x 3.70m (12’2”)
Bedroom 3 3.70m (12’2”) x 2.90m (9’6”)
Lounge 4.50m (14’9”) x 3.70m (12’2”) Bedroom 4 3.40m (11’2”) x 2.40m (7’10”)
Kitchen 3.60m (11’10”) x 3.40m (11’2”) Bathroom 2.40m (7’10”) x 1.20m (3’11”)
Bedroom 1 3.70m (12’2”) x 2.90m (9’6”) Bathroom 2 2.30m (7’7”) x 1.90m (6’3”)
Bedroom 2 4.00m (13’1”) x 3.70m (12’2”)
Bedroom 3 3.70m (12’2”) x 2.90m (9’6”) Extras
Bedroom 4 3.40m (11’2”) x 2.40m (7’10”) (Included in the sale)
Bathroom 2.40m (7’10”) x 1.20m (3’11”)
Bathroom 2 2.30m (7’7”) x 1.90m (6’3”) All fitted carpets, floor coverings, fixtures and
Lounge 4.50m (14’9”) x 3.70m (12’2”) fittings, washing machine and
Kitchen 3.60m (11’10”) x 3.40m (11’2”) integrated appliances.
© Crown Copyright License No. 100047474McEwan Fraser Legal
Solicitors & Estate Agents
Claremont House, 130 East Claremont Street
Edinburgh, EH7 4LB
Telephone: 0131 524 9797
Fax: 0131 556 5129
Email: info@mcewanfraserlegal.co.uk
www.mcewanfraserlegal.co.uk
Part Exchange
If you are interested in this property and have a property to
sell, please call 0131 524 9797 or complete our online form
to receive a Part Exchange value on your own property.
The copyright for all photographs, floorplans, graphics, written copy and images belongs
to McEwan Fraser Legal and use by others or transfer to third parties is forbidden without
our express consent in writing.
Prospective purchasers are advised to have their interest noted through their solicitor as
soon as possible in order that they may be informed in the event of an early closing date
being set for the receipt of offers.
Disclaimer - These particulars do not form part of any offer and all statements and
photographs contained herein are for illustrative purposes and are not guaranteed. Text and description Professional photography Layout graphics and design
Buyers must satisfy themselves for the accuracy and authenticity of the schedule and SANDRINA CECCHINI GARY CORKELL CATHERINE ANDERSON
should always visit the property to satisfy themselves of the property’s suitability. The Surveyor Photographer Designer
dimensions provided may include, or exclude recesses, intrusions and fitted furniture. Any
measurements provided are for guide purposes only.You can also read



























































