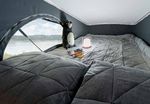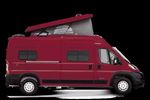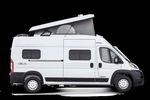Adapt to any adventure and any budget - Voyager RV Centre
←
→
Page content transcription
If your browser does not render page correctly, please read the page content below
The compact, functional galley includes an LP cooktop,
countertop extension and compressor-driven refrigerator
accessible from inside or outside the coach.
On the Cover: Bright White Full-Body Paint
Interior: 59P Nomad with Murphy+ Bed
Designed for • POP-UP TOP Sleep closer to the stars with the easy-to-
use molded fiberglass pop-top and FROLI® Sleep System
built to comfortably sleep two.
Adventure • PREMIUM INSULATION Keep weather at bay and
the sounds of the road out with ceiling-to-floor insulation,
zipped air barrier window coverings, and interior coach
Experience the all-new Solis,™ a
waterlines.*
camper van designed to take you
• 220-WATT FLEXIBLE SOLAR PANEL Go off the grid
and your family wherever the road and stay fueled. The one-panel system is fitted to the top The queen-sized Murphy+ Bed folds up to reveal a movable
leads you. With room for four and all of the pop-top roof for a sleek and unique look. table that makes a great workspace with awesome views.
the comforts and conveniences of • WATER, SIMPLIFIED Features like dual exterior
showers, cassette toilet, simplified water panel, easy-to-
home, the Solis is practical, versatile
read freshwater tank sight glass with backlighting, and
and affordable — all in one easy- the Eco-Hot™ water system keep you on the go and
driving package. stress-free.
• FLEXIBLE SEATING OPTIONS The dinette features
automotive-grade seating with three-point belts for more
secure travel. An optional sofa/bed (59P) provides
comfortable seating for up to six as well as additional
sleeping capacity.
Cozy and comfortable, the pop-up top offers sleeping space
for two — and penthouse views in camp.WEIGHTS | MEASURES 59P 59PX SOLIS // 59P NEW
Length 19'9" 21'
Exterior Height 8'11" 9'5" Removable Pedestal Table
Murphy+ Bed
Exterior Width 6'8" 6'8" Double 59" x 77"
Doors Wet Bath
Interior Height 6'2" 6'2" 31" x 24"
Interior Width 6'4" 6'4" Below Floor
Movable Bi-fold Door
Murphy+ Bed Storage
Table Access
Freshwater Tank Capacity (gal.) 21 21 59" x 77"
Raised Floor to Pop-top
52" x 79"
Water Heater Capacity (gal.) 2.6 2.6
Refrig
Cassette Toilet Capacity (gal.) 5 5
Sliding Raised
Holding Tank Capacity - Gray (gal.) 20 20 Door Floor
LP Capacity (lbs.) 24.96 24.96
NIGHT DAY
Fuel Capacity (gal.) 24 24
GCWR (lbs.) 11,500 11,500
GVWR (lbs.) 8,900 9,350 Removable Pedestal Table
Double
GAWR - Front (lbs.) 4,629 4,629 Doors Wet Bath
31" x 24"
GAWR - Rear (lbs.) 5,291 5,291
Wheelbase 159" 159"* Bi-fold Door
Sofa/Bed Access
* Extended wheelbase 59" x 71"
Raised Floor
to Pop-top
52" x 79"
Refrig
Sliding Raised
Door Floor
HowToSolis.com The movable table is not included with the Sofa/Bed option.
A Quick Start Guide At Your Fingertips
What do you need to know before you go?
And how does that cassette toilet work again? Primera Vinyl
SOLIS // 59PX NEW
The answers to these and many
more questions are literally at
hand, thanks to HowToSolis.com,
2020 SOLIS 59P Murphy+ Bed
Removable Pedestal Table
Note: Dimensions shown are for sleeping
Doublespace only and may vary due to styling differences. Dashed lines denote overhead storage areas.
the app-based system of how-to Doors
59" x 77"
videos that explains pretty much Wet Bath
31" x 24"
everything you need to know to
Below Floor
get the most out of your Solis. Gear Space Access
18" x 72"
Murphy+ Bed Storage Movable Bi-fold Door to Pop-top
59" x 77" Table 52" x 79"
Raised Floor
From adjusting seats and lowering
(or raising) a bed, to operating major Refrig
systems, plumbing and electrical
basics, even winterization — it’s all Sliding Raised
Floor
Door
here. And it’s all at your fingertips
wherever your Solis takes you. NIGHT DAY
Scan the QR code with your smartphone
camera, or type in the URL, to download Ultrafabrics Dashed lines denote
the app and learn more about the Solis. UF2 Premium overhead storage
Leatherette Vinyl REFRIGERATOR Ultrafabrics areas. Floorplans and
ECO-HOT™ COMPRESSOR
2021 SOLIS 59PX
UF2 Premium Vinyl specifications are also
Leatherette
WATER SYSTEM DRIVEN available online at
Winnebago.com
Note: Dimensions shown are for sleeping space only and may vary due to styling differences. Dashed lines denote overhead storage areas.INTERIOR A HISTORY OF FIRSTS
NOMAD • Innovative floorplans and SmartSpace™
design for spacious living & storage
• Equipped with Industry-
leading technology
• Unmistakable interior and
Ultrafabrics U
F2 Premium Leatherette Wall Board exterior style
RELY ON THE W
• Most advanced parts supply & service
Bed Cover Countertop system in the industry
• Experienced Customer Care
and Technical Support teams
for personal assistance
• Unparalleled passenger safety
Vinyl Flooring Wood - Weathered Teak
EXTERIOR BUILT TO GO FURTHER
BRIGHT WHITE DEEP CHERRY • Superior steel
SuperStructure™ construction
• Thoughtfully designed
service access
• Handcrafted furniture and
parts with easy replacement
For more information visit
WINNEBAGO.COM
Because features, specifications, equipment, and options may vary from
Visit Winnebago.com for more info
those highlighted in this brochure, the buyer is responsible for confirming
Join a boundless community of adventurers in the Owners with the dealer the features, specifications, equipment, and options
Section of Winnebago.com included on their specific vehicle. In addition, Winnebago’s program
of continuous product improvement may result in changes to vehicle
Connect with other Solis owners on the Winnebago Solis specifications, equipment, model availability, and price without notice.
Owners and Wannabes Facebook group.
* Winnebago recommends following the winter use guidelines and winterization
©2020 Winnebago Printed in USA 08/20 procedures outlined in your owner’s manual whenever camping in freezing conditions.You can also read
























































