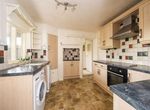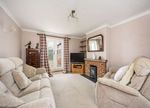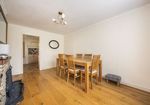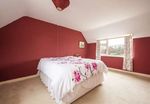37 THE STREET, BRETTENHAM, IPSWICH, SUFFOLK. IP7 7QP - David Burr
←
→
Page content transcription
If your browser does not render page correctly, please read the page content below
37 THE STREET, BRETTENHAM, IPSWICH, SUFFOLK. IP7 7QP
37 The Street,
Long Melford 01787 883144 Leavenheath 01206 263007 Clare 01787 277811 Castle Hedingham 01787 463404 Woolpit 01359 245245 Newmarket 01638 669035
Brettenham, Suffolk. Bury St Edmunds 01284 725525 London 020 78390888 Linton & Villages 01440 78434637 THE STREET, BRETTENHAM, IPSWICH, SUFFOLK. IP7 7QP
Long Melford 01787 883144 Leavenheath 01206 263007 Clare 01787 277811 Castle Hedingham 01787 463404 Woolpit 01359 245245 Newmarket 01638 669035
Bury St Edmunds 01284 725525 London 020 78390888 Linton & Villages 01440 78434637 THE STREET, BRETTENHAM, IPSWICH, SUFFOLK. IP7 7QP
Brettenham is a very attractive rural village with parish church and notable Prep. School, standing about 4 miles north of Lavenham with its wide range of facilities.
The cathedral town of Bury St Edmunds and attendant A14 trunk road is approx. 12 miles away. Colchester with its excellent commuter rail service is approx. 24
miles away.
A substantial semi detached Edwardian cottage in a rural position on the edge of a well regarded Suffolk village. While in need of modernisation throughout, the
property represents an exciting opportunity to renovate to one’s own taste. The accommodation is generous throughout with two reception rooms, three bedrooms, a
kitchen and utility room and family bathroom. The grounds are predominately south and west facing and measure in the region of 0.64 acres. There is the clear
potential to extend (subject to necessary consents) and the further benefits of ample off-road parking and a garage.
A spacious semi detached house in need of modernisation set within 0.64 acres.
Front door leading to:
ENTRANCE LOBBY: With staircase rising to first floor and solid wood UTILITY ROOM/BOOT ROOM: 11’1” x 6’8” (3.4m x 2.04m) With
doors leading to: further space for free standing refrigerators and other appliances if
required. Large range of windows overlooking the rear garden and door to
SITTING ROOM: 14’8” x 11’10” (4.49m x 3.62m) A bright and terrace.
spacious dual aspect room with double doors leading onto terracing and
attractive views over the front garden. The focal point of the room is a INNER LOBBY: With access to loft and further door leading to:
central fire place with inset wood burning stove with brick surround, oak
bressumer over and slate hearth. BATHROOM: 9’2” x 7’10” (2.8m x 2.4m) With fully tiled flooring,
WC, pedestal wash hand basin and heated towel rail. Panelled bath with
DINING ROOM: 14’11” x 10’9” (4.56m x 3.3m) With ample space for a fully tiled surround and shower cubicle with tiled surround, glass door and
large table and chairs, solid oak flooring throughout and a central open electric shower.
fireplace with brick surround and bressumer over. Useful under stairs
storage cupboard off with exposed brick flooring. Opening leading to: First Floor
KITCHEN: 10’5” x 9’10” (3.18m x 3.02m) With a matching range of LANDING: With door leading to:
base and wall level shaker style units with work surfaces incorporating
stainless steel sink with mixer tap above and drainer to side, space and BEDROOM 1: 14’9” x 11’10” (4.50m x 3.61m) A generous double
plumbing for washing machine and dishwasher, space for refrigerator, bedroom with attractive views to the front and rear, access to loft and
integrated electric oven with four ring ceramic hob and extraction above useful storage cupboard with fitted shelving off.
and farmhouse style tiled splashbacks throughout. Doors leading to:
Long Melford 01787 883144 Leavenheath 01206 263007 Clare 01787 277811 Castle Hedingham 01787 463404 Woolpit 01359 245245 Newmarket 01638 669035
Bury St Edmunds 01284 725525 London 020 78390888 Linton & Villages 01440 78434637 THE STREET, BRETTENHAM, IPSWICH, SUFFOLK. IP7 7QP
Agents Note
BEDROOM 2: 11’9” x 11’4” (3.59m x 3.40m) A double bedroom
enjoying views over the front garden with useful integrated storage. We have been advised that the land adjacent to the cottage, forming part of
the sale, is subject to an overage clause. For more information please
BEDROOM 3: 11’6” x 10’0” (3.53m x 3.07m) A further double with contact David Burr.
integrated storage, recessed shelving and far reaching countryside views.
SERVICES: Main water and electricity connected. Private drainage by septic
STORAGE CUPBOARD: With inset hanging rails. tank. Oil fired heated by radiators. NOTE: None of these services have been
tested by the agent.
Outside
LOCAL AUTHORITY: Babergh and Mid Suffolk District Council,
The property is approached via electrically operated wooden gates which Endeavour House, 8 Russell Road, Ipswich, Suffolk. IP1 2BX (0300
lead to a large pebble drive way with OFF-ROAD PARKING for 1234000).
multiple vehicles. This in turn leads to a:
VIEWING: Strictly by prior appointment only through DAVID BURR.
GARAGE: 20’8” x 14’8” (6.31m x 4.49m) With power and light
connected, personal door and window to rear. NOTICE: Whilst every effort has been made to ensure the accuracy of these
sales details, they are for guidance purposes only and prospective purchasers
or lessees are advised to seek their own professional advice as well as to
To the front of the property is a small area of woodland with a range of
satisfy themselves by inspection or otherwise as to their correctness. No
specimen trees and a large lawned area.
representation or warranty whatsoever is made in relation to this property by
David Burr or its employees nor do such sales details form part of any offer
The property’s gardens are undoubtedly one of its key features and or contract.
measure in the region 0.64 acres. Immediately to the rear of the property is
a generous SOUTH FACING terrace with ample space for alfresco
dining. The terrace leads to a range of useful outbuildings/workshops and
large log store. The garden comprises a large expanse of lawn bordered by
mature hedging to ensure a high degree of privacy. There are a range of
well stocked beds and there is a large detached TIMBER STORAGE
SHED. To the side of the property is a large fenced paddock bordered by
open farmland on both sides.
Long Melford 01787 883144 Leavenheath 01206 263007 Clare 01787 277811 Castle Hedingham 01787 463404 Woolpit 01359 245245 Newmarket 01638 669035
Bury St Edmunds 01284 725525 London 020 78390888 Linton & Villages 01440 78434637 THE STREET, BRETTENHAM, IPSWICH, SUFFOLK. IP7 7QP
Long Melford 01787 883144 Leavenheath 01206 263007 Clare 01787 277811 Castle Hedingham 01787 463404 Woolpit 01359 245245 Newmarket 01638 669035
Bury St Edmunds 01284 725525 London 020 78390888 Linton & Villages 01440 784346You can also read


























































