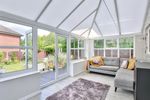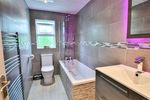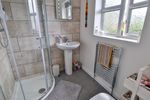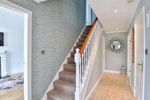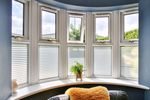Eafield Road, Smithy Bridge, OL15 8HR - Asking Price
←
→
Page content transcription
If your browser does not render page correctly, please read the page content below
Eafield Road, Smithy Bridge, OL15 8HR
Asking Price: £390,000
A modern and stylish detached family home located on a highly popular development close to local primary and secondary schools
and within walking distance of Smithy Bridge train station . This property has been tastefully decorated throughout and modernised
with the addition of a conservatory and extended upstairs making it a five bedroom home, four of which are doubles. Situated on this
corner plot, the gardens provide ample space for a growing family as they wrap around all four sides. Internally the accommodation
briefly comprises of a welcoming entrance hall, cloakroom, a spacious lounge, second reception room/family room, a good sized open
plan dining kitchen, utility room and conservatory. The first floor offers five bedrooms, the master with en suite shower room and
the house family bathroom suite. Externally, this property boasts landscaped gardens to both front, rear and side. The private
driveway offers parking to the front. In summary a fabulous property for any growing family. Viewings are highly recommended to
appreciate the high quality and space on offer.
«EpcGraph» ENERGY PERFORMANCE CERTIFICATE
The energy efficiency rating is a measure of the overall
efficiency of a home. The higher the rating the more
energy efficient the home is and the lower the fuel bills
will be.
Hunters, 19 Hare Hill Road, Littleborough, Greater Manchester, OL15 9AD | 01706 390 500
Littleborough@hunters.com | www.hunters.com
VAT Reg. No 109 6788 76 | Registered No: 07509299 England and Wales | Registered Office: 19 Ferrand Road, Littleborough, OL15 9ED
A Hunters Franchise owned and operated under licence by S.Dunstan Properties LtdGROUND FLOOR FIRST FLOOR GARDENS
beautifully landscaped gardens to the side and rear
ENTRANCE PORCH LANDING with a large lawn bordered with well-established
2.02m (6' 8") x 1.36m (4' 6") 4.66m (15' 3") x 2.02m (6' 8") plants shrubs and flowers and a pretty patio seating
with access to the loft space and first floor rooms. area to one corner. To one side of the property there
HALLWAY is an attractive decked seating area which provides
MASTER BEDROOM
4.95m (16' 3") x 2.02m (6' 8") plenty of space for outdoor dining and currently
4.25m (13' 11") x 4.17m (13' 8")
a light and welcoming entrance hall with a useful houses a hot tub. There is also a large wooden
with newly fitted carpet, this modern, light and airy
under stairs storage cupboard for housing coats and storage shed. All fully enclosed and ideal for a
spacious master bedroom has a feature bay window
shoes, with further doors leading to all downstairs growing family or for those who love to garden.
to the front aspect and the added benefit of fitted
accommodation.
wardrobes with sliding doors. PARKING
CLOAKROOM to the front, the block paved driveway provides off
EN SUITE SHOWER ROOM
a modern white two piece suite with a low-level WC street parking for two cars with a lawn area which
2.02m (6' 8") x 1.65m (5' 5")
and wash hand basin. could be transformed into further off street parking if
A modern three-piece suite which briefly comprises
required.
LOUNGE of a low-level WC, pedestal wash hand basin and
6.84m (22' 5") x 3.10m (10' 2") shower with a heated towel rail and a window to the VIEWING ARRANGEMENTS
a large living room with dual aspect provided by a front aspect. By Appointment With: Hunters
bay window to the front and French doors leading Tel: 01706 390 500
BEDROOM 2
out to the decked seating area. An attractive feature
5.33m (17' 6") x 2.44m (8' 0")
fireplace with surround and laminate flooring. THINKING OF SELLING?
This second double bedroom offers a lovely outlook
If you are thinking of selling your home or just
SECOND RECEPTION ROOM over the rear garden and laminate flooring.
curious to discover the value of your property,
4.86m (15' 11") x 2.88m (9' 5")
BEDROOM 3 Hunters would be pleased to provide free, no
another good sized reception room with the potential
3.10m (10' 2") x 2.49m (8' 2") obligation sales and marketing advice. Even if your
for many different uses and can be versatile for a
Another double bedroom with laminate flooring, well home is outside the area covered by our local offices
growing family - currently being used as a second
presented and a window to the front aspect. we can arrange a Market Appraisal through our
sitting room / playroom.
national network of Hunters estate agents.
BEDROOM 4
DINING KITCHEN
2.88m (9' 5") x 2.61m (8' 7") DISCLAIMER
5.33m (17' 6") x 4.55m (14' 11")
Neutrally decorated, this double bedroom has a These particulars are intended to give a fair and reliable
with modern fitted wall and base units, an integrated description of the property but no responsibility for any
great outlook to the rear aspect.
dishwasher, built in double oven with microwave and inaccuracy or error can be accepted and do not constitute an
a fitted four ring gas hob. Laminate flooring BEDROOM 5 offer or contract. We have not tested any services or appliances
throughout with plenty of space for a large dining 2.88m (9' 5") x 2.07m (6' 10") (including central heating if fitted) referred to in these
table. A door leads into the utility room with further Currently being used as a study, the single bedroom particulars and the purchasers are advised to satisfy
double doors taking you into the conservatory. offers versatile use and has a window that looks out themselves as to the working order and condition. If a property
is unoccupied at any time there may be reconnection charges
to the side aspects.
UTILITY ROOM for any switched off/disconnected or drained services or
1.88m (6' 2") x 1.88m (6' 2") FAMILY BATHROOM appliances - All measurements are approximate.
with wall and base units, stainless steel sink, 2.87m (9' 5") x 1.52m (5' 0")
plumbing and space for a washing machine and a A contemporary three-piece suite which briefly
tumble dryer. A door and window to the side aspect. comprises of a low-level WC, built-in wash hand
basin with useful storage below and a bath with a
CONSERVATORY
shower over. Fully tiled walls and heated towel rail
5.33m (17' 6") x 2.79m (9' 2")
with a window to the side aspect.
added by the current vendors, this great additional
room offers another space to sit and enjoy the view
of the garden with underfloor heating and plenty of
space for furniture.You can also read





