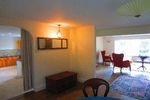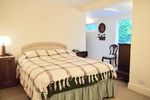LOGIS DU PRE SARK OPEN MARKET SALE - Sark Estate Agents
←
→
Page content transcription
If your browser does not render page correctly, please read the page content below
AGENTS FOR
LOGIS DU PRE
SARK
OPEN MARKET SALE
Price: £350,000 o.n.o.
Detached timber-frame cedar shingle house
5 bedrooms; 3 en-suite bath/shower rooms
1 bathroom
Open-plan lounge/dining room, kitchen, study, utility room
Central location
Lease expires 31st December 2069
Available subject to arrangementLogis du Pre is a substantial timber-frame house with a cedar shingle exterior. The
interior of the house has been recently refurbished and is spacious and light, with a
fabulously large and light open-plan lounge and dining room, an above-average
number of bedrooms with high-quality bathrooms offering potential for a business,
subject to permissions.
The mature gardens give a pleasant approach to the house with plenty of recreational
space for children and pets, and privacy when required.
Entrance Hall - 3.7 x 1.7m/12’2” x 5’7”
Approached via the west-facing wooden front door with coat
hanging space, a tiled floor, space for occasional or display
furniture.
Inner Hall - 8 x 1.4m/26’3” x 4’8”
A spacious inner hall with stairs leading to the first floor and doors
leading to ...
Study - 3.8 x 3m/12’6” x 9’11”
With a north-facing window, radiator, Amtico wood flooring, telephone and power
points, ample desk and bookshelf space. The study makes an ideal computer room
with sufficient space for those wishing to run a business from home, or a ‘snug’ for
children or guests.
Dining Room - 5.1 x 4.8m/16’9” x 15’9”
With west- and north-facing windows, a frosted window
giving light to/from the inner hall, and a door leading to the
inner hall, Amtico wood flooring, radiators, open-plan
access through to the lounge and arched access through to
the kitchen …
Lounge - 6.3 x 5.4m/20’8” x 17’9”
With a large south-facing bay
window overlooking the rear
garden area, a large feature brick
fireplace housing a grate for an
open-fire, radiators, with Amtico
wood flooring and carpeting.Kitchen/Breakfast Room - 5.4 x 3m/17’9” x 9’11”
A large room with ample natural light, a south-facing picture
window, high-quality tile-effect cushioned vinyl flooring,
extensive fitted wall and floor kitchen units with tiled splash
backs and incorporating a stainless-steel single drainer sink,
a breakfast bar, 4-ring gas hob and cooker, space for a
fridge, dishwasher, chest freezer and breakfast table.
Cloakroom and Utility Room - 2.3 x 1.7m/7’7” x 5’7”
With an internal west-facing window overlooking the entrance hall, oil-fired boiler for
the efficient supply of central heating and hot water, a radiator, high-quality tile-effect
cushioned vinyl flooring, a WC and wash basin, space for washing machine, dryer and
linen storage.
Utility Room - 4.5 x 1.9m/13’9” x 6’3”
With a south-facing bay window, a sink unit is located here and there is ample space
for storage. An external door leads to the rear patio and garden area.
Master Bedroom - 4.4 x 4.1m/14’5” x 13’5”
An L-shaped bedroom with east-facing windows, a radiator,
carpeted floor, ample space for a bed and bedroom
furniture, with telephone and power points, TV point and a
door leading to ...
En-suite Bathroom
With an east-facing window and a newly installed double shower
unit, low-level flush WC, wash hand basin in fitted vanity unit, high-
quality tile-effect cushioned vinyl flooring, radiator and storage
space.
Bedroom 2 - 4.1 x 3m/13’5” x 9’11”
Access through a private corridor with fitted wardrobes,
large north-facing windows providing ample natural light
overlooking the private front garden, newly carpeted floor,
radiator and TV point.
En-suite Bathroom
An exceptionally spacious and light room with a large north-
facing window, newly fitted high-quality bathroom suite
including a vanity unit wash basin with mirror over, WC and
newly fitted bath with shower and shower screen and high-
quality tile-effect cushioned vinyl flooring.Bedroom 3 - 4.2 x 3.8m/13’9” x 12’6”
With a south-facing picture window, carpeted and part-parquet
floor, an arched door way leading to the en-suite bathroom.
En-suite Bathroom
With a south-facing window, bath with overhead shower capability,
a new vanity unit, WC and additional ceiling-to-floor storage
cupboard.
Bedroom 4 - 4.4 x 2.3m/14’5” x 7’7”
An attic-style room with a west-facing window, clothes hanging area and a wash basin.
Bedroom 5 - 4.4 x 2.6m/14’5” x 8’6”
An attic-style room with an east-facing window, clothes hanging area and a wash
basin.
Bathroom
With WC and bath.
Exterior
2 Garden Sheds
Of timber construction with storage space for garden
equipment and machinery; one of which houses the filtration
unit for the property’s potable water.
Storage Shed
Of block and timber construction, dry lined and suitable for storage of furniture.
Garden
Attractively planted with a great variety of trees and shrubs, flower-beds and lawned
areas, designed to be inviting yet low-maintenance and is well protected from wind.Services and details for Logis du Pre
Services
Mains electricity, oil-fired central heating and hot water, LPG gas bottles, a shared
borehole and a modern sewage system.
Term
Lease expires 31st December 2069
Ground Rent:
No ground rent until 2043
Property Tax
£1,170 per annum at the 2020 rate of £15.00 per quarter. The measurements of the
property (76) and outbuildings (2) equates to 78 taxable Sark ‘quarters’.
Viewing
Strictly by appointment only through Sark Estate Agents as the Vendor’s sole agents.
Possession:
By arrangement
Price:
£350,000 o.n.o.We are here to help with every aspect of your island move.
For a more comprehensive and detailed list of all residential
and commercial properties available to purchase or rent
please contact us or visit
www.sarkestateagent.com
Sark Estate Agents Ltd is regulated by the Guernsey Financial Services Commission
These details are the property of Sark Estate Agents Ltd and are not for reproduction without
permission; they are issued on the implicit understanding that all negotiations concerning this
property are conducted through this Agency and whilst care is taken in setting out these details we do
not guarantee their accuracy, nor do they form a contract or any part thereof.You can also read



























































