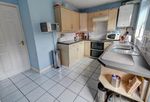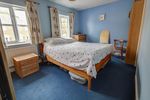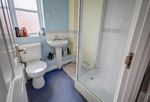12 Addington Court, Horseguards, Exeter, Devon, EX4 4UY
←
→
Page content transcription
If your browser does not render page correctly, please read the page content below
5 Bedrooms, Terraced House, Well-Proportioned
Accommodation, Enclosed Rear Garden, Garage
& Parking, Central Location
A five bedroom property located within a cul-de-sac in one of Exeter's most secluded and
sought-after city centre developments. Horseguards enjoys a collection of both older and more
modern properties complemented by mature trees and landscaped grounds. Boasting easy
access to local train and bus stations, St Sidwells Primary School, Exeter College and the
University of Exeter, the property also offers walking distance to Exeter City Centre with its
wide variety of shops and amenities. In addition, Horseguards backs onto Hoopern Valley Park,
with its range of wildlife including deer, and a street-lit path to the University running
alongside.
The internal accommodation briefly comprises an entrance hallway, a kitchen diner and a
downstairs cloakroom on the ground floor, upstairs across two floors are the five bedrooms
(with an en suite to the master), a shower room and a bathroom. Externally the property boasts
an enclosed garden to the rear, a garage with power and lighting, and a driveway providing off-
road parking to the front. Horseguards has also introduced on street Residents Permit Parking.
With such an excellent location, this property is not to be missed and further viewing is highly
recommended in order to fully appreciate all that is offered.
Entrance Hallway The front door opens to the entrance hallway which includes a radiator,
doors leading to the kitchen, cloakroom and garage, and stairs rising to the first floor with built-
in storage below.Kitchen Diner 14' 8'' x 10' 0'' narrowing to 8' 0'' (4.47m x 3.04m) The kitchen contains a range of matching wall and base units with granite effect worktops, a tiled splashback and a 1.5 bowl stainless steel sink and drainer unit with a mixer tap over. Space is provided for an oven with an extractor hood over, a tall fridge-freezer, a washing machine and a dishwasher. The Worcester boiler is also located here, along with tiled flooring, a door to the garden and a built-in storage cupboard housing the hot water tank. Space is provided for a dining table and chairs, and a double glazed window faces the rear aspect overlooking the garden. Cloakroom 5' 7'' x 2' 6'' (1.71m x 0.75m) A useful downstairs cloakroom incorporating a low-level WC, a corner wash basin with a tiled splashback, a radiator and an extractor fan. First Floor Landing Stairs rise to the first floor landing which provides a radiator and doors to the living room, two of the bedrooms (one used as a dining room) and a shower room. There are also stairs rising to the second floor with built-in storage below. Living Room 16' 8'' x 11' 6'' (5.09m x 3.51m) plus recess A good-sized reception room enjoying two double glazed windows to the front aspect, two radiators and a recessed study nook area over the stairs. Bedroom 5 9' 1'' x 9' 0'' (2.77m x 2.74m) A bedroom currently used as a dining room, with the advantage of a double glazed window to the rear aspect and a radiator. Shower Room 5' 10'' x 5' 5'' (1.79m x 1.65m) The shower room comprises a low-level WC, a pedestal wash basin, a shower cubicle and an obscured double glazed window to the rear aspect. In addition, there is a radiator, an extractor fan, a shaver socket and part-tiled walls. Bedroom 4 9' 5'' x 7' 2'' (2.87m x 2.18m) A further bedroom currently used as a home gym, with a double glazed window to the rear aspect and a radiator. Second Floor Landing Stairs rise to the second floor landing which includes a radiator, doors to the remaining three bedrooms and the bathroom, a hatch to the loft and a double glazed window to the rear aspect.
Bedroom 1 & En Suite 14' 8'' x 9' 8'' (4.48m x 2.94m) plus doorway and en suite The master bedroom features a fitted double wardrobe with sliding doors, a radiator and two double glazed windows to the front aspect. A door opens to the en suite which consists of a large shower cubicle, a low-level WC and a wash basin with a mixer tap over and a vanity unit below. There is also a radiator, an extractor fan, a shaver socket and part-tiled walls. Bedroom 2 14' 8'' narrowing to 11' 6'' x 9' 0'' (4.48m x 2.74m) to rear of wardrobe A well- proportioned room benefitting from a built-in mirrored wardrobe, a radiator and two double glazed windows to the rear aspect. Bathroom 6' 9'' x 5' 8'' (2.06m x 1.72m) The main bathroom accommodates a bath with a mixer tap and a shower head attachment over, a low-level WC, and a wash basin with a mixer tap over and a vanity unit below. Additionally there is a radiator, an extractor fan, a shaver socket and part-tiled walls. Bedroom 3 9' 5'' x 7' 3'' (2.88m x 2.21m) The final double bedroom has the advantage of a double glazed window to the rear aspect and a radiator. Garage & Parking Garage: 17' 9'' x 7' 8'' (5.41m x 2.34m) The property boasts a garage which is serviced by power and lighting, with a door to the side leading into the property, and an up-and- over door to the front. There, a driveway provides off-road parking and an area of grass to the side with a parking grid for further parking. Garden Doors open out to an enclosed rear garden which is mainly paved offering an enjoyable low-maintenance outdoor space. There are various plants and shrubs to the sides, an outdoor tap and a gate providing side access. Tenure: Freehold This property was originally leasehold, but the vendors are in the final stages of purchasing the freehold. It is anticipated that the freehold purchase will be completed on 5th March 2021, so this property is being offered on a freehold basis. Please note: Owners of properties within the Horseguards estate are required to contribute towards the upkeep of the private grounds. (Approx. £25 per month TBC.)
www.tpos.co.uk
Note: these particulars are not to be regarded as part of a
contract. None of the statements made in these
particulars are to be relied upon as statements or
representation of fact. Any intending purchaser must
satisfy themselves by inspection or otherwise as to the
correctness of each of the statements contained in these
particulars. The vendor does not make or give, and
neither the agents nor any person in their employment
has any authority to make or give any representation or
warranty in relation to this property.
Southgate Estates
50-51 South Street, EX1 1EE
01392 207444
info@southgateestates.co.uk
southgateestates.co.ukYou can also read



























































