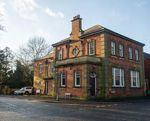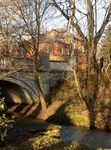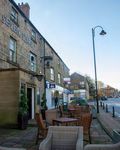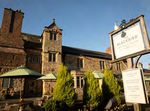RARE RESTAURANT/CAFÉ OPPORTUNITIES IN THE CENTRE OF PONTELAND VILLAGE - With Planning Permission for extension and a variety of uses
←
→
Page content transcription
If your browser does not render page correctly, please read the page content below
RARE RESTAURANT/CAFÉ OPPORTUNITIES
IN THE CENTRE OF PONTELAND VILLAGE
With Planning Permission for
extension and a variety of uses
2 DARRAS ROAD
PONTELAND
NE20 9NHHIGHLIGHTS
• Rare restaurant/café opportunities in
the centre of Ponteland Village
• Upper floor accommodation suitable
for office or residential use
• Attractive well positioned prominent
building with original period features
• Planning permission for an impressive
new glass box extension overlooking
the River Pont
• The property has planning permission for
several uses including A3 restaurant/A5
hot food as well as offices or residential
on the upper floors
• All enquiries are encouraged to come
forward either for the whole or sections of
the building
• Rental offers are invited or alternatively
our client may consider a freehold sale.
2 DARRAS ROAD
PONTELAND
NE20 9NH
Artist’s impressionLOCATION
The property is situated in the village of
Ponteland which lies approximately 10
miles north west of Newcastle upon Tyne.
Ponteland has excellent transport links, with
Newcastle International Airport located 1.5
miles to the east and the A1 which is 4 miles
to the east via the Woolsington bypass dual
carriage (A696).
Ponteland and neighbouring Darras Hall
estate together form one of the wealthiest
commuter areas of Newcastle upon Tyne. In
the centre of Ponteland there is a good range
of local amenities including Waitrose and
Sainsbury’s supermarkets, high street banks
as well as several bars, restaurants and other
retail and leisure outlets. It is an attractive and
vibrant location.
The property is situated in a very prominent
corner position at the intersection of Darras
Road and West Road, both of which are busy
principal routes through Darras Hall estate
and Ponteland.
2 DARRAS ROAD
PONTELAND
NE20 9NHArtist’s impression
DESCRIPTION (restaurant and café) / A5 (hot takeaway food) usage and
will be clad in vertical timber to complement the colour
The existing building comprises a former bank of of the original building and brickwork with dark grey
traditional construction with solid brick walls under a aluminium framed double glazed and a dark grey nettle
slate covered pitched and hipped roof lying within the parapet capping to the flat roof.
Ponteland Conservation Area.
The first floor, with independent access from Ponteland
If planning permission is implemented and the property Road, has planning permission for a spacious 3 bedroom
is developed in accordance with the approved plans, the
apartment over two floors with open plan kitchen/
building would provide three distinctive areas.
dining/lounge area with separate snug/study/cinema
Unit 1 comprising the ground floor of the original bank room, visitor WC, 2 large bedrooms with en-suites and
2 DARRAS ROAD has planning permission for Class A3 (restaurant and a large top floor bedroom with en-suite and dressing
café)/A5 (hot takeaway food) usage with floor area of room. The upper floors can also be retained as office
PONTELAND
approximately 132.76 sq m (1,429 sq ft). accommodation if desired.
NE20 9NH
Unit 2 comprises the new glass box extension Alternatively, the whole building, including all three
overlooking the River Pont which also has Class A3 sections can be occupied by a single tenant.PLANNING PERMISSION
On 1 May 2019 planning permission was
granted for the conversion and change
of use of the ground floor from Class A2
to Class A3/A5 with the addition of a new
extension to the rear of the property as well
a residential apartment to the first floor/
second floor levels with designated parking.
Application Number 18/03957/FUL
The approved plans for this development are
available on request to all interested parties. Proposed East Elevation (Darras Road)
Proposed South Elevation (River Pont) Proposed Floor Plans
PROPOSED FLOOR AREAS
sq m sq ft
Ground floor remodelled area 174 1873
Rear new build extension 122 1314
Overall ground floor area 296 3186
First floor remodelled area 160 1722 Ground Floor First Floor First Floor Second Floor Roof
(main apartment footplate) (half landing plan)
Second floor new build roof area 60 646ENERGY PERFORMANCE CERTIFICATE
The property is undergoing redevelopment /
refurbishment and a new EPC will be commissioned
upon completion.
TERMS
All enquiries are encouraged both on a leasehold or
freehold basis.
LEGAL COSTS
Each party is to be responsible for their own costs
incurred in the transaction.
ANTI-MONEY LAUNDERING
REGULATIONS
In accordance with anti-money laundering regulations,
two forms of identification and confirmation of the source
of funding will be required from the successful purchaser.
VIEWING ARRANGEMENTS
By appointment only through sole agents Johnson
Tucker LLP. For more information please contact:
DANIEL CAPOBASSO MSc MRICS
E: danielc@johnsontucker.co.uk
D: 0191 269 7897
KRISTIAN SORENSEN MSc MRICS
E: kristians@johnsontucker.co.uk
D: 0191 269 7892
0191 269 7890
Conditions under which these particulars are issued. All details in these particulars are given in good
faith, but Johnson Tucker LLP for themselves and the Vendors/Lessors of this property for whom they
act give notice that: 1. These particulars do not and shall not constitute, in whole or in part, an offer
or a contract or part thereof, and Johnson Tucker LLP have no authority to make or enter into any
such offer or contract. 2. All statements contained in these particulars are made without acceptance
of any liability in negligence or otherwise by Johnson Tucker LLP, for themselves or for the Vendors/
Lessors. 3. None of the statements contained in these particulars is to be relied on as a statement or
representation of fact or warranty on any matter whatsoever, and intending purchasers must satisfy
themselves by whatever means as to the correctness of any statements made within these particulars.
4. The Vendors/Lessors do not make, give or imply, nor do Johnson Tucker LLP or any person in their
employment have any authority to make, give or imply, whether in these particulars or otherwise, any
representation or warranty whatsoever in relation to the property. The statement does not affect any
potential liability under the Property Misdescriptions Act 1991.
Design and production by Design 0191 284 1300 Ref 6730 January 2020You can also read



























































