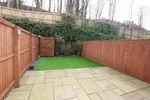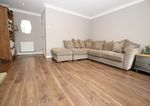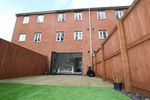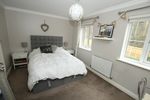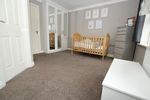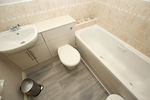Mill Fold Road Alkrington M24 1DF - Rightmove
←
→
Page content transcription
If your browser does not render page correctly, please read the page content below
Mill Fold Road
Alkrington M24 1DF
A STUNNING, MODERN 2 BEDROOMED TOWN HOUSE
WITH GARAGE AND STUNNING SOUTH FACING GARDEN
This exceptional 2 bedroomed town house is situated on a popular cul-de-sac in the
highly regarded area of Alkrington, in close proximity of some of the most sought after
schools in the area and the M60, M62 and M66 motorways, with all the usual local
amenities available nearby. The property is exceptionally well presented internally and
benefits from a gas fired central heating system with double glazed windows, luxurious
kitchen/diner, stunning open plan converted dining room with bifold doors and quality
bathroom fittings. There is a front driveway providing off street parking for 3 cars and a
pleasant SOUTH FACING garden to the rear with artificial grass and Indian stone patio.
The property is competitively priced and early viewing comes highly recommended.
ASKING PRICE £219,950
Head Office - 122 Yorkshire Street Middleton Office – 13 Long Street
ROCHDALE Middleton
Lancashire M24 6TE
OL16 1LA Tel : (0161) 643 0777
Tel : (01706) 653214THE ACCOMMODATION COMPRISES: (Measurements are approximate to the nearest 0.1m and for guidance only and they should not be relied upon for the fitting of carpets or the placement of furniture). No checks have been made on any fixtures and fittings or services where connected (water, electricity, gas and drainage) heating appliances or any other electrical or mechanical equipment in this property). Ground Floor ENTRANCE HALLWAY Solid oak flooring GARAGE – 2.5 x 4.9 metres 8’2” x 16’0”) Single garage currently used for storage SHOWER ROOM – 0.9 x 2.7 metres (3’1” x 8’10”) Well presented modern shower room, part tiled walls with shower cubicle, wash hand basin and low level wc, fully tiled floor and spotlights to ceiling DINING/UTILITY ROOM – 4.5 x 2.4 metres (5’6” x 7’10”) Range of modern wall and base units with complementary wooden worktops open plan to hallway and stunning feature bifold doors leading out to the rear patio First Floor LANDING LOUNGE – 4.5 x 5.4 metres reducing to 3.9 metres (14’92 x 17’8” reducing to 12’9”) An immaculately presented main reception room, feature fireplace with electric fire and laminate flooring KITCHEN/DINER – 4.5 x 3.3 metres reducing to 2.5 metres (14’9” x 10’9” reducing to 8’2”) One and a half drainer ceramic sink, range of modern wall and base units with complementary work surfaces, built in oven, hob and extractor hood, integrated fridge, freezer and dishwasher and part tiled walls Second Floor LANDING MASTER BEDROOM – 4.5 reducing to 2.7 metres x 3.6 reducing to 1.6 metres (14’9” x 8’10” reducing to 11’9” x 5’3”) Stunning double master bedroom with modern carpet and fitted wardrobes MASTER EN-SUITE – 1.8 x 2.0 metres (5’10” x 6’6”) Modern en-suite, part tiled walls, panelled bath with shower attachment, vanity wash hand basin and low level wc, fully tiled flooring, heated hand towel rail and spotlights to ceiling BEDROOM TWO – 4.5 x 3.3 metres reducing to 2.5 metres (14’92 x 10’9” reducing to 8’2”) A second well presented double bedroom, fully carpeted and situated to the rear with views over the garden EN-SUITE – 1.8 x 1.6 metres (5’10” x 5’3”) A second recently refurbished modern en-suite, corner shower cubicle, vanity wash hand basin and vanity low level wc, with feature graphite heated hand towel rail
Externally
The property benefits from off road parking with 3 private parking spaces to the front to the rear is a
stunning garden with Indian stone flagged patio and artificial grass
Council Tax Band
We are advised that the property is assessed in Council Tax Band C
VIEWING STRICTLY BY APPOINTMENT WITH SOLE AGENTS BARTON KENDAL
LOCATION
The subject property is situated in the highly sought after location of Alkrington in a quiet infill devel-
opment of similar, modern detached, townhouses and semi detached houses, with all the usual local
amenities available nearby
W: www.barton-kendal.co.uk E: sales@barton-kendal.co.uk
Barton Kendal For themselves and for the vendors or lessors of this property whose agents they are, give notice that (i) the particulars are set out as a general outline only for the guidance
of intending purchasers or lessees, and do not constitute, nor constitute part of , an offer or contract;
(ii) all descriptions, dimensions, references to condition and necessary permission for use and occupation, and other details are given without responsibility and any intending purchasers or
tenants should not rely on them as statements or representations of fact but must satisfy themselves by inspection or otherwise as to the correctness of each of them; (iii) no person in the
employment of Barton Kendal has any authority to make or give any representations or warranty in relation to this property.
Due to a change in the legislation as from 1st March 2004 we are required to check your identification. This is a legal requirement and applies to all Estate Agents: (i) proceeding to market any
property; and (ii) should you make an offer on one of our properties and this offer becomes acceptable, before we can instruct Solicitors to proceed with the transaction. Suitable identification
can be: Current signed Passport; New style Driving Licence with photograph; Inland Revenue Tax notificationYou can also read




