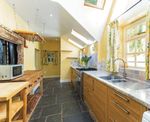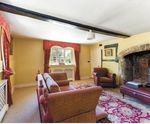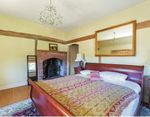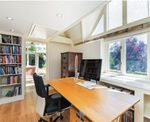OLD SCHOOL HOUSE CLIDDESDEN, HAMPSHIRE - Knight Frank
←
→
Page content transcription
If your browser does not render page correctly, please read the page content below
OLD SCHOOL
HOUSE
CLIDDESDEN, HAMPSHIRE
A charming Grade II listed village house
with a studio.
Entrance lobby • Sitting room • Dining room • Kitchen
Utility room • Cloakroom
Master bedroom with en‐suite bathroom and walk‐in
wardrobe
3 Further bedrooms • Family bathroom
Planning permission to extend the house
Studio building with study, conservatory and shower room
Private parking
Garden of approximately 0.31 acre ﴾0.123 hectares﴿
Basingstoke 2 miles • Winchester 18 miles
M3 ﴾Junction 6﴿ 3 miles
London Waterloo via Basingstoke station from 45 minutes
﴾All distances and times are approximate﴿
These particulars are intended only as a guide and must not be relied
upon as statements of fact. Your attention is drawn to the Important
Notice on the last page of the text.Situation The Old School House is located close to the centre of Cliddesden which is situated on the edge of the Candover Valley. Within the village is a public house, church and primary school. Basingstoke town centre is a short drive away and has extensive shopping and recreational facilities. Communications in the area are first class, being within easy reach of the M3 and Basingstoke mainline station. The surrounding countryside is attractive and has many footpaths and bridleways to enjoy. Old School House The Old School House is an attractive village house, thought to date from the 17th and 19th centuries and is Grade II listed. The accommodation has immense charm and character throughout. Within the sitting room there is a large open inglenook style fireplace with a fitted wood burning stove. The dining room has exposed timber framing and fireplace with wood burning stove and an original bread oven. Adjacent to the dining room is a well‐equipped kitchen with a fitted gas range and a shelved larder. Finishing off the ground floor is a utility room and a cloakroom. To the first floor the master bedroom has oak flooring and fireplace with fitted wood burning stove, walk‐in wardrobe with fitted drawers and hanging rails, and a door to an adjoining bathroom with bath and basin. There are two further bedrooms to the first floor which are served by the family bathroom with roll top bath and shower over. There is access to a fourth bedroom which is in the attic and has useful storage cupboards. Planning permission was granted in 2013. Part of this has already been implemented. The planning is to extend the property to both the rear and to the north elevation where there will be a new kitchen and a cellar below. To the first floor will be two bedrooms and a bathroom over the kitchen. Plans are available from the agent or Basingstoke & Deane website, www.basingstoke.gov.uk. Planning reference – 13/01283/LBC
There is a studio in the garden which comprises
a conservatory leading through to a study /
bedroom and shower room, ideal for an au‐pair
or home office. The garden is laid principally to
lawn and to the far end is a private parking
area, adjacent to which is a garden store.
Directions ﴾Postcode RG25 2JL﴿
From Basingstoke proceed south on the A339
towards Alton. After passing under the M3 take
the first turning right signposted to Cliddesden
and the Candovers. Continue into the village
and the Old School House will be found on the
right hand side, just before the village pub.
Services
Mains water, drainage, gas and electricity.
Fixtures and fittings
All those items regarded as tenant’s fixtures
and fittings, together with the fitted carpets,
curtains and light fittings, are specifically
excluded from the sale. However, certain items
may be available by separate negotiation.
Local authority
Basingstoke & Deane Borough Council
01256 844844 www.basingstoke.gov.uk
Council Tax
Band G
Viewing
By prior appointment only with the agent.
Important Notice 1. Particulars: These particulars are not an offer or contract, nor part of one. You should not
rely on statements by Knight Frank LLP in the particulars or by word of mouth or in writing ﴾“information”﴿ as
01256 350600 being factually accurate about the property, its condition or its value. Neither Knight Frank LLP nor any joint
agent has any authority to make any representations about the property, and accordingly any information
27 London Street given is entirely without responsibility on the part of the agents, seller﴾s﴿or lessor﴾s﴿. 2. Photos etc: The
photographs show only certain parts of the property as they appeared at the time they were taken. Areas,
Basingstoke RG21 7PG measurements and distances given are approximate only. 3. Regulations etc: Any reference to alterations to,
KnightFrank.co.uk basingstoke@knightfrank.com or use of, any part of the property does not mean that any necessary planning, building regulations or other
consent has been obtained. A buyer or lessee must find out by inspection or in other ways that these matters
have been properly dealt with and that all information is correct. 4. VAT: The VAT position relating to the
property may change without notice. Particulars dated July 2018. Photographs dated June 2018. Knight Frank
LLP is a limited liability partnership registered in England with registered number OC305934. Our registered
office is 55 Baker Street, London, W1U 8AN, where you may look at a list of members’ names.You can also read

























































