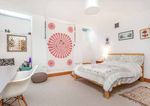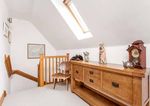URBAN CONVENIENCE WITH GARDEN AND PARKING - 1 BECKS MEWS 108 STOCKBRIDGE ROAD, WINCHESTER, HAMPSHIRE, SO22 6RN - ONTHEMARKET
←
→
Page content transcription
If your browser does not render page correctly, please read the page content below
URBAN CONVENIENCE WITH GARDEN AND PARKING 1 becks mews 108 stockbridge road, winchester, hampshire, so22 6rn
URBAN CONVENIENCE WITH GARDEN AND PARKING 1 becks mews, 108 stockbridge road, winchester, hampshire, so22 6rn w entrance hall w kitchen/breakfast room w utility room w sitting room w gym/store room w principal bedroom suite w dressing room w family bathroom w shower room w 2 further bedrooms w garden w parking space w EPC = C Situation No.1 Becks Mews is situated off the Stockbridge Road in a central city prime position. Perfectly placed for access to the railway station and offering a “commuter’s dream”, the location gives easy access to all the key facilities in Winchester. The city has an ever-increasing range of restaurants and public houses in addition to a cinema, theatre and various sporting facilities. The mainline railway station offers regular services to London Waterloo (approximately 50 minutes), and Junction 9 of the M3 in Winchester provides links to routes on the South Coast, plus the A34 heading north and to the Midlands. There is a good range of schooling within the city for pupils at all levels, including Western and Westgate Schools, Winchester College and St Swithun’s School for Girls. Description No.1 Becks Mews is a contemporary town house constructed in 2008. The accommodation is arranged over 4 levels and provides an easily maintainable, light and contemporary city centre base. The current owners have made several changes during their ownership, which have included a new (August 2016) well fitted kitchen, incorporating a range of sleek white units with granite work surfaces and a Neff double oven, refrigerator and half-size freezer, an induction hob, Villeroy & Boch white sink with a Quooker tap. There is ample space for dining in the kitchen/breakfast room, which overlooks the courtyard garden to the front of the property. There is also a utility room on this floor, with storage and plumbing for a washing machine and one of two Viesmann gas boilers. On the lower ground floor is a large bedroom with fitted double wardrobes and a shower room, in addition to a spacious store room, which could work equally well as a gym. There is underfloor heating throughout this floor. The sitting room is located on the first floor and has a large square bay window, allowing plenty of light to flood in. There is an additional bedroom to the rear of the building with a Juliet balcony and an en suite shower room.
On the second floor is the master suite with a good sized double bedroom with a high cathedral-style ceiling with skylights, which is adjacent to a large walk-in dressing room, very well equipped with a range of built-in drawers, cupboards and wardrobes. A third bathroom is located on this floor. Outside The courtyard style garden is located to the front of the property, consisting of brick paving for easy maintenance and enclosed by a low brick wall, with an oak wooden pedestrian gate for access. To the rear of the property, is a very useful storage shed forming part of a communal area, which is gated and gives way to the parking space to the rear of the building. Accomodation See floor plans. Tenure Freehold. Services All mains services connected. Outgoings Council Tax - Band F Local Authority Winchester City Council. Tel: 01962 840222 Postcode SO22 6RN Directions Leave Winchester on the Stockbridge Road, heading south-west out of the city, and continue under the railway bridge, until reaching the roundabout and the property will be found to the right-hand side, opposite the rear car park entrance to the railway station. Energy Performance A copy of the full Energy Performance Certificate is available upon request. Viewing Strictly by appointment with Savills
Total gross internal area: 2021 sq ft, 187.8 sq m
Bike Store = 27 sq ft / 2.5 sq m
Total = 2048 sq ft / 190.3 sq m
= Reduced headroom below 1.5m / 5'0
Store / Gym
4.47 x 4.38
14'8 x 14'4
Bike Store
1.20 x 1.98
3'11 x 6'6 N
B
Walk-In Wardrobe /
Bedroom 2
Bedroom 4
Dn 3.42 x 2.85 Dn Dn
Up Up Up Up 3.44 x 2.87
11'3 x 9'4
11'3 x 9'5
B
Bedroom 3
4.50 x 4.39
14'9 x 14'5 Sitting Room
Kitchen / Dining Room Bedroom 1
5.65 x 5.33 5.33 x 3.28 5.34 x 3.01
18'6 x 17'6 17'6 x 10'9 17'6 x 9'11
IN
Lower Ground Floor Ground Floor First Floor Second Floor
Savills Winchester
Winchester Branch Jewry Chambers,
Jewry Street, Winchester,
Hampshire, SO23 8RW
winchester@savills.com Savills, their clients and any joint agents give notice that: 1. They are not authorised to make or give any representations or warranties in relation to the property either here or elsewhere,
01962 841842 either on their own behalf or on behalf of their client or otherwise. They assume no responsibility for any statement that may be made in these particulars. These particulars do not form part
of any offer or contract and must not be relied upon as statements or representations of fact. 2. Any areas, measurements or distances are approximate. The text, images and plans are for
guidance only and are not necessarily comprehensive. It should not be assumed that the property has all necessary planning, building regulation or other consents and Savills have not tested
savills.co.uk any services, equipment or facilities. Purchasers must satisfy themselves by inspection or otherwise. 170110JS
Brochure by floorplanz.co.ukYou can also read
























































