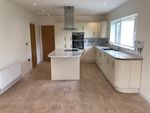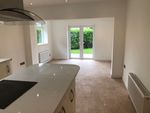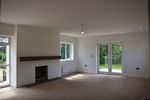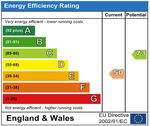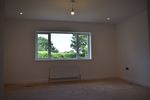Lealands, Lea, Ross-on-Wye, Herefordshire, HR9 7LQ Price: £577,500 - www.bidmeadcook.co.uk - Reapit
←
→
Page content transcription
If your browser does not render page correctly, please read the page content below
Lealands, Lea, Ross-on-Wye, Herefordshire, HR9 7LQ
Price: £577,500
www.bidmeadcook.co.uk
8 Broad Street, Ross-on-Wye, Herefordshire, HR9 7EA
Tel: 01989 763553 Email: rossonwye@bidmeadcook.co.ukBidmead Cook is pleased to present to the market this Living Room
individual four bedroom, detached, single storey 22'8" x 15'9" (6.9m x 4.8m)
family home with lower ground floor triple garage and Feature open fireplace with oak mantel and slate
space suitable for a games room. Also having hearth. Double glazed window to two aspects, double
generous gardens with wide frontage of the property. glazed French doors to the patio. Three radiators.
The property is part of a private gated development
with countryside views. Kitchen/Breakfast Room
17'11" x 13'10" (5.46m x 4.22m) and 13'10" x 8'11"
This beautifully presented bungalow has undergone (4.22m x 2.72m)
complete renovation and now boasts a light and airy Range of cream fronted base and wall cabinets with
contemporary interior and has accommodation worktop, stainless steel sink unit with mixer tap.
comprising entrance hall, living room, bedroom Integrated dishwasher, fridge/freezer, double oven
four/dining room, open plan kitchen/breakfast room and grill. Island unit with cupboards and drawers
with French doors to the rear garden, utility room, incorporating a four ring electric hob with extractor
master bedroom with en-suite shower room, two over. Window to side, door to garden, double glazed
further double bedrooms and a family bathroom. French doors leading to the rear patio seating area,
Benefits include an oil heating system and double two radiators. Door to:
glazing.
Utility Room
Agents Note Stainless steel sink unit with cupboard under and
The property sits in an elevated position within worktop, space and plumbing for washing machine.
grounds which are currently being developed and will
include nine new-build luxury detached four bedroom Bedroom Four/Dining Room
houses. Phase one of the development is underway 15'3" x 11'9" (4.65m x 3.58m)
and it is anticipated that the first four properties are Overlooking verandah and front of property. Double
due to complete around April 2021. Viewings for glazed doors to the front veranda, radiator.
Lealands are strictly by appointment only.
Master Bedroom
Entrance Via 19'4" x 15'9" (5.9m x 4.8m)
Front door with double glazed window lights to each Double glazed window to rear overlooking the rear
side to: garden and fields in the distance, radiator. Door to:
Entrance Hall En-suite Shower Room
Two obscure double glazed windows to rear, radiator, W.C., wash hand basin, enclosed shower cubicle,
various doors leading off. heated towel rail, tiled floor, obscure double glazed
window to side.
Printed by Print Concern 01865 712211
www.bidmeadcook.co.uk
www.bidmeadcook.co.ukBedroom Two
15'9" x 12'10" (4.8m x 3.9m)
Double glazed window to front, radiator.
Bedroom Three
12' x 10'8" (3.66m x 3.25m)
Double glazed window to front, radiator.
Bathroom
White suite comprising W.C., wash hand basin with
drawers under, bath, separate shower cubicle, heated
towel rail, obscure double glazed window to front.
Outside
The property is accessed via a shared drive (see
Agents Note) leading to a spacious gravel driveway to
the front of the property gives access to the
garage/games room. From the driveway steps and a
separate pathway lead to the garden and veranda.
The generous sized gardens surround the property
and are laid to lawn with patio seating areas and
hillside views in the distance.
Garage/Games Room
27'8" x 15'9" (8.4m x 4.8m)
Housing the oil boiler, radiator, power and lighting.
Tenure
We are advised FREEHOLD to be verified through your
solicitor.
Directions
From our office in Ross-on-Wye leave via the A40
towards Gloucester. Proceed through the village of
Weston-under-Penyard and into the village of Lea.
Continue over the traffic lights to find the property on
the left hand side.
Printed by Print Concern 01865 712211
www.bidmeadcook.co.uk
www.bidmeadcook.co.ukRWY0021/110321
No statement in these details is to be relied upon as representation of fact, and purchasers should satisfy themselves by inspection or otherwise as to the accuracy of the statements contain within. These details do not constitute any part of any offer
or contract. Bidmead Cook and their employees and agents do not have any authority to give warranty or representation whatsoever in respect of this property. These details and all statements herein are provided without any responsibility on the part
of Bidmead Cook or the vendors. Equipment: Bidmead Cook has not tested the equipment or central heating system mentioned in these particulars and the purchaser are advised to satisfy themselves as to the working order and condition.
Measurements: Great care is taken when measuring, but measurements should not be relied upon for ordering carpets, equipment etc. The Laws of copyright protect this material. Bidmead Cook is the owner of the copyright. This property sheet
forms part of our database and is protected by the database right and copyright laws. No unauthorised copying or distribution without permission.
Bidmead Cook is a trading name of Bidmead Cook Limited. Registered in England No.09142436 Registered Office 8 Broad Street, Ross-on-Wye, Herefordshire, HR9 7EA
Printed by Print Concern 01865 712211
Printed by Print Concern 01865 712211
www.bidmeadcook.co.uk
www.bidmeadcook.co.ukYou can also read




