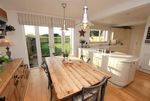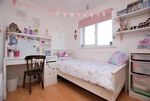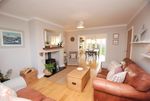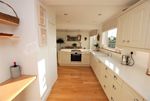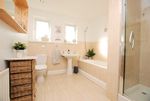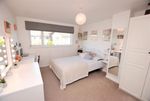Asking Price: £310,000 - Thornhill Road Ponteland - Rook Matthews Sayer
←
→
Page content transcription
If your browser does not render page correctly, please read the page content below
Thornhill Road
Ponteland
This beautiful home benefits from fabulous countryside views and a luxury open plan dining kitchen. The front door
opens to a hallway giving access to the principal rooms of the ground floor. There is a generous lounge boasting a
traditional inglenook fireplace and open plan access to the luxurious dining kitchen with further access to the patio in
the garden. Completing the ground floor is a convenient WC and rear hall leading to the garden and garage. To the
first floor is a magnificent master bedroom with un-interrupted views of open countryside, a stylish family bathroom
and a further two generous bedrooms. Externally there is a sizeable driveway, an attached garage and mature gardens
laid to lawn. Ponteland has excellent schools, amenities and transport links, a viewing comes highly recommended.
Asking Price: £310,000
01661 860 228 www.rookmatthewssayer.co.uk
Ash House, Bell Villas, Ponteland NE20 9BE ponteland@rmsestateagents.co.ukThornhill Road Ponteland The Accommodation Comprises: ENTRANCE HALL: The front door opens to a hallway with solid wood flooring, a radiator and doors to the lounge, kitchen and WC. GROUND FLOOR WC: With WC, wash hand basin, part tiled walls, solid wood flooring, a spotlight, radiator and double glazed window to the front. LOUNGE 12'3 x 15'6 (3.73m x 4.72m) A fabulous lounge with an inglenook fireplace and multi- fuel stove, French doors to the dining kitchen, a double glazed window to the front, solid wood flooring, coving to the ceiling and a radiator KITCHEN/DINING ROOM 11'11 max into recess x 25'3 max into recess (3.63m x 7.70m)The luxurious fitted kitchen benefits from ample storage in a selection of wall and base units with a Belfast sink inset and a traditional pantry. There is a range of appliances including an electric oven and hob, fridge, a dishwasher and space for a washing machine. This lovely room is flooded with natural light and benefits from exceptional views through French doors and a double glazed window to the rear. There is solid wood flooring, spotlights and a radiator REAR HALL: To the side of the kitchen is a hallway with a double glazed door to the garden and a door to the garage. Tenure Freehold – not confirmed. It is believed this property is freehold, but we are unable to confirm this as we have no access to the documentation. Should you proceed with the purchase of this property, these details must be verified by your Solicitor. P00003627/EC/RH/280920/V.1
FIRST FLOOR: Stairs lead to a carpeted landing with a double glazed window to the side. BATHROOM: The family bathroom has a bath with shower head, a separate shower enclosure, WC, heated towel rail, tiled flooring and part tiled walls, two double glazed windows to the rear, spotlights, a radiator and loft access. MASTER BEDROOM 12'1 x 10'7 (3.68m x 3.22m) A charming bedroom with incredible views through a double glazed window to the rear. There is laminate flooring and a radiator. BEDROOM TWO 13 x 10'7 (3.96m x 3.22m) A lovely light bedroom with double glazed window to the front, central heating radiator and carpet. BEDROOM THREE 8'6 x 8'11 coving (2.59m x 2.72m) With fitted wardrobes, carpet, central heating radiator and a double glazed window to the front. GARAGE 18’9 x 9’ (5.72m x 2.74m)The garage has an up and over door, light, power and a central heating boiler. EXTERNALLY: The driveway to the front provides off street parking and leads to the attached garage. There is a lawned area surrounded by bushes and shrubs. The garden to the rear has fenced boundaries and is mainly laid to lawn. The large patio area provides just the spot to sit and take in the uninterrupted views of the fields and beyond.
Important Note: Rook Matthews Sayer (RMS) for themselves and for the vendors or lessors of this property, whose agents they are, give notice
that these particulars are produced in good faith, are set out as a general guide only and do not constitute part or all of an offer or contract. The
measurements indicated are supplied for guidance only and as such must be considered incorrect. Potential buyers are advised to recheck the
17 Branches across the North-East
measurements before committing to any expense. RMS has not tested any apparatus, equipment, fixtures, fittings or services and it is the buyer’s
interests to check the working condition of any appliances. RMS has not sought to verify the legal title of the property and the buyers must obtain
verification from their solicitor. No persons in the employment of RMS has any authority to make or give any representation or warranty whatever
in relation to this property.
Money Laundering Regulations – intending purchasers will be asked to produce original identification documentation at a later stage and we would
ask for your co-operation in order that there will be no delay in agreeing the sale. We will also use some of your personal data to carry out
electronic identity verification. This is not a credit check and will not affect your credit score.
R004 Ravensworth 01670 713330You can also read




