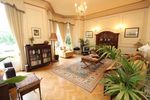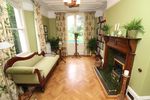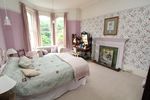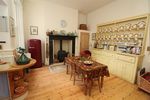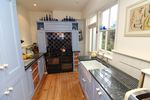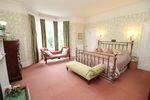Houndiscombe Villa', 2 St Lawrence Road, Plymouth, Devon, PL4 6HN - Featured ...
←
→
Page content transcription
If your browser does not render page correctly, please read the page content below
'Houndiscombe Villa', 2 St Lawrence Road, Plymouth, Devon, PL4 6HN
Guide Price £600,000 - £625,000 R.5590
PRINCIPAL FEATURES
*SPACIOUS AND SUBSTANTIAL PERIOD BUILDING * * LARGE END OF TERRACE 3 STOREY TOWN HOUSE *
* PROVIDING GENEROUS, FLEXIBLE ACCOMMODATION *
GROUND FLOOR
* ENTRANCE PORCH * * RECEPTION HALL/LOUNGE * * 22’ DRAWING ROOM * * 26’ DINING ROOM * * GARDEN ROOM *
* BREAKFAST ROOM * * FITTED KITCHEN * * INNER HALL WITH CLOAKROOM/BOOTROOM * * W.C. * * UTILITY ROOM *
* BACK STAIRCASE*
FIRST FLOOR
* 32' MAIN LANDING AND REAR LANDING * * 5 DOUBLE BEDROOMS * * 2 STUDIES * * EN-SUITE CLOAKROOM/WC *
* 2 BATHROOMS
SECOND FLOOR
* 2 LARGE ATTIC BEDROOMS
LOWER GROUND FLOOR
* 2 MAIN CELLARS * * UNDERFLOOR AREAS *
* GARDENS TO FRONT AND SIDE WITH LARGE PRIVATE WALLED GARDEN TO REAR * * DETACHED DOUBLE GARAGE *
THE PROPERTY
This impressive three storey spacious Victorian family ho me, built in 1885, is a substantial period building, with unique characteristics, retaining many impressive attractive original
architectural features offering generously proportioned accommodation, adaptable layout, and standing on a good size plot wit h delightful mature gardens which are walled and private to
the rear together with off street parking in a spacious double garage.
The property has a distinct 'W OW' factor retaining many original and period features, for examp le with original stained glass in the porch signed by the original maker, curved bay
windows incorporating curved glass, an impressive array of firep laces, wall mouldings and dresser units in the breakfast room. Original p laster coving, impressive hardwood floors,
panelling and fire surrounds. The exterior is typical Ply mouth limestone with a slate roof and decorative ironwork design. There have only been thre e owners since 1942 and these lin ked
to the medical profession and the universities.
The property clearly p rovides an excellent spacious and flexible ho me for a large or extended family, but is equally potentially adaptable fo r other purposes, having in the past been a
Doctor’s Surgery.
LOCATION
The property stands on a corner of two lime tree avenues, Houndiscombe Road and St Lawrence Road and overlooks mature trees in the adjacent Houndiscombe Park. Situated in an area
of substantial stone faced Victorian terraced properties it lies a few minutes’ walk fro m Ply mouth City Centre, the University, the Railway Station and a variety of other services and
amen ities nearby including a choice of Primary and Secondary schools.GROUND FLOOR
ENTRANCE LOBBY 6' 5" x 4' 9" (1.96m x 1.45m)
RECEPTION HA LL AND LOUNGE 22' 6" x 22' 0" (6.86m x 6.71m)
DRAWING ROOM 22' 0" x 18' 10" (6.71m x 5.74m)
TENUR E: Freehold COUNCIL TAX BAND: D
DINING ROOM 26' 8" x 16' 9" (8.13m x 5.11m)
GA RDEN ROOM 15' 7" x 10' 1" (4.75m x 3.07m)
INNER HA LL
BREAKFAST ROOM 16' 9" x 13' 5" (5.11m x 4.09m)
KITCHEN 12' 0" x 7' 9" (3.66m x 2.36m)
CLOAKROOM/ BOOT ROOM
W.C.
REA R HALL AND BACK DOOR
UTILITY ROOM
FIRST FLOOR
LANDING Main landing. Rear/ mid floor landing
STUDY 1 13' 6" x 10' 3" (4.11m x 3.12m)
STUDY 2 15' 6" x 14' 3" max. (4.72m x 4.34m max.) 'L' shaped
SIDE LANDING
BATHROOM 1 8' 0" x 7' 3" (2.44m x 2.21m)
W.C. 7' 10" x 3' 6" (2.39m x 1.07m)
MAIN LANDING 32' 6" x 8' 0" (9.91m x 2.44m)
BEDROOM 1 15' 10" x 13' 8" (4.83m x 4.17m)
EN-SUITE CLOAKROOM
BEDROOM 2 20' 1" x 17' 2" (6.12m x 5.23m)
BATHROOM 2 10’5” x 8’0” (3.18m x 2.44m)
BEDROOM 3 18' 8" x 13' 3" (5.69m x 4.04m)
BEDROOM 4 12' 9" x 7' 10" (3.89m x 2.39m)
Walk-in linen/storage cupboard
BEDROOM 5/ LIBRARY 16' 3" x 13' 6" (4.95m x 4.11m)
SECOND FLOOR
ATTIC BEDROOM 1 18' 2" x 13' 7" (5.54m x 4.14m)
ATTIC BEDROOM 2 18' 1" x 15' 7" (5.51m x 4.75m)
EXTERNALLY
FRONT GA RDEN
SIDE GA RDEN AND FRONT ENTRANCE
WALLED REAR GA RDEN
POTTING SHED 9' 9" x 5' 9" (2.97m x 1.75m)
DETACHED DOUBLE GA RA GE 17' 6" x 17' 5" (5.33m x 5.31m) Automatic lighting and
remote controlled electric roll up garage door.
OUTSIDE W C
STAIRCASE LEA DING DOWN TO LOW ER GROUND FLOOR With two main cellars and
access to all main under floor areas.
PROPERTY PARTICULARS A detailed description of the property is availab le under
‘Property Part iculars’ in PDF format.DISCLAIMER NO TICES
The Agent has not tested any equipment, fixtures or services and as so does not verify they are in working order, fit for
their purpose, or within ownership of the sellers, therefore the Buyer must assume the information given is incorrect.
The sale particulars may change in time and any interested party should inspect the property prior to exchange of
contracts. These details/floorplans are prepared as a general guide only and should not be relied upon as a basis to enter
in a legal contract, or to commit expenditure.
VIEWING
By appointment the Vendor’s Agents – Alan Cummings & Co. Mannamead Office Tel: (01752) 664125.
ALAN CUMMINGS CO. (Consultant Surveyors and Independent Estate Agents) are open in Mannamead office
Monday – Friday 9am – 5.30pm and Saturday 9am – 4pm
E-mail: enquiries@alancummings.co.uk
www.alancummings.co.uk www.rightmove.co.ukYou can also read




