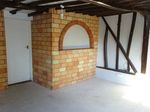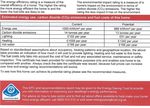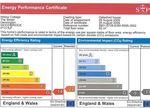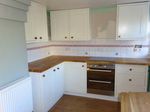A three bedroom detached cottage situated in an excellent position in the centre of the popular village of Dennington - January 2018.pub
←
→
Page content transcription
If your browser does not render page correctly, please read the page content below
Chartered Surveyors / Estate Agents
Rent £575 p.c.m
A three bedroom detached cottage Ref: R227/F
situated in an excellent position in Willow Cottage
the centre of the popular village of Dennington
Woodbridge
Dennington Suffolk
IP13 8JF
Contact Us
To let unfurnished on an Assured Shorthold Tenancy for an initial
Clarke and Simpson
term of twelve months (with a view to extending). Well Close Square
Framlingham
Suffolk IP13 9DU
T: 01728 621200
F: 01728 724667
And The London Office
40 St James Street
London SW1A 1NS
email@clarkeandsimpson.co.uk
www.clarkeandsimpson.co.ukLocation Willow Cottage is located in a prominent position within the centre of the popular village of Dennington. The village benefits from a well known public house, primary school and fine church, The historic town of Framlingham lies a couple of miles to the south of the village where there are facilities for most day to day needs, including further excellent schooling in both the state and private sector as well as a fine medieval castle. The Heritage Coastline is located within about 15 miles. Ground Floor Entering through a solid wooden door into Entrance Hallway A good size area with adequate space for shoes and coats and housing the Worcester oil fired boiler and cupboard containing the fuse board and electricity meter. A doorway with a high level steps leads through to the Sitting Room 14’8 x 13’9 (max) (4.47m x 4.19m) An excellent sized dual aspect room with double panel radiator, telephone socket, telephone lead in and door leading through to the Dining Room 11’11 x 11’5 (3.63m x 3.48m) A further good size room with two windows looking towards the front of the property. Central open fireplace with brick surround and wooden mantel over. Double panel radiator and fitted storage cupboard. An open doorway leads through to the Kitchen 12’5 x 10’1 (3.78m x 3.07m) Fitted with a good range of base and eye level kitchen units with solid wooden worksurface over inset with a single bowl, single drainer, stainless steel sink with mixer tap over. Integrated Indiset double electric oven. Hotpoint four ring ceramic hob. Space and plumbing for washing machine, double panel radiator, good size under stairs storage cupboard and further pantry cupboard. A door gives access to the rear garden and a further door leads through to the Bathroom Fitted with low flush WC, pedestal wash basin and plastic panelled bath with mixer tap and shower attachment and separate electric shower. Double panel radiator, extractor fan and door giving access to the airing cupboard with hot water tank and electric immersion.
Stairs from the dining room lead up to the
First Floor
Landing
With doors off to
Bedroom One 11’5 x 8’5 (3.48m x 2.57m)
A dual aspect double bedroom with double panel radiator and fitted with a good range of fitted hanging
cupboards. NOTE: This room is accessed through a low level door.
Bedroom Two 10’ x 7’9 (3.05m x 2.36m)
A further double bedroom with window looking over the front of the property, solid wooden flooring and
door giving access to a good size fitted hanging cupboard.
Bedroom Three 11’8 x 8’3 (3.56m x 2.51m)
A smaller double or excellent size single bedroom with window looking over the front of the property and
double panel radiator.
Outside
To the front of the property there is an excellent size shingle parking area providing space for at least three
cars. The main area of the garden is situated to the rear of the property where there is an excellent size garden
available for use. A high level wooden gate and double opening wooden doors give access to the rear where
immediately adjoining the property the is a large concrete area which could be used for further parking. In
turn, this leads to a detached double garage.
Adjoining the garage there is a good size seating area laid to shingle and edged by raised flower beds and
beyond this is a further area of garden which is mainly laid to grass and edged by mature trees and shrubs.
There is also a further detached storage building at the end of the garden, however, this is not available for use
and will be retained by the landlord.
Services Mains electricity, water and drainage NOTE: Items depicted in the photographs or described within these
particulars are not necessarily included within the tenancy agreement. These
connected. Oil fired central heating. particulars are produced in good faith, are set out as a general guide only and
Council Tax Band C. £1,383.16 payable 2017/2018. do not constitute any part of a contract. No responsibility can be accepted for
any expenses incurred by intending purchasers or lessees in inspecting
Local Authority Suffolk Coastal District Council properties which have been sold, let or withdrawn.
Application Fee £225 plus VAT. January 2018Directions
From the Agents office head North along
College Road along the B1116 signposted to
Dennington. Continue for approximately
three miles and on entering the village of
Dennington turn right at the T junction with
the A1120, the property is situated on the left
hand side just after the right hand bend and as
identified by the Clarke and Simpson ‘To Let’
board.
Need to sell or buy furniture?
If so, our Auction Centre would be pleased to assist — please call 01728 746323.You can also read



























































