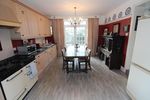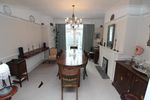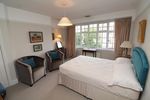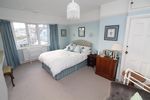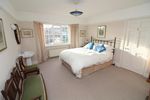Littlecroft & Parkfield, Woodside, Greenbank, Plymouth, PL4 8QE
←
→
Page content transcription
If your browser does not render page correctly, please read the page content below
Littlecroft & Parkfield, Woodside, Greenbank, Plymouth, PL4 8QE
£400,000 R.5843/16063
PRINCIPAL FEAT URES
*Two adjoining mid-terrace houses built circa 1929* *Remodelled and now provides one spacious family home*
*Offering flexibility of layout and usage, characterful and retaining a variety of period features*
*Retaining two freehold titles with potential to s ubdivide to two houses *
*Ground Floor: Two entrance porches, two hallways, three spacious reception rooms*
*Generous sized kitchen, two utility rooms, conservatory and covered area*
*First Floor: Two landings and two staircases, six bedrooms, two bathrooms*
*Second Floor: Spacious loft room, separate large loft, potential for conve rsion*
*Externally: Walled enclosed front garden, southerly facing mature enclosed back garden* *Two Separate garages*
*Vacant, no onward chain*
THE PROPERTY Littlecro ft and Parkfield are two adjo ining mid terraces houses built circa 1929, the pair remodelled and now provide one spa cious family home with flexib ility of layout
and usage, yet still retaining two freehold titles. The property has been used as a spacious family home with generous sized three reception rooms, large kitchen, two utility rooms and at first
floor, six bedrooms, and two bathrooms. It offers great potential for imp rovement and also has potential to subdivide and remodel back to two separate houses.
The property retains a variety of characterful and original features, and has the benefit of some upgrading, for examp le with high powered Worcester Greenstar 8000 boiler, installed about a
year ago. There is part uPVC double glazing, and part original leaded windows.
The property would benefit fro m upgrading and modernisation to bring it up to modern uniform standard.
The two roof coverings are allowing some water ingress in various places and the seller has contracted with a professional ro ofer to have two complete new roof coverings undertaken in
March/April 2021 subject to the weather conditions etc.
LOCATION Set in this pleasant relatively quiet position, almost rural with trees and yet lying within close walking distance of the city centre and university. The position is convenient with
a good variety of local services and amenities found nearby including a co mmunity park, shops and other services.
ACCOMMODATION The property affords the follo wing accommodation. NB The measurements supplied are fo r gu idance only and prospective buyers are advised to check these before
committing themselves to any expense.
LITTLECROFT
STORM PORCH 7' 0" x 3' 5" (2.13m x 1.04m)
HALL 12' 8" x 7' 0" (3.86m x 2.13m)
UTILITY ROOM ONE 10' 8" x 6' 7" max (3.25m x 2.01m) Housing Worcester Greenstar 8000 boiler.
SITTING ROOM 14' 4" x 12' 2" (4.37m x 3.71m) Archway into:
KITCHEN 16' 0" x 12' 1" (4.88m x 3.68m) Doorway into Parkfield.COVERED PORCH 20' 0" x 7' 2" max (6.1m x 2.18m) SECOND FLOOR
OUTSIDE W C 3' 8" x 3' 0" (1.12m x 0.91m) Spacious loft area for Littlecroft and in Parkfie ld is:
PARKFIELD LOFT ROOM 19' 7" x 12' 4" (5.97m x 3.76m) Four double glazed roof lights. Four access
hatches to spacious eaves areas.
STORM PORCH 7' 0" x 3' 5" (2.13m x 1.04m)
EXTERNALLY At the front set back fro m the street by front gardens with two decorative iron
HALL gates opening into two level paths leading up to the two front doors.
LOUNGE 14' 4" x 12' 2" (4.37m x 3.71m) To the rear two interconnecting garden areas. At Littlecroft, a mature garden with circular
paved patio, stocked with a profusion of interesting specimen bushes, shrubs and plants.
DINING ROOM 16' 0" x 12' 1" (4.88m x 3.68m) Pedestrian door to rear service lane, and next to this a GARAGE 16ft 8 long by 10ft1 wide.
Behind Parkfield a low maintenance garden with area of artificial lawn, ornamental bushes and
UTILITY ROOM TW O 10' 4" x 6' 6" (3.15m x 1.98m) shrubs, pedestrian door to rear service lane. A useful GARAGE 15ft5 long by 13ft max wide
with remote controlled door.
CONSERVATORY 19' 10" x 6' 7" (6.05m x 2.01m)
TENURE TWO FREEHOLD TITLES
STORE 3' 9" x 3' 3" (1.14m x 0.99m)
LITTLECROFT & PARKFIELD COUNCIL TAX BAND E
FIRST FLOOR LITTLECROFT
LANDING Airing cupboard. Stained glass light to the loft.
BEDROOM ONE 15' 10" x 12' 1" max (4.83m x 3.68m) Connecting doorway to Parkfie ld
landing.
BEDROOM TWO 14' 8" x 12' 1" (4.47m x 3.68m)
BEDROOM THREE 8' 5" x 7' 0" (2.57m x 2.13m)
BATHROOM ONE 7' 5" x 7' 0" (2.26m x 2.13m)
FIRST FLOOR PARKFIELD
LANDING Airing cupboard. Door to space saver staircase rising to loft roo m.
BEDROOM FOUR 15' 9" x 12' 2" max (4.8m x 3.71m)
BEDROOM FIVE 14' 8" x 12' 2" max (4.47m x 3.71m)
BEDROOM SIX 8' 5" x 6' 11" (2.57m x 2.11m)
BATHROOM TWO 7' 4" x 7' 0" (2.24m x 2.13m)%epcGraph_c_1_376%
DISCLAIMER NO TICES
The Agent has not tested any equipment, fixtures or services and as so does not verify they are in working order, fit for
their purpose, or within ownership of the sellers, therefore the Buyer must assume the information given is incorrect.
The sale particulars may change in time and any interested party should inspect the property prior to exchange of
contracts. These details/floorplans are prepared as a general guide only and should not be relied upon as a basis to enter
in a legal contract, or to commit expenditure.
VIEWING
By appointment the Vendor’s Agents – Alan Cummings & Co. Mannamead Office Tel: (01752) 664125.
ALAN CUMMINGS CO. (Consultant Surveyors and Independent Estate Agents) are open in Mannamead office
Monday – Friday 9am – 5.30pm and Saturday 9am – 4pm
E-mail: enquiries@alancummings.co.uk
www.alancummings.co.uk www.rightmove.co.ukYou can also read




