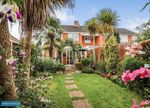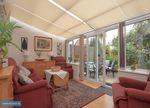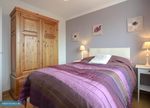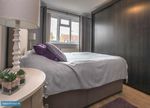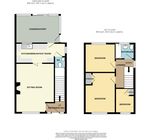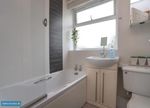223 Taunton Road, , Bridgwater TA6 6BJ
←
→
Page content transcription
If your browser does not render page correctly, please read the page content below
A well presented home located within easy reach of Bridgwater town centre, local schools, parks, and bus routes as well as good access to the M5 for the commuter. In addition the house offers a well stocked landscaped rear garden, garage & car port and further off road parking. Other features include conservatory, UPCV double glazing, gas central heating and offered for sale with NO ONWARD CHAIN THE PROPERTY A beautiful home ideally suited to first time buyers, families or buy-to-let investor. The property offers a wonderful landscaped and well stocked front and rear gardens with ample off road parking including a garage, a car port and further spaces. The accommodation is well decorated throughout and rooms comprises of entrance hallway, lounge, kitchen/breakfast room, and a conservatory. On the first floor there are three bedrooms and a family bathroom. The property also offers UPVC double glazing and gas central heating. This lovely home is perfect for first time buyers, buy to let landlords and young families. The property is offered for sale with NO ONWARD CHAIN and an internal viewing is highly recommended to fully appreciate this lovely home. End of terrace house Well presented throughout Large, landscaped front and rear garden Garage & Car Port & further off road parking Upvc Double Glazing Gas Central Heating Lounge & Kitchen/Breakfast Room Three Bedrooms Good access to amenities NO ONWARD CHAIN
Entrance: UPVC entrance door with inset double glazed frosted window, with matching windows alongside with canopy porch over into Hallway. Entrance Hallway: Stairs to first floor landing, coat hanging space, door to lounge. Lounge: 16' 5'' x 12' 10'' (5.00m x 3.91m) Upvc double glazed front aspect window, gas fire with back boiler with wooden mantle and stone hearth, recess shelving and folding door to kitchen/breakfast room. Kitchen/Breakfast Room: 16' 2'' x 6' 10'' (4.92m x 2.08m) Upvc double glazed rear and side aspect windows with matching door to conservatory, door to under stairs storage cupboard, range of base and wall mounted cupboards with rolled edged worktops over in inset composite single drainer sink with tiled splash backs, space for washing machine, cooker and upright fridge freezer. Conservatory: Laminated flooring, Upvc windows and personal door to side, sliding patio door to rear garden. First Floor Landing: Upvc double glazed window to side aspect, spindle banister, access to boarded loft with light and pull-down ladder, doors to bedrooms and bathroom. Bathoom: Upvc double glazed frosted rear aspect window, white suite comprising bath with electric shower over, vanity wash basin and WC, fully tiled walls, heated towel rail. Bedroom One:13' 6'' x 9' 8'' (4.11m x 2.94m) Upvc double glazed front aspect window, laminated flooring, folding door to airing cupboard with slatted shelving and lagged hot water cylinder. Bedroom Two: 9' 11'' x 9' 8'' (3.02m x 2.94m) Upvc double glazed rear aspect window, laminated flooring, Bedroom Three: 6' 6'' x 6' 2'' (1.98m x 1.88m) Upvc double glazed front aspect window, laminated flooring, storage cupboard. Front garden: Mainly laid to stone chippings with mature trees, plants and shrubs, pathway to entrance and boarded by wooden fencing. Rear Garden : Patio area with side access gate leads on to the beautiful rear garden which is initially laid to lawn with stepping stone pathway, boarded by well stocked boarders, mature trees plant, shrubs and flowers, further garden area laid to stone chippings and leading to car port with lighting, access to garage. Garage: Up and over metal door, light and power points. Driveway The driveway is situated alongside the property with right of access over for neighbouring houses giving access to their parking and garages to the rear.
The Agent has not tested any apparatus, equipment, fixtures and fittings or services and so cannot verify that they are in working order or fit for the purpose. A Buyer is advised to obtain verification from their Solicitor or Surveyor.
References to the Tenure of a Property are based on information supplied by the Seller. The Agent has not had sight of the title documents. A Buyer is advised to obtain verification from their Solicitor.
Items shown in photographs are NOT included unless specifically mentioned within the sales particulars. They may however be available by separate negotiation. Buyers must check the availability of any property and make an appointment to view before embarking on any journey to see a property.
We routinely refer potential sellers and purchasers to Gibbins Richards Conveyancing – a panel of local law firms. It is their decision whether they choose a law firm from the panel. In making that
decision, it should be known that we receive a payment benefit of £150.00 per transaction. We routinely refer sellers and purchasers to the Mortgage Advice Bureau (MAB) for mortgage advice. It is their
decision whether to use these services. In making that decision, it should be known that we receive a payment benefit of £180.00 per case.
17 High Street, Bridgwater, Somerset TA6 3BE Tel: 01278 444488
Email: bw@gibbinsrichards.co.uk Web: www.gibbinsrichards.co.ukYou can also read




