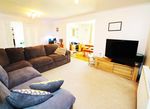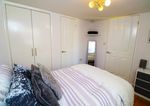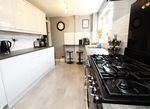Broome Grove, Wivenhoe, CO7 9QT
←
→
Page content transcription
If your browser does not render page correctly, please read the page content below
Broome Grove, Wivenhoe,
CO7 9QT
Guide Price £375,000 Freehold
9 Osbornes Court, Victoria Place, Brightlingsea, Essex. CO7 0EB
Phone: 01206 302288
email: property@townandcountryresidential.co.uk
www.townandcountryresidential.co.uk LINK DETACHED 4-6 BEDROOM FAMILY HOME
ANNEX/ VERSATILE LIVING
ACCOMMODATION
SUPERBLY PRESENTED
2 LARGE RECEPTION ROOMS
CONTEMPORARY KITCHEN
FAMILY BATHROOMS & CLOAKROOM
JACK & JILL SHOWER ROOM
BEAUTIFULLY KEPT GARDEN
CORNER PLOT POSITION
PARKING
**A GEM IN THE WIVENHOE CROWN - BOOKINGS NOW BEING SCHEDULED - PREPARE TO BE
IMPRESSED & BE THE FIRST VIEW THIS EXTENDED & BEAUTIFULLY PRESENTED, VERSATILE 4-6
BEDROOM ANNEX STYLE FAMILY HOME SITTING ON A CORNER PLOT, FAVOURABLY LOCATED CLOSE TO
BROOME GROVE JUNIOR SCHOOL
Guide Price £378,500- £380,000
You really won't want to miss this sizeable linked detached family property with THE most adaptable
accommodation - configured to suit its current family, the ground floor consists of two large reception
rooms, contemporary kitchen and a cloakroom, plus 3 bedrooms, the master being 20ft, and a Jack &
Jill shower room- To the first floor 3 bedrooms and a family bathroom can be found - Superbly
presented and just ready to be enjoyed, this brilliantly located property has everything a growing family
needs including a wonderful outside space and parking for numerous vehicles - Commuters are only a
short walk to the MAIN LINE TRAIN STATION & shops and bus route are on the doorstep –
A SIMPLY STUNNING HOME IN A REQUESTED POSITION - FOR FURTHER INFORMATION AND TO
SCHEDULE YOUR VIEWING PLEASE CALL 01206 302288
9 Osbornes Court, Victoria Place, Brightlingsea, Essex. CO7 0EB
Phone: 01206 302288
email: property@townandcountryresidential.co.uk
www.townandcountryresidential.co.ukThe accommodation with approximate room sizes are as follows:
HALLWAY
Stairs to first floor, radiator, laminate flooring, doors leading to: lounge, kitchen
CLOAKROOM
Window to side, low level W.C, wall mounted hand wash basin, stripped floorboards
KITCHEN
14' 0'' x 8' 4'' (4.26m x 2.54m)
Window to front, range of white wall and base units with worktop space, 6 ring gas burner hob, integrated
cupboard, fridge freezer, door to: Lobby
LOBBY
Cupboard housing meters, shelving, door to; garage and lounge
LOUNGE
18' 8'' x 11' 11'' (5.69m x 3.63m)
Opening to dining room, carpet flooring, radiator, door to: lobby, master bedroom
DINING ROOM
13' 11'' x 8' 0'' (4.24m x 2.44m)
Patio door to rear, laminate wood effect flooring, door to: Annex bedrooms and shower room
MASTER BEDROOM/RECEPTION ROOM
18' 8'' x 11' 10'' (5.69m x 3.60m)
Window to front, 2 x sky lights, feature wall with electric fire, radiator, laminate flooring
9 Osbornes Court, Victoria Place, Brightlingsea, Essex. CO7 0EB
Phone: 01206 302288
email: property@townandcountryresidential.co.uk
www.townandcountryresidential.co.ukANNEX:
BEDROOM
10' 1'' x 8' 0'' (3.07m x 2.44m)
Leading off from the dining room
Window to rear, built in wardrobe, laminate flooring, radiator, door to:
JACK & JILL SHOWER ROOM
Jack & Jill style shower room with corner shower, low level W.C, vanity hand wash basin, laminate flooring, door
to:
BEDROOM /SNUG
10' 8'' x 9' 2'' (3.25m x 2.79m)
Skylight radiator, laminate flooring, door to garage
STAIRS TO FIRST FLOOR FROM HALLWAY
LANDING
Large landing with window to side, cupboard housing boiler, smoke alarm, carpet, access to loft space, doors to:
BEDROOM
12' 2'' x 9' 10'' (3.71m x 2.99m)
Window to rear, built in wardrobes, radiator, carpet
9 Osbornes Court, Victoria Place, Brightlingsea, Essex. CO7 0EB
Phone: 01206 302288
email: property@townandcountryresidential.co.uk
www.townandcountryresidential.co.ukBEDROOM
11' 2'' x 8' 6'' (3.40m x 2.59m)
Window to front, built in wardrobes, radiator, carpet
BEDROOM
8' 10'' x 8' 6'' (2.69m x 2.59m)
Window to rear, carpet, door to:
BATHROOM
Window to front, fully tiled walls with P-shaped bath, electric wall mounted shower over, pedestal wash hand
basin, low level WC, laminate flooring, heated towel rail
OUTSIDE
FRONT
Driveway leading to garage
REAR
Beautifully manicured garden being mainly grassed with patio area, stocked borders, newly shingled side feature
creating a sun trap for relaxing, new wooden shed to remain, boundary fencing & hedging, side access via gate.
GARAGE (11'8" x 9'2")
Approached via driveway with up and over door, shelving, light and power, (Note that the garage has been spilt
to form a bedroom at the rear, also has sink and cold water plumbing
9 Osbornes Court, Victoria Place, Brightlingsea, Essex. CO7 0EB
Phone: 01206 302288
email: property@townandcountryresidential.co.uk
www.townandcountryresidential.co.uk9 Osbornes Court, Victoria Place, Brightlingsea, Essex. CO7 0EB
Phone: 01206 302288
email: property@townandcountryresidential.co.uk
www.townandcountryresidential.co.ukProperty Misdescription Act 1991: The Agent has not tested any apparatus, equipment, fixture, fittings or services and does not verify they are in working order, fit for
their purpose, or within ownership of the sellers, or within the lessors interest therefore the buyer or ingoing tenant must assume the information given is incorrect. All
sizes are approx. and should not be relied on. Buyers/ tenants should satisfy themselves of dimensions when ordering inward fixtures and fittings. Neither has the agent
checked the legal documentation to verify legal status of the property, or any neighbourhood planning that is pending, current or proposed for the future. A buyer or
ingoing tenant must assume the information is incorrect until it has been verified by their own solicitors. Nothing concerning the type of construction, condition of the
structure or its surroundings is to be implied from the photograph, artist’s impression or plans of the property.
9 Osbornes Court, Victoria Place, Brightlingsea, Essex. CO7 0EB
Phone: 01206 302288
email: property@townandcountryresidential.co.uk
www.townandcountryresidential.co.ukYou can also read



























































