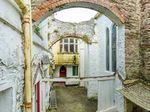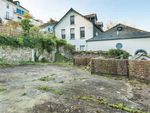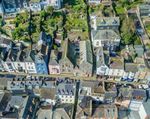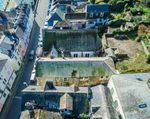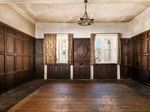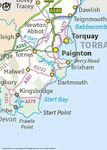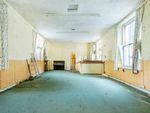FOR SALE-Freehold - William Lean
←
→
Page content transcription
If your browser does not render page correctly, please read the page content below
FOR SALE- Freehold
On the instructions of 20 NEWCOMEN ROAD,
DARTMOUTH, DEVON
TQ6 9BN
271.1 SQ M
2,918 SQ FT
SUMMARY
• Former presbytery, parish room, school room and
Commercial rear garden /playground.
Property and
Development • Adjacent to St John the Baptist Church.
Consultants • Grade II listed building, in a conservation area and
in need of major refurbishment.
Tel 01752 228800
• Consent for Change of Use to a single six
www.williamlean.com bedroom/four bathroom dwelling.LOCATION At ground floor (street) level, the entrance door leads into a
Dartmouth is situated on the South Devon coast. It is most small corridor with a timber panelled room with small store
famous as a sailing centre with its attractive boating facilities behind and stairs leading up.
and marinas and is home to the Britannia Royal Naval At first floor, there is a large room at the front, also timber
College. This beautiful riverside town boasts a wealth of pubs, panelled with a feature fireplace/surround. At the rear is an
restaurants and shops. extension which is at upper ground floor level, the same level
The town is about 12 miles south of the medieval historic town as the main church building (the former parish room area)
of Totnes, where there is the main Paddington to Penzance line which comprises one room with a further room and WC to the
railway station. The A38 dual-carriageway (Devon Expressway) rear.
is a further 8 miles north. Stairs also lead up to the second floor, where there is a further
HISTORY timber panelled room with attractive windows and oblique view
The Church of St John the Baptist and the Priest’s House were to the river, and access to three further rooms situated above
built in 1867 in the early decorated gothic style, following the the main entrance stairs to the adjacent church. There is also
construction of Newcomen Road by the then Borough Council. an opening connecting into the rear extension area at first floor
The school room was built in 1869 and extended in 1886. and comprising the former schoolroom with kitchen facilities,
store rooms and a further WC.
DESCRIPTION Beyond the school room, and accessed via external stairs, is
The property lies on the west side of Newcomen Road, and
the garden area from where there are attractive views across
is conveniently situated close to the harbour and within easy
the river and which could be turned into a very attractive sun-
walking distance of the town centre and amenities.
trap. There is also a former WW2 air raid shelter located under
The accommodation is arranged over three floors as the the playground with independent access which has potential
property ‘steps’ back up hill. for use as a study or similar.
The front part is the former presbytery, known as The Priest’s
House and comprises accommodation over three floors.
ACCOMMODATION
Street level – sq m sq ft
Priest’s House 31.9 sq m 344 sq ft
Upper ground floor level
Priest’s House 33.4 sq m 360 sq ft
Parish room / store / WC 50.5 sq m 543 sq ft
First floor
Priest’s House (+ over church steps) 62.9 sq m 677 sq ft
School room + WC 76.6 sq m 825 sq ft
Air raid shelter 15.8 sq m 170 sq ft
Rear garden area 167.8 sq m 1,806 sq ft (0.04 acres)
PLANNING SERVICES SITE PLAN
South Hams District Council (the local Mains electricity, gas, water and drainage
planning authority) has confirmed that the services are understood to be connected
Priests House part of the property has to the premises. No services have been
established use as a residential dwelling. tested.
In addition, they have granted consent COUNCIL TAX
under reference 15/2612/14/F for Change Will be assessed following refurbishment.
of Use of the former school rooms to
residential use and under reference PROPOSAL
2129/16/FUL for Change of Use of The freehold interest of the building is
the ground floor (parish room area) to being offered for sale with full vacant
residential. possession.
Listed Building Consent has been PRICE
granted, under reference 15/2613/14/LB Offers are invited in excess of £185,000
for the works of conversion of both parts for this attractive development
to create a single five bedroom, four proposition.
bathroom residential dwelling.
LEGAL COSTS
The Local Authority has confirmed that Each side will be responsible for their
the Consents are live following some own legal and professional fees incurred
internal works commencing. Interested in the transaction.
parties should access the Local Authority
planning website for detailed information. VAT
All figures quoted are exclusive of VAT.
ENERGY PERFORMANCE CERTIFICATE
As this is a listed building within a
conservation area, an EPC is not required
for the property.
Ordnance Survey © Crown Copyright 2019. All Rights Reserved.
Licence number 10002243220 NEWCOMEN ROAD, DARTMOUTH, DEVON TQ6 9BN
VIEWING & FURTHER INFORMATION
Strictly through the Sole Agent, contact:
Contact William Lean
M: 07711 626028
E: info@williamlean.com
WILLIAM LEAN, for themselves and for the Vendors or Lessors of the property whose Agents they are, give notice that:
1) The particulars are set out as a general outline only for the guidance of intended purchasers or lessees, and do not constitute part of an offer of contract;
2) All descriptions, dimensions, references to condition and necessary permission for use and occupation, and other details are given without responsibility and any intending
purchases or tenants should not rely on them as statements or representations of fact but must satisfy themselves by inspection or otherwise as to the correctness of them.You can also read



