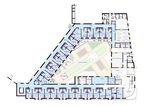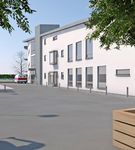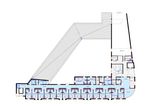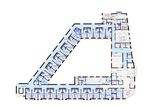NURSING HOME DEVELOPMENT SITE
←
→
Page content transcription
If your browser does not render page correctly, please read the page content below
F O R S A L E B Y P R I VAT E T R E AT Y
NURSING HOME
DEVELOPMENT SITE
B O H E R N AT O U N I S H R O A D , K I L K E N N Y C I T Y, C O . K I L K E N N Y
WITH FULL PLANNING PERMISSION FOR AN 80 BED NURSING HOME
1DEVELOPMENT OVERVIEW LOCATION
The subject property takes a high- Castle with its beautiful gardens, canal walks
profile position at the junction of along the River Nore and other monuments such
as Maudlin Castle and Corner Tower together
Bohernatounish Road and the N10 in
with a large selection of shops.
Kilkenny City.
Exciting opportunity to acquire a The subject site extends to approx. Located in Kilkenny City The site benefits from excellent accessibility
The immediate area predominately consists of
greenfield site with full planning 0.50 hectare (1.23 acre) being bound by the N10, the main arterial road
permission for an 80-resident
residential housing centered around a thriving
circulating Kilkenny City, connecting to the M9
nursing home village centre with shops, cafes and restaurants,
Dublin and Waterford road. The area also has a
a library, healthcare centre and parish church
number of bus routes including the 891 and 873
making it an attractive place to live.
with bus stops located within approx. 100m from
Kilkenny City is proximate to the site and the subject property.
provides additional amenities including Kilkenny
Zoned objective ‘Existing Residential’ Excellent accessibility with an array
D I S TANCE TO S I TE
under the Kilkenny City & Environs of local amenities within close
Development Plan 2014 – 2020A proximity
N10
30 SECONDS BY CAR 5 MINUTE WALK 6 MINUTE DRIVE
KILLKENNY
TRAIN STATION
R695
Hig
hS
tree
Dub
lin R
oad
t
Ri
ve
rN
KILLKENNY or
CASTLE
e
Th
e Pa
Pat
ra
de Du
ric
Killkenny Castle Park bli
nR
k St
oa
d
reet
N10
Ro
ad
KILLKENNY C ITY
e
lleg
Co
ad
Ro
io
nc
Be
nn
Nu
ett
sb
rid
g eR
oa
ALDI d
HEALTH
CENTRE
ad
Ro
lls
POST OFFICE
Ke
SUPERVALU
LIDL PARISH CENTRE
oad
N76
LOUGHBOY
rd R
SHOPPING Bo
CENTRE he
o
terf
rn
at
ou R700
Wa
ni
873 sh
Ro
a d
891
THE WATERSHED
GLANBIA
R697
STATE STREET
N10 INTERNATIONAL
Lo
ug
hb
oy
Pa
r k
N10
For identification purposes only
2 3THE ASSET PROPOSED SCHEME
The land at Bohernatounish Road is a The subject site has the benefit of full rooms, dining rooms, hair salon, library/craft
greenfield site extending to approx. 0.50 planning permission for a 2-3 storey over room and staff quarters.
hectares (1.23 acres). basement nursing home designed to facilitate
Every floor has lift and stair access allowing
80 residents.
The site is bound by private residential for bedrooms to be located on the ground,
housing to the north and west, the N10 to Cummins + Voortman Ltd Architects have first and second floors. The proposed scheme
the south and Kilkenny Bridge Centre and designed the scheme to incorporate both also incorporates secure underground parking
Bohernatounish Road to the east where single and twin en suite bedrooms which are for 30 vehicles.
there is also vehicle access. all south facing, a guest bedroom, activity
Further planning details available on request.
For identification purposes only
ZONING
Under the Kilkenny City and Environs Permitted uses under this objective include
Development Plan 2014 – 2020 the subject dwellings, community facilities, nursing home,
site is zoned ‘Existing Residential – to protect, bed & breakfast, guesthouse and a local
provide and improve residential amenities’. convenience shop.
Source: Kilkenny City and Environs Development Plan 2014 - 2020
For identification purposes only
For identification purposes only
4 5SCHEDULE OF ACCOMMODATION GR OU N D FLOOR
1,347.31 SQ M ( 14,502 SQ FT)
F LO O R ACCO M M O DAT I O N NO. ROOMS NO. BEDS
Single Accessible Bedroom 2 2
Ground Floor Single Bedroom 26 26
Twin Bedroom 1 2
Single Accessible Bedroom 2 2
First Floor Twin Accessible Bedroom 1 2
Single Bedroom 26 26
Single Accessible Bedroom 1 1
Second Floor Single Bedroom 17 17
Twin Bedroom 1 2
TOTA L 77 80
FI R ST FLOOR
1,316.13 SQ M ( 14,167 SQ FT)
There are 30 basement car parking spaces, 10 surface car parking spaces and 2 set-down spaces within
the permitted scheme.
FLOOR PLANS
BASEMENT FLOOR
SECON D FLOOR
763.34 SQ M (8,217 SQ FT)
6 7FURTHER INFORMATION
Price Services
On Application We understand that all main
VAT services are available to the
We understand VAT is not site, however all interested
applicable parties are required to satisfy
themselves in relation to the
Title availability of and adequacy
We are advised the property of services.
is held in freehold.
Johnny Hanrahan
Senior Surveyor
t +353 1 618 1433
e Johnny.hanrahan@savills.ie
PSRA Licence No. 002233-007216
Selling Agent
Anneliese Charlesworth
Savills Ireland
Surveyor
Development Agency
t +353 1 618 1375
& Consultancy
e Anneliese.charlesworth@savills.ie
33 Molesworth Street
PSRA Licence No. 002233-006481
Dublin 2
Solicitor
4/5 Colbeck Street
Waterford
DX44019
t 051 874 087
e info@dobbynmccoy.com
Disclaimer: Savills Ireland and the Vendor/Lessor give note that the particulars and
information contained in this brochure do not form any part of any offer or contract
and are for guidance only. The particulars, descriptions, dimensions, references to
condition, permissions or licences for use or occupation, access and any other details,
such as prices, rents or any other outgoings are for guidance only and are subject
to change. Maps and plans are not to scale and measurements are approximate.
Whilst care has been taken in the preparation of this brochure intending purchasers,
Lessees or any third party should not rely on particulars and information contained
in this brochure as statements of fact but must satisfy themselves as to the accuracy
of details given to them. Neither Savills Ireland nor any of its employees have any
authority to make or give any representation or warranty (express or implied) in
relation to the property and neither Savills Ireland nor any of its employees nor
the vendor or lessor shall be liable for any loss suffered by an intending purchaser/
Lessees or any third party arising from the particulars or information contained in
this brochure. Prices quoted are exclusive of VAT (unless otherwise stated) and all
negotiations are conducted on the basis that the purchasers/lessees shall be liable
for any VAT arising on the transaction. This brochure is issued by Savills Ireland on
the understanding that any negotiations relating to the property are conducted
through it. All maps produced by permission of the Ordinance Survey Ireland Licence
No AU 001799 © Government of Ireland.
8You can also read



























































