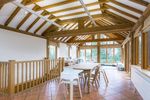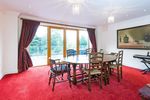High Drive, Oxshott, KT22 0NG - Absolute Homes
←
→
Page content transcription
If your browser does not render page correctly, please read the page content below
We are delighted to present to the market this superbly designed 6 bedroom detached family home arranged over 4 floors and covering 5,576 sq,ft. located on the highly regarded gated Danes Court private residential estate, in the Surrey village of Oxshott. Upon entering the property through the double opening oak doors there is an extensive reception hall with doors leading to the principal reception rooms. A superb double aspect Drawing Room with feature fireplace and hearth, a formal dining room and a stunning 43ft fully fitted kitchen/family room with vaulted and exposed beamed ceiling. These rooms all have doors leading onto the extensive flagstone terrace overlooking the secluded rear garden. Stairs lead to the light and airy lower ground floor with 2 further spacious rooms, one presently utilised as an office, while the other, with its ensuite shower room could be an occasional guest bedroom or TV games room. There are several doors on this level that lead to the gardens. An impressive central staircase leads to the bright and spacious first floor galleried landing with full height floor to ceiling windows with plenty of room for a relaxing easy chair reading area.
The Master bedroom enjoys a sizable floor area with a generous sized full ensuite,
the second bedroom also has an ensuite bathroom. There are two further double
bedrooms on this floor sharing a family bathroom.
The stairs continue to the top floor which accommodates 2 additional double
bedrooms sharing a family bathroom. This could also be utilised as a self-contained
suite with bedroom, bathroom and lounge or separate study.
There is gated access from either side of the property to the beautifully landscaped
garden which is mainly laid to lawn bordered by an abundance of well stocked and
maintained trees and shrubs offering privacy and seclusion. From the garden there
are steps leading upto the sun terrace, enclosed with chrome posts and glass
panels, also accessed from the principal reception rooms in the house.
To the front of the property are well maintained flower and shrub borders
surrounding the driveway offering parking for 4 cars and access to the double
integral garage.
This highly regarded location is in the heart of Oxshott. The mainline station offers
an excellent timetable Northbound to London Waterloo (38 minutes) also stopping
at Surbiton for Surbiton High School offering schooling for both boys and girls 4-18
years of age. The service Southbound runs to the historic town of Guildford where
Royal Grammar School (RGS) is located being an independent boys school for 11-
18 years of age. The Independent girls school of Guildford High School for 4 to 18
years of age and Tormead School, also an Independent day school for girls aged
between 4 and 18. All are within 0.5 miles of Guildford station. Superb road
connections of the A3 into London and the M25 are also easily accessed.
Schooling in the area is superb and includes Danes Hill Independent School, open
to ages from 3 to 13 years old. Royal Kent Church School in Oxshott, the ACS
International School in Cobham, Reed's School and Notre Dame and Claremont
Fan Court School in Esher.
The village shops include a butchers, day spa and hairdressers together with 2
Gastro pubs. There is a well attended sports club, and access to the nearby green
spaces of Princes Coverts and Oxshott Heath & Woods.
There is no onward chain and with properties such as this rarely available in this
location, early viewing is advised to fully appreciate the style and charm of this
home.
EPC C
£2,650,000
FreeholdImportant Notice: 1. These particulars have been prepared in good faith as a general guide, they are not exhaustive and include information provided to us by other parties including the seller, not all of which will have been verified by us. 2. We have not carried out a detailed or structural survey; we have not tested any services, appliance or fittings. Measurements, floorplans, orientation and distances are given as approximate only and should not be relied on. 3. The photographs are not necessarily comprehensive or current, aspects may have changed since the photographs were taken. No assumption should be made that any contents are included in the sale. 4. We have not checked that the property has all necessary planning, building regulation approval, statutory or regulatory permissions or consents. Any reference to any alterations or use of any part of the property does not mean that necessary planning, building regulations, or other consents has been obtained. 5. Prospective purchasers should satisfy themselves by inspection, searches, enquiries, surveys, and professional advice about all relevant aspects of the property. 6. These particulars do not form part of any offer or contract and must not be relied upon as statements or representations of fact; we have no authority to make or give any representation or warranties in relation to the property. If these are required, you should include their terms in any contract between you and the seller.
You can also read



























































