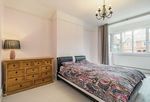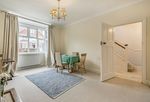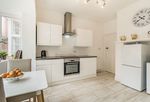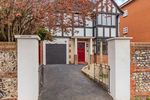Heathcote, Southfields Road, Eastbourne, East Sussex
←
→
Page content transcription
If your browser does not render page correctly, please read the page content below
Heathcote, Southfields Spacious and light front principal bedroom with
bay windows, flooding the room with natural
Road, Eastbourne, East light. The second and third bedrooms have
Sussex, BN21 1BZ feature fireplace surrounds and generous
proportions. There is a further bedroom which is
currently used as an office, however it is suitable
A well-lit central period property with for a nursery or single bed, overlooking the front
off street parking and lovely sunny garden. Completing the first floor is an airy and
contemporary family bathroom.
garden courtyards. This 4 bedroom
detached property is a short walk from Outside
Eastbourne station, Gildredge Park and Heathcote benefits from generous outdoor
the new Beacon shopping centre in the spaces within this central location, with a
thriving seaside town of Eastbourne large tarmac driveway and integrated garage,
which is well-lit and suitable for garage or
Eastbourne mainline railway station (London studio with worktop included. The driveway and
Victoria 82 minutes) 0.6 miles, Lewes 16.1 miles, a curved, paved decorative terrace, shrubbery
Brighton 20 miles, M23 (Junction 11) 38.5 miles, and mature tree in front of house with blossom,
Gatwick Airport 40.2 miles alongside are enclosed by tall stone and brick-
built walls, with a pillared and gated entrance.
Porch | Reception hall | Sitting room | Dining The considerable rear terrace is encircled largely
room | Kitchen/breakfast room | Cloakroom by attractive red-brick walls and principally laid
Principal bedroom | 3 Further bedrooms, 2 of to paving, with small sections for flowerbeds
which are a good size | Modern bathroom and climbing plants, providing an excellent,
Good storage | Garden | Garage | Extensive loft low-maintenance spot for dining al fresco in the
sunnier seasons.
The property
This traditional high-ceilinged property built Location
in 1927, has been sensitively updated and The property is located very close to the centre
neutrally decorated, offering spacious and of Eastbourne - Beacon Shopping centre and
bright accommodation across two floors in the walk to seasonal international tennis, Towner Art
very heart of Eastbourne. Its range of character Gallery, Royal Eastbourne Golf club, theatres,
features includes picture rails, fireplaces, library, promenade seasfront and pier. The
bannisters and original doors. A porch leads to property location borders Saffrons, and is
the reception vestibule and a further door opens within a mile of the mainline railway station,
onto the central reception hallway, with stairs to offering frequent services to London. The scenic
the first floor and a useful cloakroom. coastline and picturesque South Downs National
Park are close at hand, as well as the iconic cliffs
Two spacious reception rooms alongside one of Holywell, Beachy Head, Seven Sisters and
another offer flexible and comfortable spaces to South Downs Way; the Cuckoo Trail, Bexhill and
receive guests, lounge, or dine, with the front- Hastings, all providing ample opportunities for
facing drawing room enjoying a bay window walks and other recreational activities. The area
and striking fireplace surround and the sitting offers a good selection of noted independent
room adjacent benefitting from double doors schools including Eastbourne College, Bede's
onto courtyard garden. The kitchen/breakfast Senior School, St Bede's Prep School and St.
room has a range of modern units, storage & Andrew’s Prep School.
handy side external access, as well as a large
window overlooking the back courtyard garden.Floorplans N E
Main House internal area 1,588 sq ft (148 sq m)
Garage Internal area 132 sq ft (12 sq m)
Total internal area 1,720 sq ft (160 sq m)
For identification purposes only. W S
Kitchen/Breakfast Room
4.77 x 3.84
15'8" x 12'7" Bedroom 3
3.32 x 3.05
10'11" x 10'0"
Sitting Room (Maximum) Bedroom 2
Directions 5.12 x 3.70
16'10" x 12'2" 4.45 x 3.75
From Strutt & Parker’s Lewes office head south- (Maximum) 14'7" x 12'4"
west on the High Street, following the A2029
to the A26, A27 and onto the A2270, before
turning right onto the Goffs (A259). After a left-
hand turn onto Southfields Road, the property
will be on the left-hand side.
General
Local Authority:
Eastbourne Borough Council: 01323 410 000 Garage Drawing Room Principal Bedroom
East Sussex County Council: 03456 080 190 4.75 x 2.61 5.08 x 3.70 5.24 x 3.75
Services: All mains connected 15'7" x 8'7" 16'8" x 12'2" 17'2" x 12'4"
(Maximum) Bedroom 4 (Maximum)
Council Tax: Band F 3.21 x 2.58
10'6" x 8'6"
Tenure: Freehold
Hall
Porch
Ground Floor First Floor
Lewes
201 High Street, Lewes, East Sussex BN7 2NR
01273 475411 The position & size of doors, windows, appliances and other features are approximate only.
© ehouse. Unauthorised reproduction prohibited. Drawing ref. dig/8494701/LCO
lewes@struttandparker.com
struttandparker.com
@struttandparker IMPORTANT NOTICE: Strutt & Parker gives notice that: 1. These particulars do not constitute an offer or contract or part thereof. 2. All descriptions, photographs and plans are for guidance only and should not be relied upon as statements or representations
of fact. All measurements are approximate and not necessarily to scale. Any prospective purchaser must satisfy themselves of the correctness of the information within the particulars by inspection or otherwise. 3. Strutt & Parker does not have any authority
/struttandparker to give any representations or warranties whatsoever in relation to this property (including but not limited to planning/building regulations), nor can it enter into any contract on behalf of the Vendor. 4. Strutt & Parker does not accept responsibility for any
expenses incurred by prospective purchasers in inspecting properties which have been sold, let or withdrawn. 5. We are able to refer you to SPF Private Clients Limited (“SPF”) for mortgage broking services, and to Alexander James Interiors (“AJI”), an interior
design service. Should you decide to use the services of SPF, we will receive a referral fee from them of 25% of the aggregate of the fee paid to them by you for the arrangement of a mortgage and any fee received by them from the product provider. Should
50 offices across England and Scotland, including you decide to use the services of AJI, we will receive a referral fee of 10% of the net income received by AJI for the services they provide to you. 6. If there is anything of particular importance to you, please contact this office and Strutt & Parker will try to have
Prime Central London the information checked for you. Photographs taken March 2022. Particulars prepared April 2022. Strutt & Parker is a trading style of BNP Paribas Real Estate Advisory & Property Management UK LimitedYou can also read

























































