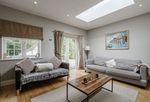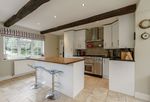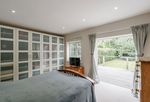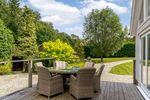Plain Cottage, Dockenfield, Farnham, Surrey - Strutt & Parker
←
→
Page content transcription
If your browser does not render page correctly, please read the page content below
Plain Cottage room. The first floor has a further large double
bedroom, a study, and a bathroom. The detached
Dockenfield, annexe provides further useful and attractive
Farnham, accommodation, arranged over two floors. The
ground floor has an open-plan kitchen and sitting
Surrey, area, while upstairs there is a double bedroom
and an en suite shower room.
GU10 4HA
Outside
At the entrance to the property, timber gates
An attractive four-bedroom open onto a gravel driveway, which leads to the
detached period cottage with flexible large detached garaging block and spacious
accommodation and annexe parking area at the side of the house. The level
garden to the front and rear of the house is
Bentley train station 2.7 miles, Farnham and mostly laid to lawn, with a variety of mature
mainline station 4.7 miles (London Waterloo trees, shrubs and hedgerow. Across the back
from 53 minutes), Guildford 14.7 miles, London of the house there is a spacious area of timber
44 miles decking, which is ideal for sitting, relaxing
and enjoying al fresco dining. There is a gate
Reception hall | Sitting room | Family room providing private access to Alice Holt Forest.
Study | Dining area | Breakfast kitchen | Laundry About 0.7 acres
Cloakroom | Principal bedroom with en suite
shower room | 3 Further bedrooms | Family Location
bathroom | Annexe with sitting area, kitchen, 1 Plain Cottage is set in a superb location, close
bedroom & shower room | Triple garage to the centre of the village of Dockenfield on
Garden | EPC rating Main house D | EPC rating the Surrey/Hampshire border, set within the
Annexe F | About 0.7 acres South Downs National Park, and backing directly
onto Alice Holt Forest. Dockenfield is an active
The property and vibrant village which offers a church, the
Plain Cottage is a beautifully presented property popular Bluebell pub and many well-supported
that provides light and airy accommodation with community events and clubs including the annual
modern fittings and stylish, neutral décor. Dockenfield Day village fete, Horticultural Society,
The welcoming reception hall has flagstone Local History Group, Village Lunch, Pilates in
flooring and exposed timber beams, and leads to the church hall and more. The nearby villages
the sitting room towards the rear of the ground of Frensham and Rowledge boast a variety of
floor. The sitting room has wooden flooring, a local facilities including a village shop, Post
fireplace with a woodburning stove, French doors Office, butcher, public houses, cricket and tennis
opening onto the rear decking, and a skylight, clubs and excellent schools. There is sailing and
making for a light and airy living space. A second fishing at the Frensham Ponds and many well-
reception area could be used as a study or regarded golf courses close by. Alice Holt Forest
family room, and leads to the three ground-floor (www.aliceholt.org) provides an opportunity
bedrooms. The kitchen and dining area is an for walking, riding, cycling and outward-bound
open-plan space, with a part-vaulted ceiling and activities. The Shipwrights Way, a 50-mile cycle
bi-fold doors opening onto the rear deck, while route to the south coast is nearby. The pretty
the kitchen has white units, wooden worktops, Georgian market town of Farnham provides the
a central island and a stainless steel range area with an excellent range of shopping and
cooker. There are three double bedrooms on the leisure facilities, with the more extensive facilities
ground floor, including the principal bedroom, of Guildford a little further afield.
which has fitted storage and an en suite showerFloorplans
House internal area 2107 sq ft (196 sq m)
Garages internal area 537 sq ft (50 sq m)
Wood store internal area 85 sq ft (8 sq m)
Annexe internal area 442 sq ft (41 sq m)
For identification purposes only.
N E
Garage Garage
5.20 x 3.46 5.84 x 5.20
17'1" x 11'4" 19'2" x 17'1"
W S
Directions Sitting Room
From Farnham, take West Street away from 4.88 x 3.72
16'0" x 12'2"
the town centre, continuing straight ahead at
the roundabout, and then at the Coxbridge
Roundabout, taking the second exit onto Principal
Sky
Kitchen
the A325/Wrecclesham Road. At the next Bedroom F/P Sky Dining Area 3.69 x 2.94
Wood Store
4.13 x 1.92
4.85 x 3.67
roundabout, take the third exit, turning right 15'11" x 12'0" Sky
12'1" x 9'8" 13'7" x 6'4"
5.24 x 4.76
onto the A325/The Street. Follow the A325 Bedroom
4.32 x 2.89
17'2" x 15'7"
for two and a half miles, then turn left onto 8.03 x 4.18
14'2" x 9'6" Living Area
Dockenfield Street, signposted Alice Holt Forest. Bedroom
26'4" x 13'9"
You will find the property after half a mile, on 4.54 x 3.06 Laundry
14'11" x 10'0" Annexe Ground Floor
your left-hand side. (Maximum)
2.35 x 1.85
7'9" x 6'1"
6.17 x 3.15 Study
General 20'3" x 10'4" Breakfast
Kitchen
6.17 x 2.89
20'3" x 9'6"
Local Authority: East Hampshire Council Bedroom Hall (Maximum)
3.17 x 2.87 Bedroom
Services: Mains gas, electricity & water, private 4.54 x 2.96
14'11" x 9'9" 10'5" x 9'5" Sky 5.31 x 5.00 Sky
drainage. Sky 17'5" x 16'5"
Council Tax: Band G
Ground Floor First Floor
Farnham Annexe First Floor
37 Downing Street, Farnham, Surrey GU9 7PH The position & size of doors, windows, appliances and other features are approximate only.
01252 821102 Denotes restricted head height
© ehouse. Unauthorised reproduction prohibited. Drawing ref. dig/8477146/DGO
farnham@struttandparker.com
struttandparker.com
@struttandparker IMPORTANT NOTICE: Strutt & Parker gives notice that: 1. These particulars do not constitute an offer or contract or part thereof. 2. All descriptions, photographs and plans are for guidance only and should not be relied upon as statements or representations
of fact. All measurements are approximate and not necessarily to scale. Any prospective purchaser must satisfy themselves of the correctness of the information within the particulars by inspection or otherwise. 3. Strutt & Parker does not have any authority
/struttandparker to give any representations or warranties whatsoever in relation to this property (including but not limited to planning/building regulations), nor can it enter into any contract on behalf of the Vendor. 4. Strutt & Parker does not accept responsibility for any
expenses incurred by prospective purchasers in inspecting properties which have been sold, let or withdrawn. 5. We are able to refer you to SPF Private Clients Limited (“SPF”) for mortgage broking services, and to Alexander James Interiors (“AJI”), an interior
design service. Should you decide to use the services of SPF, we will receive a referral fee from them of 25% of the aggregate of the fee paid to them by you for the arrangement of a mortgage and any fee received by them from the product provider. Should
50 offices across England and Scotland, including you decide to use the services of AJI, we will receive a referral fee of 10% of the net income received by AJI for the services they provide to you. 6. If there is anything of particular importance to you, please contact this office and Strutt & Parker will try to have
Prime Central London the information checked for you. Photographs taken August 2021. Particulars prepared September 2021. Strutt & Parker is a trading style of BNP Paribas Real Estate Advisory & Property Management UK LimitedYou can also read

























































