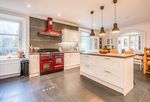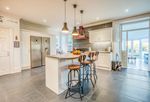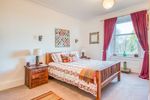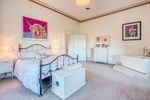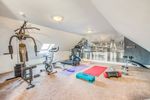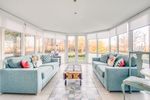Burnside House, by Newburgh, Cupar, Fife - Strutt & Parker
←
→
Page content transcription
If your browser does not render page correctly, please read the page content below
Burnside House, by Outside
The property is approached over a gravelled
Newburgh, Cupar, Fife side driveway offering private parking for
multiple vehicles, bordered by low-level wall
A renovated 5 bedroom detached former manse and large areas of level lawn extending to the
in a highly accessible location. side of the property and featuring numerous
seating areas, the whole enjoying far-reaching
Ladybank train station 7.6 miles, M90 8 miles, views over the surrounding countryside. To
Cupar 10 miles, Perth 13 miles, Dundee 18 miles, the rear, the property provides a private fenced
Edinburgh 42 miles garden with areas of level lawn, a large paved
terrace, ideal for entertaining and al fresco
Entrance hall | Reception hall | Sitting room dining, and access to a wooden footbridge over
| Lounge | Dining room | Games room | Sun a neighbouring stream, leading to a further
Lounge | Gym | Kitchen/breakfast room | Utility lawned area and woodland.
room | Cloakroom | Master bedroom with free
standing bath | 4 Further bedrooms, two with Location
en suite shower rooms | 2 Bathrooms | Gardens | The Fife village of Newburgh offers an excellent
EPC Rating Band E range of local facilities and amenities and enjoys
a thriving community spirit and a reputation
The property as a centre for creative arts. The surrounding
Burnside House is a delightful stone-built countryside provides a stunning mix of
former manse offering light-filled flexible farmland, hill and river, home to a wide range
accommodation for the modern family. The of wildlife and also offers excellent choices for
house has been extensively modernised to the outdoor enthusiast with walking, cycling,
include an eco-friendly heating system, triple riding, sailing and golf all readily available.
glazing, new fully fitted kitchen with modern Communications links are excellent: the nearby
appliances and a Range cooker which forms M90 motorway runs to the west of the village
the heart of the home. The ground floor and offers rapid access to Edinburgh, Glasgow
accommodation flows well from a welcoming and Aberdeen while Perth, the increasingly-
reception hall to a large lounge with front fashionable city of Dundee and Stirling are all
aspect bay window and fireplace with multi fuel very commutable. Ladybank station offers
stove and a sitting room also benefitting from regular services to Edinburgh in under an hour
a multi fuel stove. There is a sun lounge with while Edinburgh airport just over 40 miles to the
garden access and a large games room. south.
On the first floor the property offers a spacious The area offers a good selection of state
dual aspect master bedroom with raised schooling including Newburgh Primary School
free standing bath, two bedrooms with en and Bell Baxter High School together with
suite shower rooms and two further well- independent schools including Kilgraston,
proportioned bedrooms. There are also two Craigclowan Prep and Strathallan.
family bathrooms, one with contemporary
freestanding bath and separate walk-in shower. Directions
The second floor is dedicated to an extensive From Junction 9 off the M90 take the A912
gym with a wealth of natural light admitted by towards Glenfarg/Cupar. After 2 miles turn
skylights, suitable for a variety of uses. left onto the A913 and stay on this road for 6
miles. Pass through Newburgh and on leaving
the villages after a sharp right corner Burnside
House is on the right hand side.Burnside House, Cupar Road, Newburgh
Internal area 4,011 sq ft (373 sq m)
W
S
N
E
Utility
3.47 x 1.97 Games Room
5.22 x 3.05 Bedroom 3
11'5" x 6'6" 5.22 x 5.18
17'2" x 10'0"
General (Maximum)
(Maximum) 17'2" x 17'0"
(Maximum)
Local Authority:
Fife Council - 03451 550000 Seat
Services: Dining Room Bedroom 5
3.39 x 3.10
4.33 x 3.50
Electricity Mains 14'2" x 11'6" 11'1" x 10'2" Sky
Drainage Private - Septic Tank
Water Mains Gym
7.72 x 5.64
Kitchen/ 25'4" x 18'6"
Heating Woodchip Boiler. F/P Sitting Room
Breakfast Room
7.52 x 5.81
Sun Lounge
4.88 x 3.72 Bedroom 4
Bedroom 2
5.30 x 4.15
Postcode: KY14 6HR 4.33 x 3.71 16'0" x 12'2" 4.37 x 3.82 17'5" x 13'7"
24'8" x 19'1" 14'4" x 12'6"
14'2" x 12'2" (Maximum)
(Maximum)
Council Tax: Band G Sky
Second Floor
Fixtures and Fittings: Ground Floor Entrance
First Floor
Hall
Fitted carpets and curtains are included in the
sale. Lounge
6.87 x 4.67 Master Bedroom
F/P 22'6" x 15'4" 6.92 x 4.67
(Maximum) 22'8" x 15'4"
Offers: (Maximum)
Offers are to be submitted in Scottish legal
terms to the selling agents.
Perth
5 St John Street, Perth, PH1 5SP The position & size of doors, windows, appliances and other features are approximate only.
01738 567892 Denotes restricted head height
© ehouse. Unauthorised reproduction prohibited. Drawing ref. dig/8408668/TRL
perth@struttandparker.com
struttandparker.com
@struttandparker IMPORTANT NOTICE: Strutt & Parker gives notice that: 1. These particulars do not constitute an offer or contract or part thereof. 2. All descriptions, photographs and plans are for guidance only and should not be relied upon as statements or representations
of fact. All measurements are approximate and not necessarily to scale. Any prospective purchaser must satisfy themselves of the correctness of the information within the particulars by inspection or otherwise. 3. Strutt & Parker does not have any authority
/struttandparker to give any representations or warranties whatsoever in relation to this property (including but not limited to planning/building regulations), nor can it enter into any contract on behalf of the Vendor. 4. Strutt & Parker does not accept responsibility for any
expenses incurred by prospective purchasers in inspecting properties which have been sold, let or withdrawn. 5. We are able to refer you to SPF Private Clients Limited (“SPF”) for mortgage broking services, and to Alexander James Interiors (“AJI”), an interior
design service. Should you decide to use the services of SPF, we will receive a referral fee from them of 25% of the aggregate of the fee paid to them by you for the arrangement of a mortgage and any fee received by them from the product provider. Should
60 offices across England and Scotland, including you decide to use the services of AJI, we will receive a referral fee of 10% of the net income received by AJI for the services they provide to you. 6. If there is anything of particular importance to you, please contact this office and Strutt & Parker will try to have
Prime Central London the information checked for you. Photographs taken January 2020. Particulars prepared January 2020. Strutt & Parker is a trading style of BNP Paribas Real Estate Advisory & Property Management UK LimitedYou can also read




