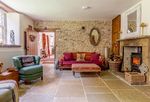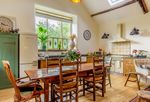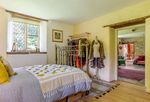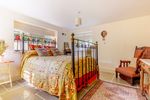Old School House, Dunkeswell Abbey, Honiton, Devon - Strutt ...
←
→
Page content transcription
If your browser does not render page correctly, please read the page content below
Old School House shower room, one further double bedroom
bedroom and a shower room. The two remaining
Dunkeswell Abbey, double bedrooms are on the second floor, both
Honiton, Devon EX14 4RP with lovely virews and one with a fireplace with
a wood burner. A family bathroom, featuring an
A beautifully converted Grade II Albion Bath Company 'Tubby Tub' bath, services
the upstairs bedrooms.
Listed former schoolhouse in a
scenic Blackdown Hills AONB setting, Outside
presented to an excellent standard. There is one good sized parking space to the
rear of the property and plentiful, unrestricted
Dunkeswell 2 miles, Hemyock 2.2 miles, Honiton parking in the wide Abbey cul de sac. Old
(A30) 7.7 miles, M5 7.8 miles, Tiverton Parkway School House has the benefit of a level and
11.2 miles (London Paddington, 1 hr 57 mins), easily maintained garden, bordered by a walled,
Taunton 12.6 miles, Exeter Airport 20.4 miles, babbling brook. Laid mainly to lawn, it provides
Exeter 24.4 miles a low maintenance space which is also a canvas
for the green-fingered to develop further. Three
Open plan sitting room/kitchen/dining room
seating areas catch the sun at different times
| Family room | Utility/pump room | Principal
of the day and take in views of the fields or the
bedroom with en suite shower room | Three
nearby Abbey ruins. The garden is large enough
further double bedrooms | Family bathroom |
for children and dogs to play, unfettered, but
Shower room | Parking space | Gardens
not so large as to require hours of maintenance.
The property Location
Old School House is a very attractive former
Old School House enjoys an idyllic yet easily-
schoolhouse built around 1845, offering over
accessible location within the Blackdown Hills
1,800 sq. ft. of living space. The property
AONB, set within picturesque countryside with
has been beautifully converted into a highly
a wealth of wild flora and fauna, footpaths and
desirable and unique family home, which
winding lanes. Countless opportunities for a
cleverly combines retained period features
range of outdoor pursuits are also found at
with the amenities of modern living including
the Jurassic Coastline and Exmoor National
underfloor heating, roof lights, multi fuel stoves,
Park, both of which are within easy reach. The
and stylish flooring including engineered oak,
property is situated adjacent to the remains
new and reclaimed flagstones, travertine and
of Dunkeswell Abbey, an historic Cistercian
seagrass.
Monastery thought to have been founded in
1201. The villages of Hemyock and Dunkeswell
The ground floor accommodation includes a
are both approximately two miles away,
spacious central family room with flagstone
between them providing GP surgeries, Post
flooring, an exposed stone wall and a stone
Offices, grocery stores, a petrol station, vets
fireplace with a multi fuel stove. Forming the
surgery, primary school, vehicle servicing and a
main living space is a wonderful open plan
popular pub.
kitchen/sitting/dining room with a high vaulted
beamed ceiling and an attractive fireplace with
Communication links in the area are excellent.
another multi fuel stove. Large windows and sky
Honiton and the A30 are approximately 7 miles
lanterns flood the space with natural light. The
away, the M5 at Wellington 8 miles, Taunton 12.6
kitchen benefits from solid oak units, granite
miles and Exeter just 24 miles away. Tiverton
worktops and a handmade Fired Earth tiled
Parkway Station offers regular journeys to
splashback. Completing the ground floor is a
London Paddington in less than two hours.
good size principal bedroom with an en suiteFloorplans
House internal area 1,812 sq ft (168 sq m)
E
For identification purposes only. N
S
W
8.55 x 5.98
28'1" x 19'7"
Family Room
Principal Bedroom 5.74 x 4.24
3.88 x 3.56 18'10" x 13'11" Kitchen/
Sitting
12'9" x 11'8" Area Dining Area
Directions Sky Sky
F/P
From Dunkeswell, before the airfield, turn right F/P
on the bend signposted to Dunkeswell Abbey.
Follow this lane for approximately two miles and Sky Sky
at Abbey Cross, turn right. After approximately Utility/
75 yards, turn left and the property is found on Bedroom 2 Pump Room
3.63 x 3.63
the left hand side near to the phonebox. 11'11" x 11'11"
General
Local Authority: East Devon District Council.
Services: Mains electricity. Private water and
drainage. Oil fired heating.
Ground Floor
Council Tax: Band E. Bedroom 3
Bedroom 4
4.24 x 3.01
3.88 x 3.56 13'11" x 9'11"
12'9" x 11'8"
Sun Tube
Shed
3.68 x 2.43 F/P
12'1" x 8'0"
(Maximum)
First Floor
Exeter
24 Southernhay West, Exeter, Devon EX1 1PR The position & size of doors, windows, appliances and other features are approximate only.
01392 215631 © ehouse. Unauthorised reproduction prohibited. Drawing ref. dig/8433372/DBN
exeter@struttandparker.com
struttandparker.com
@struttandparker IMPORTANT NOTICE: Strutt & Parker gives notice that: 1. These particulars do not constitute an offer or contract or part thereof. 2. All descriptions, photographs and plans are for guidance only and should not be relied upon as statements or representations
of fact. All measurements are approximate and not necessarily to scale. Any prospective purchaser must satisfy themselves of the correctness of the information within the particulars by inspection or otherwise. 3. Strutt & Parker does not have any authority
/struttandparker to give any representations or warranties whatsoever in relation to this property (including but not limited to planning/building regulations), nor can it enter into any contract on behalf of the Vendor. 4. Strutt & Parker does not accept responsibility for any
expenses incurred by prospective purchasers in inspecting properties which have been sold, let or withdrawn. 5. We are able to refer you to SPF Private Clients Limited (“SPF”) for mortgage broking services, and to Alexander James Interiors (“AJI”), an interior
design service. Should you decide to use the services of SPF, we will receive a referral fee from them of 25% of the aggregate of the fee paid to them by you for the arrangement of a mortgage and any fee received by them from the product provider. Should
60 offices across England and Scotland, including you decide to use the services of AJI, we will receive a referral fee of 10% of the net income received by AJI for the services they provide to you. 6. If there is anything of particular importance to you, please contact this office and Strutt & Parker will try to have
Prime Central London the information checked for you. Photographs taken September 2020 Particulars prepared September 2020. Strutt & Parker is a trading style of BNP Paribas Real Estate Advisory & Property Management UK LimitedYou can also read

























































