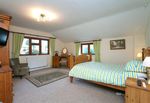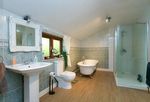A fantastic equestrian establishment - Moorehouse Farm, Craigllwyn, Oswestry, Shropshire, SY10 9BH - Savills
←
→
Page content transcription
If your browser does not render page correctly, please read the page content below
A fantastic equestrian establishment Moorehouse Farm, Craigllwyn, Oswestry, Shropshire, SY10 9BH Freehold
A spacious 5 bedroom property with adjacent annexe •
bespoke equestrian building with 19 “Tailored” stables. •
60m x 30m floodlit arena with Andrew Bowen surface
Caravan and camping facilities
•
Local information The area is outriding heaven with
Moorehouse Farm is located in superb outriding off the local
the idyllic Shropshire Countryside country lanes and nearby bridle
with far reaching views towards network. For equestrian users,
the Welsh hills. The property is the property is well placed being
easily accessible, being a short within easy reach of a number of
distance from the A483, which prominent equestrian venues
connects Oswestry to Wrexham including Radfords (Llanymynech
and beyond to Chester. BE) Berriewood BE, Cholmondley
The A5 trunk road is within easy Castle BE, Bolesworth, Kelsall Hill
reach and provides access to and Somerford park to name a
Shrewsbury and on to the M54 few. Hunting locally is with The
linking the M6. Tanatside, Sir Watkin Williams-
Wynn’s, The North Shropshire,
The nearby Market Town of The South Shropshire and United
Oswestry is only a short distance Packs.
and includes a wide range of day
to day amenities including a About this property
number of supermarkets, pubs, The farmhouse is situated in an
wine bars, coffee shops, elevated and private position at
restaurants, retail shops and local the end of a long driveway with
deli’s. its own land on either side. It is a
substantial dwelling, which has
Oswestry has nursery, primary been operating as a successful
and secondary schools available B&B over recent years. The
including Oswestry School and property has been tastefully
Moreton Hall and The Marches modernised to create a
Academy; further afield are welcoming space for guests,
Ellesmere College, Shrewsbury whilst keeping private and
School and Kings and Queens homely rooms for family living.
schools in Chester.
The ground floor consists of a
Oswestry has sporting facilities reception hallway, with two large
including rugby, football and receptions rooms off. The first is
cricket. All clubs compete to a the private living room with
high standard and have teams of feature open fireplace. The
all ages with youth coaching second reception room is a
most weekends. There are gym dining and relaxing area for B&B
and sports facilities at the leisure guests with a good size fireplace
Centre within the town and two and wood burner.
golf courses at the Mile End and
Oswestry. Adjacent is the kitchen, with a
range of wall and ground mountunits and integrated appliances. building has been designed to
There is a 4-oven oil fired AGA create as much natural light as
with gas fired extension and possible with the best ventilation,
further 2 ovens. The rear of the including a bespoke ridge screen.
property has a large boot room This building has been designed
and utility with office/Garden with DIY liveries in mind and is an
room adjacent. excellent example of what can be
achieved.
The first floor consists of a
master bedroom suite with Adjacent to the above is a steel
shower and bath en-suite. There framed lean-to with open sided
are two large double bedrooms elevation for storage. There is a
with shower/bath en-suites, 2 further steel portal building
further double bedrooms and a connected, currently used as a
family bathroom. workshop and storage. Opposite
the main building is a new steel
Adjacent to the farmhouse is a 1- portal building for storage of hay,
bed annex, which is connected to straw and bedding.
the main farmhouse on the first
floor. This annex has a recently The floodlit arena is 60m x 30m
fitted kitchen and living room. It and contains an Andrew Bowen
has been run alongside the B&B surface. At one end is a timber
business as a self-contained constructed building for
holiday let. spectators and there is also an
adjoining timber building for
The property has been run as a jumps Storage. The arena has
successful B&B business planning permission to be
alongside a family home. converted to an indoor arena, but
this has not been built.
Outside
The property has a timber
Surrounding the property is framed chalet with an open plan
mature gardens with an array of living space and bedroom.
flower beds, lawned areas, trees Beyond is the camping and
and hedgerows. The current caravan site with electric points
owners have invested in the for each bay. There is a newly
garden areas with fencing and built shower and WC block with
dog friendly areas. disabled facilities, hot water and
kitchen facilities.
The principal building is a steel
portal framed construction under The property has all the
a corrugated roof. This is a necessary accreditations for the
bespoke building, which has leisure and tourism facilities. It is
been designed with the upmost accredited by the BHS and offers
detail. It consists of 19 “Tailored” successful income streams. The
12 x 12 stables, wash bays, secure existing website is www.
tack and rug rooms, kitchen moorehousefarm.co.uk .
facilities and full CCTV. TheLand The land equates to 27 acres in total and is divided into 21 paddocks, all fenced with high tensile equestrian fencing. All paddocks have water available and there is a long farm ride running around the boundary of the land. Services: Mains water and electricity. Oil fired central heating. Propane gas on site with the AGA and shower facilities. Private drainage Viewing: Strictly through Savills and joint agent Jackson Property. Brochure prepared February 2021 Photographs taken 2020 Tenure Freehold Local Authority Shropshire Council Viewing Strictly by appointment with Savills or their joint agents.
Moorehouse Farm, Craigllwyn, Oswestry, Shropshire, SY10 9BH Beccy Theodore-Jones Gross internal area (approx) 4809 square feet Savills Telford Outbuildings 4129 square feet 01952 239 500 Total 8938 square feet savills savills.co.uk telford@savills.com Important notice: Savills, their clients and any joint agents give notice that 1: They are not authorised to make or give any representations or warranties in relation to the property either here or elsewhere, either on their own behalf or on behalf of their client or otherwise. They assume no responsibility for any statement that may be made in these particulars. These particulars do not form part of any offer or contract and must not be relied upon as statements or representations of fact. 2: Any areas, measurements or distances are approximate. The text, photographs and plans are for guidance only and are not necessarily comprehensive. It should not be assumed that the property has all necessary planning, building regulation or other consents and Savills have not tested any services, equipment or facilities. Purchasers must satisfy themselves by inspection or otherwise. 12022040 Job ID: 148674 User initials: BTJ
You can also read



























































