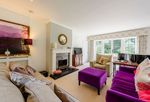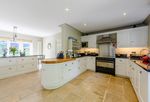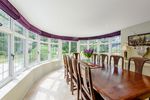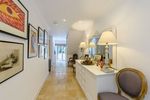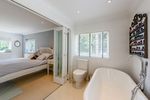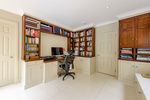Birdwoods, School Lane, Shackleford, Godalming, Surrey
←
→
Page content transcription
If your browser does not render page correctly, please read the page content below
Birdwoods double bedrooms (one en-suite) and a family
bathroom complete this floor. Stairs rise to the
School Lane, Shackleford top floor which is currently laid out entirely as
Godalming GU8 6AZ one bedroom and a large modern bath/shower
room, but could easily be partitioned into two
rooms if required, thus providing versatile living
A remarkable detached residence set space.
within some 2.85 acres of grounds.
Outside
The A3 for travel to London (36 miles) and Approached via a sweeping driveway providing
the South Coast provides a direct link to parking for several cars, Birdwoods sits deep
the national motorway network via the M25 within the plot. Mature trees and shrubs
with access to both Heathrow (31 miles) and border the delightful level grounds, creating
Gatwick (34 miles) airports. Guildford station 6 a peaceful and picturesque setting. The rear
miles (London Waterloo 37 mins), Godalming grounds enjoy a southerly aspect with large
station 2.8 miles (London Waterloo 48 mins), areas of lawn, interspersed with mature shrubs
Farncombe station 2.8 miles (London Waterloo and herbaceous borders. A heated outdoor
45 mins). swimming pool adjoins the terrace, creating a
perfect entertaining area for friends and family.
Entrance hall I 4 Reception rooms I Kitchen/
breakfast room I Cloakroom I Master bedroom Location
suite I 4 Further double bedrooms (2 en-suite) Shackleford sits just to the west of Godalming,
Family bathroom I Shower room I Swimming within the Surrey Hills (an area of Outstanding
pool I Driveway parking I 2.85 acres I EPC: E. Natural Beauty). The village shop offers a
wide range of local produce, along with a Post
The property Office. Godalming offers an array of individual
Birdwoods is an impressive four bedroom shops, restaurants, supermarkets and general
detached family home providing spacious amenities. The area boasts many wonderful
accommodation over three floors. Reception locations which include Winkworth Arboretum.
space is in abundance from the generous triple The miles of beautiful surrounding countryside
aspect drawing room with wide French doors is ideal for walking, cycling and riding. Nearby
opening to the rear terrace, to the notable leisure facilities include Milford, Charterhouse
sitting room with vaulted ceiling and immense and Hurtmore Golf Clubs, along with Godalming
quadruple Bi-fold doors and feature triangular Leisure Centre and The Charterhouse Club
window above the transom. The sitting room (sports leisure facility within the renowned
opens to the pool area and rear gardens. Stylish Charterhouse School).
architectural features continue in the dining Guildford is about 6 miles and provides an
room with a deep horizontal dome of windows eclectic range of shops and restaurants. Leisure
with central doors linking to the terrace. The facilities include, Surrey Sports Park and
kitchen/breakfast room is elegantly designed The Spectrum Sports Centre (within Surrey
with contemporary units, granite work surfaces University). The Arts can be enjoyed at The
and a vast breakfast island adjacent to the Yvonne Arnaud, Electric and G Live theatres.
French doors. There are a number of excellent schools in the
area, both in the state and private sector which
The first floor accommodates the master include St Mary’s Primary, Aldro, Barrow Hills
bedroom suite with a curved balcony terrace , Charterhouse, Prior’s Field, St. Catherine’s,
with garden views. A mezzanine landing with Royal Grammar, Tormead, Guildford High and
a high vaulted ceiling and triple aspect create Godalming College.
a light and airy atmosphere. Two furtherDirections
From Guildford High St with Strutt and Parker
on the left, continue forward bearing right at the Internal area 3,531 sq ft (328 sq m)
Balcony external area = 165 sq ft (15 sq m)
traffic lights. Turn right onto Chertsey Rd and
S
then turn left at the traffic lights (A246). Take
the 1st exit at the roundabout (A322) and then E W
bear left onto the one way system. Bear right
(A322) and bear right again (A322), then bear Balcony
4.21 x 4.04 N
left (A31). Take the 1st exit at the roundabout 13'10" x 13'3"
(Maximum)
Dining Room
(A31). Branch left and merge with the A3. 6.09 x 3.73
Continue on the A3 taking the exit towards 20'0" x 12'3"
(Maximum)
Kitchen/ Bedroom 3
Hurtmore/Norney/Shackleford. Turn left on Breakfast Room Drawing Room
6.80 x 4.12
3.77 x 3.53 Bedroom 2
6.80 x 5.45 12'4" x 11'7"
to Elstead Rd and continue forward. School 22'4" x 13'6" 4.80 x 3.52
22'4" x 17'11" 15'9" x 11'7"
(Maximum)
Lane will be ahead and Birdwoods is the first F/P Master Bedroom
5.59 x 3.73
property on the left hand side. Study 18'4" x 12'3"
Dressing Room
3.73 x 3.49 3.28 x 2.88
12'3" x 11'5" 10'9" x 9'5"
General Sky First Floor
Local Authority: Guildford Borough Council.
Tel: 01483 505050.
Services: Mains water, electricity, oil fired central Lower Level
heating and private drainage. Sitting Room
5.97 x 4.35
Council Tax: The property is in Tax Band H. 19'7" x 14'3" IN
Bedroom
Boiler Room/ 4.28 x 4.07 4.58 x 4.12
Pump Room Sky 14'1" x 13'4" 15'0" x 13'6"
2.82 x 2.46
9'3" x 8'1" Sky
Ground Floor
Second Floor
Guildford
The position & size of doors, windows, appliances and other features are approximate only.
Somerset House, 222 High Street GU1 3JD
Denotes restricted head height
01483 306565 © ehouse. Unauthorised reproduction prohibited. Drawing ref. dig/8416832/DWL
guildford@struttandparker.com
struttandparker.com
@struttandparker IMPORTANT NOTICE: Strutt & Parker gives notice that: 1. These particulars do not constitute an offer or contract or part thereof. 2. All descriptions, photographs and plans are for guidance only and should not be relied upon as statements or representations
of fact. All measurements are approximate and not necessarily to scale. Any prospective purchaser must satisfy themselves of the correctness of the information within the particulars by inspection or otherwise. 3. Strutt & Parker does not have any authority
/struttandparker to give any representations or warranties whatsoever in relation to this property (including but not limited to planning/building regulations), nor can it enter into any contract on behalf of the Vendor. 4. Strutt & Parker does not accept responsibility for any
expenses incurred by prospective purchasers in inspecting properties which have been sold, let or withdrawn. 5. We are able to refer you to SPF Private Clients Limited (“SPF”) for mortgage broking services, and to Alexander James Interiors (“AJI”), an interior
design service. Should you decide to use the services of SPF, we will receive a referral fee from them of 25% of the aggregate of the fee paid to them by you for the arrangement of a mortgage and any fee received by them from the product provider. Should
60 offices across England and Scotland, including you decide to use the services of AJI, we will receive a referral fee of 10% of the net income received by AJI for the services they provide to you. 6. If there is anything of particular importance to you, please contact this office and Strutt & Parker will try to have
Prime Central London the information checked for you. Photographs taken June 2020. Particulars prepared June 2020. Strutt & Parker is a trading style of BNP Paribas Real Estate Advisory & Property Management UK LimitedYou can also read




