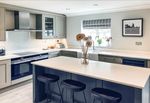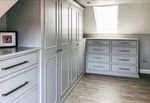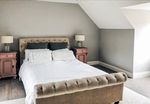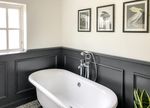King Charles Court, Friday Street, Lower Quinton, CV37 8SQ
←
→
Page content transcription
If your browser does not render page correctly, please read the page content below
A very well presented, spacious, four bedroom home boasting
a total area over 2,500 sq.ft., situated in an attractive
courtyard development with landscaped rear garden, double
garage and two parking spaces in front. Accommodation
comprises in brief; entrance hall, cloak room, kitchen/dining
room, utility, sitting room, garden room, master bedroom with
open plan ensuite and dressing room occupying the entire
second floor, three further double bedrooms, upgraded family
bathroom and further shower room. Situated in the popular
village of Lower Quinton with easy access to local amenities
and surrounding countryside.
LOWER QUINTON is situated to the South of Stratford upon STYLISH KITCHEN with window to rear, range of matching GARDEN ROOM currently used as a dining area, with velux
Avon, off the B4632. The Village offers a number of local wall and base units with composite working surface over window to rear, windows to rear and side and double doors to
amenities including School, Church, Doctor and Village Inns. incorporating double Belfast style sink, Siemens four ring rear, space for large dining table and chairs.
More extensive shopping facilities are available in the nearby induction hob with brushed metal extractor fan hood over, two
Town of Stratford upon Avon, which offers a wide range of separate integrated Siemens ovens, integrated dishwasher and FIRST FLOOR LANDING with airing cupboard housing large
educational and recreational facilities. Other nearby centres wine cooler, space for American style fridge freezer, central pressurized water tank with slatted shelf over.
include Evesham, Chipping Campden and Broadway. island with breakfast bar, low level cupboards and drawers,
silver oak effect flooring, door to BEDROOM with window to front, a double room.
ACCOMMODATION
UTILITY ROOM with door and window to rear, range of BEDROOM with window to rear, a double room.
ENTRANCE HALL with silver oak effect flooring, window to matching wall and base units with composite working surface
front, understairs storage recess. over incorporating ceramic sink with space below for washing BEDROOM with window to rear, a double room.
machine.
CLOAKROOM with window to front and window to side, wc UPGRADED FAMILY BATHROOM with opaque window to
and wash hand basin, half height wooden paneling, silver oak SITTING ROOM with two windows to front. Feature gas rear, oval freestanding bath with chrome taps and shower
effect flooring. fireplace with stone effect surround, mantle and hearth, silver attachments, pedestal wash hand basin and wc, chrome heated
oak effect flooring.towel rail. Half height wood paneling, decorative Victorian style tiled flooring. SHOWER ROOM with opaque window to front, full width shower cubicle with rainfall shower head and separate handheld shower head, oval wash hand basin mounted on fitted unit, with drawer below, wc, chrome heated towel rail, sandstone ceramic tiled floor and part tiled walls. SECOND FLOOR LANDING with velux window to front, silver oak effect flooring. Door to master suite. DRESSING ROOM with dormer window to front and velux window to rear, full range of fitted wardrobes with a mix of rails and shelves, and two sets of chests of drawers, silver oak effect flooring. Opens in to OPEN PLAN EN SUITE boutique hotel style, with opaque dormer window to rear, two wash hand basins mounted on a fitted unit with low level shelving, and full width mosaic tiled wall behind. Walk in double depth shower with rainfall shower head and handheld shower head. MAIN BEDROOM with dormer windows to front and rear, overlooking farmland. Silver oak effect flooring. OUTSIDE TO THE FRONT stone chipping driveway with double parking space, leading to DOUBLE GARAGE with two electric up and over doors, window and door to side, plumbed for washing machine and space for tumble dryer. Painted concrete flooring, internal light and power, partially boarded storage area on rafters. Paved pathways lead to the front door and side leading to the REAR GARDEN with farmland beyond consisting of grazing land and sheds and a range of paved pathways, patios, artificial lawned area, planted beds, outside power electrical socket.
GENERAL INFORMATION
TENURE The property is understood to be freehold although we have not
seen evidence. This should be checked by your solicitor before exchange of
contracts.
SERVICES We have been advised by the vendor that mains electricity,
water and drainage are connected to the property. However this should be
checked by your solicitor before exchange of contracts. Heating is LPG.
RIGHTS OF WAY The property is sold subject to and with the benefit of
any rights of way, easements, wayleaves, covenants or restrictions etc. as
may exist over same whether mentioned herein or not. There is a shared
driveway to the front, with the other residents of King Charles Court.
COUNCIL TAX: Council Tax is levied by the Local Authority and is
understood to lie in Band F
CURRENT ENERGY PERFORMANCE CERTIFICATE RATING: D. A full
copy of the EPC is available at the office if required.
DIRECTIONS: Proceed out of Stratford town centre on the Shipston Road.
After just over half a mile proceed over the traffic island, take the next right
turning onto the Chipping Campden Road. After approximately six miles
turn left signposted Lower Quinton, continue through the main road of the
village past the College Arms pub on the left hand side. Shortly after take
the left hand turn onto Friday Street. Continue along taking the second
turning into King Charles Court where the property will be found on the left
hand side.
VIEWING: By Prior Appointment with the Selling Agents.
REGULATED BY RICS
DISCLAIMER: Peter Clarke & Co LLP themselves and for the vendors or lessors of this property whose agents they are, give notice that (i) the particulars are set out as a general outline only for the guidance of intending purchasers
or lessors, and do not constitute part of an offer or contract; (ii) all descriptions, dimensions, references to condition and necessary permission for use and occupation, and other details are given without responsibility and any
intending purchasers or tenants should not rely on them as statements or presentations of fact but must satisfy themselves by inspection or otherwise as to the correctness of each of them. Room sizes are given on a gross basis,
excluding chimney breasts, pillars, cupboards, etc. and should not be relied upon for carpets and furnishings. (iii) we have not carried out a detailed survey and/or tested services, appliances and specific fittings (iv) no person in the
employment of Peter Clarke & Co LLP has any authority to make or give any representation of warranty whatever in relation to this property (v) it is suggested that prospective purchasers walk the land and boundaries of the
property, prior to exchange of contracts, to satisfy themselves as to the exact area of land they are purchasing.
01789 415444
www.peterclarke.co.uk
53 Henley Street & 1 Meer Street, Stratford-upon-Avon, Warwickshire CV37 6PT
Six offices serving South Warwickshire & North Cotswolds
stratford@peterclarke.co.ukYou can also read


























































