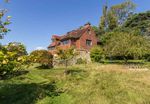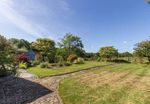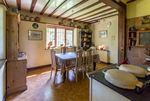Bush Barn Silverhill, Robertsbridge, East Sussex, TN32 5PA - Batcheller Monkhouse
←
→
Page content transcription
If your browser does not render page correctly, please read the page content below
BUSH BARN
Ground Floor: First Floor: Outside:
• Entrance Hall • Sitting/Family Room • Attached Garage, Garden Room and Store
• Drawing Room • Principal Bedroom with (which could be incorporated into the
A wonderful Arts & Crafts style country house (1910) in need of • Dining Room en suite Bathroom accommodation)
• Breakfast Room • 2 further Bedrooms • Garage
complete refurbishment and situated in a rural but not isolated • Kitchen • Family Bathroom • Workshop and Coal Store
location amidst a mature garden and paddock - in all about 7.5 acres. • Rear Hall Second Floor: • Established Gardens and Grounds
Robertsbridge village and mainline station being about 1.4 miles • Cloakroom
• 3 further Bedrooms
including a Paddock - in all about 7.5 acres
AMENITIES
Bush Barn is situated in a rural but not isolated location about 1.1 miles
from Robertsbridge village, and 1.4 miles from the mainline station
(London Bridge/Charing Cross). Bush Barn is approached via a private
drive of some length, shared with three other properties, leading off and
screened from the A21 by a belt of established trees. Robertsbridge
village itself has a good selection of local shops, post office and two
public houses.
The historic town of Battle, with its broad range of amenities, is about
6 miles, and Hawkhurst some 4.7 miles. The adjacent small village of
Salehurst, with church and the Salehurst Halt public house, is about 1.1
miles.
State and private schools within reach include Salehurst Primary School
and Robertsbridge Community College; Vinehall at Robertsbridge;
Marlborough House and St Ronan’s at Hawkhurst; Claremont on the
outskirts of Hastings and Senior School at Bodiam.
DESCRIPTION
Bush Barn is an interesting Arts & Crafts style country house, the
elevations being brick and stone, tile hung beneath a tiled roof. There is
oil-fired central heating.
Built in 1910, Bush Barn has been the much loved family home for 50
years, with spaciously planned accommodation arranged over three
floors. It is in need of complete refurbishment and therefore offers a fine
opportunity to create a wonderful family home within reach of amenities.
The main features are:
• Front door to part-panelled spacious hall having a linoleum covering
with tiled floor beneath. The drawing room has a corner brick
fireplace with wood burner and book shelves.
• The dining room is panelled to half height and has a brick fireplace
set in oak surround and mantelpiece, cupboards to one side, exposed
ceiling beams, corner display cupboard and square bay with doors to
garden.
• The breakfast room has wide oak window sills, solid fuel cream Aga.
The kitchen has a stainless steel sink with additional circular sink,
work surfaces, range of wood wall and floor cupboards, plumbing for
washing machine and dishwasher, electric hob and oven.• There is a rear hall with a door to the garden and a cloakroom with
basin and WC.
• The first floor is approached via an oak staircase with panelling to
half height leading to the landing and an impressive sitting/family
room currently used as a studio, having fitted bookshelves, north-
facing picture window and full length windows along the southern
elevation.
• From the sitting/family room a door intercommunicates to the
principal bedroom which is double aspect and has a range of
cupboards, and an en suite bathroom with bath, basin and WC.
• Bedroom 2 is double aspect, has a half-panelled square bay with
fitted bench storage seat and exposed ceiling timbers. Bedroom 3
is double aspect, and has a fireplace, oak floor and cupboards.
• Family bathroom with bath, basin, shower cubicle, WC, two
cupboards (one housing the hot water cylinder).
• The second floor has a staircase to a landing with three further
bedrooms, all of which are double aspect and have eaves storage
cupboards.
OUTSIDE
Attached to the house is a single garage with utility store area behind, and
attached to this is a garden room (it is considered that these rooms could
be incorporated into the ground floor accommodation).
Further detached brick garage, workshop and coal store.
GARDENS AND GROUNDS
The gardens and grounds form an established and mature setting with
drive approach, sweeping lawns, brick paths, herbaceous borders,
selection of interesting and colourful plants, trees, weeping pear, old pine
trees, stone wall, ornamental pond and a natural pond.
In addition there is a large paddock.
In all about 7.5 acresDIRECTIONS
From the roundabout on the A21 at the northern end of Robertsbridge
village, proceed in a northerly direction towards Hurst Green on the A21
road for about 0.6 of a mile, and the entrance drive to Bush Barn will be
found on the left.
Additional Information:
Local Authority: Rother District Council, Bexhill-on-Sea.
Telephone 01424 787000. www.rother.gov.uk
Services: Mains electricity and water (not checked or tested) Private
drainage. No mains gas or connection to mains drainage
Links: www.environment-agency.gov.uk, www.highways.gov.uk,
www.caa.co.uk, www.landregistry.gov.uk
Tenure: Freehold. Land Registry Title Number ESX14472
EPC: EPC Rating G
GUIDE PRICE £775,000-£825,000
VIEWINGS
For an appointment to view please contact our Battle Office,
telephone 01424 775577
Battle Haywards Heath Pulborough Tunbridge Wells London
01424 775577 01444 453181 01798 872081 01892 512020 Mayfair Office
battle@batchellermonkhouse.com hh@batchellermonkhouse.com sales@batchellermonkhouse.com twells@batchellermonkhouse.com mayfair@batchellermonkhouse.comNOTE:
Bush Barn, Silverhill, Robertsbridge, TN32 5PA Batcheller Monkhouse gives notice that:
1. These particulars including text,
APPROX. GROSS INTERNAL FLOOR AREA 3272 SQ FT 304 SQ METRES (EXCLUDES RESTRICTED HEAD HEIGHT & EXCLUDES GARAGES & OUTBUILDING & STORES)
photographs and any plans are for the
guidance of prospective purchasers
Store only and should not be relied upon as
6' (1.83)
x 4'9 (1.45) statements of fact; 2. The particulars
do not constitute any part of a Contract;
3. Any description provided herein
Outbuilding / Store
26'8 (8.13) max represents a subjective opinion and
Garage
x 10'6 (3.20) max 15' (4.57) should not be construed as statements
Bedroom 1
x 8'4 (2.54) 20'1 (6.12) max
x 18'9 (5.72) max
of fact; 4. A detailed survey has not
been carried out, nor have any services,
appliances or specific fittings been tested;
Garage Store 5. All measurements and distances are
17'3 (5.26) max 11'1 (3.38)
x 11'1 (3.38) max x 9'5 (2.87) approximate; 6. We strongly advise that
a prospective purchaser should contact
the agent to check any information which
Denotes restricted
is of particular importance, particularly
head height
for anyone who will be travelling some
Bedroom 4
Sitting / Family Room 18' (5.49) max distance to view the property; 7. Where
Drawing Room x 12'1 (3.68) max
18'5 (5.61) max Workshop 22'9 (6.93) max there is reference to planning permission
13'7 (4.14) x 17'11 (5.46) max
x 15' (4.57) max or potential, such information is given in
x 8'9 (2.67)
good faith. Purchasers should make their
Access
to eaves own enquiries of the relevant authority;
8. Any fixtures & fittings not mentioned
Access
Coal Store
Down Down to eaves in the sales particulars are excluded
Entrance Hall
16'11 (5.16)
Kitchen 6'6 (1.98) from the sale, but various items may be
Up 16'11 (5.16) max x 6'3 (1.91) Up
x 7'7 (2.31)
x 11'10 (3.61) max available, subject to separate negotiation.
9. Purchasers please note that in order
Bedroom 5 to assist with your property purchase,
16'1 (4.90) max
Bedroom 6 x 11'1 (3.38) max we are able to refer you to a mortgage
17'2 (5.23) max
Dining Room Bedroom 2 x 10'3 (3.12) max
lender/broker. In these instances and if
16'11 (5.16) into bay Breakfast Room 21'2 (6.45) into bay Bedroom 3
x 15'11 (4.85) max 13'10 (4.22) max x 16'8 (5.08) max 14'6 (4.42) a mortgage is secured we may earn a
x 12'7 (3.84)
x 11'11 (3.63) max referral fee. These fees vary in each case
Access and purchasers will be informed if we
to eaves
receive a fee and the amount once this
information is known. This service is of
GROUND FLOOR FIRST FLOOR SECOND FLOOR course not obligatory and you are free to
use a mortgage provider of your choice.
Whilst every attempt has been made to ensure the accuracy of the floor plan contained here, measurements of doors, windows and rooms are approximate and no responsibility is taken for any error,
omission or misstatement. These plans are for representation purposes only as defined by RICS Code of Measuring Practice and should be used as such by any prospective purchaser.
Specifically no guarantee is given on the total square footage of the property if quoted on this plan. Any figure given is for initial guidance only and should not be relied on as a basis of valuation.
Copyright nichecom.co.uk 2019 Produced for Batcheller Monkhouse REF : 525521
www.batchellermonkhouse.comYou can also read



























































