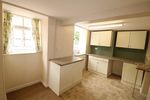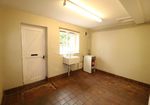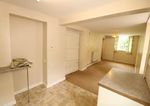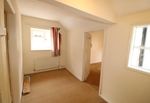94 SCHOOL HOUSE COTTAGE, PETERSTOW, ROSS-ON-WYE, HEREFORDSHIRE, HR9 6LF - Guide: £225,000
←
→
Page content transcription
If your browser does not render page correctly, please read the page content below
94 SCHOOL HOUSE COTTAGE, PETERSTOW, ROSS-ON-WYE, HEREFORDSHIRE, HR9 6LF
A MOST ATTRACTIVE, THREE BEDROOM SEMI-DETACHED PERIOD COTTAGE POSITIONED CLOSE TO THE HEART OF THIS PARTICULARLY
WELL SERVED VILLAGE. DELIGHTFUL ORIGINAL WINDOWS TO FRONT ELEVATION WITH DRESSED STONE LINTELS.
Reception Hall, 26’ Kitchen/Dining Room, Sitting Room, Utility Room and Cloaks/Shower Room & W.C. First Floor comprises Spacious Landing,
Three Bedrooms, Bathroom & W.C. Several, externally accessed Storage Rooms. Small Garden to front elevation. Adjacent Parking for Two vehicles.
LOCATION & DESCRIPTION
Kitchen/Dining Room of overall max. dimensions approx. 26’10 x 8’0 and again having arch
94 School House Cottage comprises one of two, three bedroom Semi-Detached Houses topped, period window in dining section. Two further windows to side elevation. Range of
positioned adjacent to the former, stone built Village School. Shaker style, floor mounted cupboards and drawers with granite effect, laminate worktops
thereover. Range of complementary wall mounted cupboards. Stainless steel sink. Fitted carpets
Probably constructed around the middle of the 19th Century, the cottages have a delightful to dining room end. Vinyl flooring in kitchen.
eastern façade, this particular semi having kept its original, small paned period windows, the
ground floor windows having superb, arch topped dressed stone lintels and window sills. All Utility Room approx. 13’ x 12’4 and having Belfast style sink and Worcester Danesmore 12/14
principal elevations are rendered and white painted, and the oil fired central heating boiler. Window overlooking rear courtyard. Rear door opening directly
cottage stands under a double pitched, clay tiled roof with some particularly ornate brick onto Courtyard. Quarry tiled floor. Incorporated to one corner of the utility area is the:
chimneys above. The property requires a degree of updating and improvement.
Planning permission was sought and gained on adjacent ground for the construction of a single, Shower Room and W.C. with white suite comprising shower cubicle, curtain and Neptune
four bedroom detached house, and construction of same has recently reached roof level. The Solo Instantaneous Electric shower unit. Space saving sink and W.C. Quarry tiled floor.
purchaser of 94 School House Cottage is being provided with parking space for two vehicles
First Floor Landing with windows to three elevations and space to one end potentially for a
between Number 94 and the new house. The occupants of the adjacent semi-detached house are
mini office space.
also being provided with parking space for two vehicles.
For those who are not familiar with the village, there is a superb large grassy common in the Bedroom 1 of overall max. dimensions approx. 11’11 x 10’6 and having window overlooking
middle of the village, just a few paces away, whilst just a few yards further on is the village front garden and beyond. Door to airing cupboard housing hot water cylinder and immersion
Post Office, Shop and Off Licence. Also adjacent the Common is the bus shelter, and there is a heater. Fitted carpet.
regular bus service between Hereford, Ross and Gloucester. Other amenities within walking
distance include St. Peters Church and Village Hall, two excellent Pubs, both locally owned, Bedroom 2 approx. 11’7 x 8’1 Having period window to front elevation. Fitted carpet.
and superb dog walking territory.
Bedroom 3 approx. 11’2 x 7’7 again having period window overlooking Rear Courtyard. Fitted
For those who require good access to fast communications, the M50 motorway/A40 dual carpet.
carriageway is accessible within 5 minutes drive.
Family Bathroom & W.C. Having white suite comprising bath with Neptune Solo shower
In detail the property comprises: over. Pedestal wash basin and W.C. Window overlooking rear elevation. Laminate flooring.
Reception Hall with doors to either side and staircase leading to first floor. Fitted carpet. OUTSIDE
Sitting Room of approx. max. dimensions 11’11 x 10’1 with arch topped, single glazed period To the front of the property is a small garden section with gravel path leading to parking. Small
window and deep sill to front elevation. Brick fireplace with log burner, flagstone base, slate Lawned Area and a variety of mature shrubs. To the rear of the property is the Courtyard as
hearth, and wooden mantle over. A ¾ height door gives access to under stairs storage. Fitted mentioned earlier, accessed off the utility area. This has further sets of doors to various
carpet. outbuildings/store rooms. The first of which being a single door to an Outhouse Room approx.
4’ x 2’6. which would make an ideal log store or similar storage shed for outdoor implements.A pair of ¾ height doors leading to a Larger Storage Room of approx. dimensions 8’ x 6’ and of full standing height. Above this is a secondary floor accessible via either an opening from the room below, or from a small, high level external door. Although at the time of dictation this area has not been explored, viewing from the room below shows a room of standing height, and of most likely identical dimensions to the room below, with direct view up to the beams of the roof. An additional storage room is accessible from the south side of the property. SERVICES: Mains Electricity and Water are connected. Oil fired central heating. Shared private drainage. OUTGOINGS: ‘C’ Council Tax Band SKETCH PLAN ONLY. ALL DIMENSIONS APPROXIMATE. DO NOT SCALE EPC RATING: ‘E’ (Full EPC Rating available) TO VIEW: Morris Bricknell are acting jointly in this sale with Morris & Russell, Rural Property Consultants of Ross-on-Wye. Viewings may be conducted through either agent whose telephone numbers are Morris Bricknell 01989 768320 (Greg Powell) or Morris & Russell 01989 569377 (Nigel Morris) DIRECTIONS: Leave the western outskirts of Ross at Wilton roundabout (BP service station) taking the A49 towards Hereford. On entering the village of Peterstow, drive past the Yew Tree pub on the right hand side, and continue past the Post Office and Shop on the right hand side. You will now see the large grassy common on the left, and immediately thereafter carefully take the 90° left turning into single track, Lowcop Lane. Drive past the stone built former School on your left, and immediately after passing two white cottages, turn left into the gravelled parking area, which lies between Number 94 and the brand new house under construction. MONEY LAUNDERING REGULATIONS: To comply with money laundering regulations prospective purchasers will be asked to produce identification documentation at the time of making an offer. We ask for your co-operation in order that there is no delay in agreeing the sale. IMPORTANT NOTICE: Morris Bricknell for themselves as Agents, and for the Vendor of this property, give notice that: i) These particulars are not an offer or Contract, nor part of one ii) They are intended to give a fair description of the property, but neither Morris Bricknell or the Vendor accept responsibility for any error they may contain, however caused. Any intending purchaser must therefore satisfy himself by inspection or otherwise as to their correctness iii) Neither Morris Bricknell, nor any of their employees, have any authority to make or give any further representation or warranty in relation to this property iv) The Agents have not tested any apparatus, equipment, fixtures, fittings or services, so cannot verify that they are in working order or fit for the purpose. v) You are advised to check the availability of any property before travelling any distance to view. M618 Printed by Ravensworth 0870 112 5306
STROUD HOUSE • 30 GLOUCESTER ROAD • ROSS-ON-WYE • HEREFORDSHIRE • HR9 5 LE
Tel: 01989 768320 email: info@morrisbricknell.com www.morrisbricknell.comYou can also read



























































