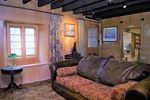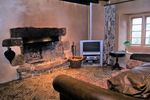TWO BRIDGES GUIDE £195,000 - ONTHEMARKET
←
→
Page content transcription
If your browser does not render page correctly, please read the page content below
Roundhill farmhouse
Two Bridges, Princetown PL20 6SN
A desirable Duchy leasehold farmhouse
in an idyllic peaceful location in Dartmoor National Park
Requires Refurbishment
Three Bedrooms & Three Reception Rooms
Gardens & Grounds Totalling 2.14 Acres
Outbuildings
Direct Access to Open Moorland
Guide £215,000
Leasehold
The Roundabout
Yelverton
Devon
PL20 6DT
mansbridgebalment.co.uk3 3 1 SITUATION An historic Duchy leasehold detached farmhouse with a curtilage of 2.14 acres and direct moorland access, surrounded by the beautiful expanse of Dartmoor National Park. DESCRIPTION A desirable Duchy leasehold Dartmoor farmhouse which requires considerable refurbishment, situated at the end of a long unmade driveway surrounded by the sublime and peaceful open moorland within the National Park. We understand the property offers 2.14 acres (0.865 hectares) which is split into garden areas, courtyard and a field with direct moorland access. The farmhouse has a wonderful charm in an idyllic location which is a haven for cash buyers who want the beauty and lifestyle the moors offer. This historic building pre-dates the Duchy's records and is believed to be over 200 years old. There was originally an old dairy connected to the side elevation which is now a ruin and can be seen in the old black and white photograph. There are also several useful outbuildings which require updating, including a barn/ garage and stable. The vendor has advised us that this outbuilding was built in the Second World War and has been used as a recording studio for famous rock bands including Status Quo. There is also the "old pony stables" which form part of the courtyard, and currently house a generator at one end, which was the only source of power before mains electricity was connected. There is a control box in the workshop area of the house where you could switch between both supplies. In addition the electricity cables in the house are in armoured casing to help prevent faults. The farmhouse also benefits from oil fired central heating from a modern Worcester Greenstar External 12/18 boiler, an Aga range cooker for cooking and hot water, open fireplaces, woodburning stove, private water with a PH balance filter from a bore hole and private cesspit. There is also a well which is located in the field just outside the boundary wall with there a right of access to for the owners of the property. The accommodation comprises sitting room, drawing room, inner hall, bathroom, dining room, kitchen/breakfast room, porch and workshop. To the first floor are three bedrooms, mezzanine area and hayloft/store ACCOMMODATION Reference made to any fixture, fittings, appliances or any of the building services does not imply that they are in working order or have been tested by us. Purchasers should establish the suitability and working condition of these items and services themselves. The accommodation, together with approximate room sizes, is as follows: A storm porch with steps leads up to the entrance door and into: SITTING ROOM 17' 9" x 13' 9" (5.41m x 4.19m) Deep sill window to gardens and views; television point; radiator; original granite open fireplace; Honeywell room thermostat; doors off.
DRAWING ROOM 14' 2" x 13' 10" (4.32m x 4.22m) Deep sill window to gardens and views; radiator; Dimplex electric storage heater; original granite open fireplace. INNER HALL 11' 7" x 4' 7" (3.53m x 1.4m) Stairs rise to first floor; telephone point; doors off. BATHROOM 8' x 9' 6" (2.44m x 2.9m) Hardwood double glazed windows to courtyard; pedestal wash handbasin; low level WC; panelled bath; shower cubicle with Mira Excel mains fed shower; radiator; wall mounted electric fan heater; part-tiled walls; fully tiled floor. DINING ROOM 10' 3" x 13' (3.12m x 3.96m) Deep sill hardwood double glazed window; radiator; woodburning stove; vaulted ceiling with minstrel gallery (maximum height 14' 2" (4.32m)). KITCHEN/BREAKFAST ROOM 13' 2" x 10' 2" (4.01m x 3.1m) Deep sill hardwood double glazed window to courtyard; oil fired range cooker also for hot water; fitted bespoke kitchen units; Honeywell hot water controls; butler sink; door to: PORCH 13' 5" x 4' 7" (4.09m x 1.4m) Larder; coat hooks; shelving; bore hole control panel. WORKSHOP 18' 2" x 13' 8" (5.54m x 4.17m) Power and lighting; electric meter and control panel for mains or generator supply. FIRST FLOOR: LANDING 21' 10" x 6' (6.65m x 1.83m) Airing cupboard housing hot water cylinder; loft access; opening to minstrel gallery looking down into dining room; doors off. BEDROOM ONE 14' 5" x 10' 5" (4.39m x 3.18m) Deep sill window to garden and views; radiator; built-in wardrobe. BEDROOM TWO 10' 2" x 8' 5" (3.1m x 2.57m) Deep sill window to gardens and views. BEDROOM THREE 11' 4" x 8' 1" (3.45m x 2.46m) Deep sill window to gardens and views.
OLD HAYLOFT
13' 9" x 8' (4.19m x 2.44m)
Window to side; restricted head height; power points.
OUTSIDE:
Approached via a gated unmade driveway (owned we understand by the Duchy of Cornwall)
which we believe this property has a right of access over to the farmhouse. There is a further gate
which leads into the courtyard and curtilage of the house which extends to 2.14 acres in total.
The garden areas are to the front of the house and have a dry stone wall boundary with the
external boiler located on the front elevation. Along the north boundary next to the side
elevation of the house, is the location of the oil tank and the bore hole. The garage/barn/stable
are positioned close to the gate into the field which has direct access onto the moors. The field
extends to 1.54 acres and is level with stock fencing. Other outbuildings form part of the western
boundary and currently house the generator with space for storage and logs.
BARN/GARAGE
39' 7" x 15' 5" (12.07m x 4.7m)
ATTACHED STABLE
10' 8" x 15' 7" (3.25m x 4.75m)
DUCHY LEASE
Duchy lease commenced 29 September 2001 for a period of 20 years expiring
28 September 2021. We understand the Ground Rent is currently £6,192.00 per annum
and will be reviewed in September 2017.
SERVICES
Mains electricity, private drainage to a cesspit and private water supply from bore
hole. There is also a generator (condition unknown).
OUTGOINGS
We understand this property is in band 'E' for Council Tax purposes.
VIEWING
Strictly by appointment with MANSBRIDGE BALMENT on 01822 855055.
DIRECTIONS
From our Yelverton office proceed over the moors to the village of Princetown on the
B3212. Upon reaching the village go straight over the mini roundabout towards Two
Bridges Hotel. Continue out of the village and after approximately 1 mile the property
will be found on the right marked by our for sale sign just after Roundhill House. Follow
the driveway behind Roundhill House and park in the area just before the locked gate
which in turn leads down to Roundhill Farm. PLEASE KEEP ACCESS CLEAR FOR
OCCASIONAL FARM VEHICLES.More homes sold in 2016*
Than any other ESTATE AGENT in PL19 & PL20
THE ROUNDABOUT · YELVERTON· DEVON · PL20 6DT TAVISTOCK · YELVERTON · BERE PENINSULA · OKEHAMPTON
Tel: 01822 855055 PLYMOUTH CITY · NORTH PLYMOUTH · LONDON MAYFAIR
E: yelverton@mansbridgebalment.co.uk
* Source Rightmove
Mansbridge Balment for themselves and for the sellers/landlords of this property whose agents they are give notice that :- (1) These particulars are set out as a general outline for the
guidance of prospective buyers/tenants and shall not form the whole or any part of a contract. (2) All descriptions, dimensions and areas, references to condition and necessary permissions
for use and occupation and other details are given in good faith and believed to be materially correct but any intending buyer/tenant should not rely on them as statements or
representations of fact but must satisfy themselves by inspection or otherwise as to the correctness of each of them. (3) No person in the employ of Mansbridge Balment has any authority to
make or give any representation or warranty at all about the property. (4) No responsibility can be accepted for any expenses incurred by a prospective buyer/tenant in inspecting this
property if it is sold., let or withdrawn.You can also read



























































