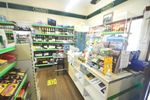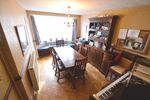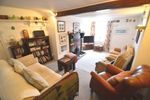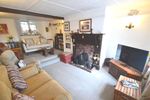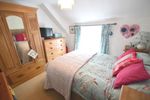NORTH MOLTON POST OFFICE, EAST STREET, NORTH MOLTON, SOUTH MOLTON, VILLAGE CENTRE STORE AND POST OFFICE WITH ADJOINING 4 BEDROOMED FAMILY HOME ...
←
→
Page content transcription
If your browser does not render page correctly, please read the page content below
VILLAGE CENTRE STORE AND POST OFFICE WITH
ADJOINING 4 BEDROOMED FAMILY HOME AND GARDEN
KNOWN AS
NORTH MOLTON POST OFFICE, EAST STREET,
NORTH MOLTON, SOUTH MOLTON,
NORTH DEVON, EX36 3HRFor Sale By Private Treaty Subject to Contract
Situated on main arterial road through this expanding
North Devon village
Double fronted shop premises and Post Office Counter
Community Post Office salary £9,000 pa plus est. £6,000 commissions
Four bedroomed family home adjoining with kitchen,
dining room and lounge
Rear gardens and outbuildings potential to convert to additional
accommodation / holiday let, subject to PP
Ideal husband and wife / family enterprise
For sale due to pending retirement after 34 years of family ownership
PRICE: Offers are invited in the region of £495,000 Freehold to include
a full inventory of trade fixtures, fittings and equipment, goodwill
of the established business plus SAV
LOCATION Street. To the rear of the loading area are
North Molton is an expanding village on the outbuildings, a former bakery, and it is thought
southern edge of Exmoor, two miles from the these could be used for a wide variety of
A361. The Towns of South Molton and purposes including storage, workshop or
Barnstaple lie 3 miles South and 13 miles West conversion to accommodation or a holiday let,
respectively. Occupying a Village Centre subject to PP.
location the property is easily found on the
main road through the village Fore Street / East The shop used to be the village Police Station
Street. North Molton has a number of village and was sold for £750 in 1952, at which point
amenities including Public House, garage, the shop was relocated from the ground floor of
Primary School, Sports and Community Centre. the cottage and the new shop was constructed
in place of the Police Station.
THE PROPERTY AND CONSTRUCTION
The shop comprises of double fronted premises THE PROPOSAL
with brick facing under a pitched slate roof Our clients are inviting offers for the Freehold
with a 4 bedroomed family cottage to the right interest.
and a service yard for the shop between the
two. The two storey, Grade II listed, cottage THE BUSINESS
has a bay window to the front, rendered Having been in the same family ownership for
elevations and a pitched slate roof, it also has the past 34 years the business is within the
its own front door access from East Street. heart of the village combining the sale of
This family home consists of 4 bedrooms, hundreds of product lines as well as
family bathroom, lounge, dining room and Community Post Office counter. The Post
kitchen, there is also a suitably sized family Office salary is £9,000 per annum, plus
garden. The shop is a well stocked community commissions estimated at £6,000 per annum.
store with 3 principle trading areas including a Turnover for the shop has been around
Post Office counter area. Located between the £450,000 for the past 6 years with an average
shop and the cottage is a covered loading area, net profit of £40,000, with our clients having
accessed via a roller shutter door from East 'lived out of the business'. Trading hours forthe shop are 8am - 6pm Mon-Fri, 8am - 2pm DINING ROOM
Sat, 9am - midday Sun, with the Post Office 15`8 x 9`2 (4.75m x 2.80m) Bay window, dado
counter open Mon-Sat, closed Wed afternoon. rail, parquet flooring, radiator heating
No deliveries or news rounds are undertaken.
LOUNGE
THE STOCK 19`8 x 11`2 (6.00m x 3.40m) Open fire with
Any current stock to be purchased at valuation wood surround, carpet, window seat
upon completion.
KITCHEN
THE INVENTORY Rayburn (oil fired), vinyl flooring, down
The property is sold with an inventory of trade lighters, eye and base units, worktops, stainless
fixtures, fittings and equipment. steel single drainer sink, dishwasher, micro
grill, 4 burner integrated hob, wine cooler,
LICENCE fridge, tiled walls
The property is sold with the benefit of a
Premises Licence. Hallway with side entrance leading to yard and
side shop entrance
ENERGY PERFORMANCE
CERTIFICATE FIRST FLOOR
Please contact the agents for a copy of the
Energy Performance Certificate and LANDING with carpet, radiator heating, airing
Recommendation Report. cupboard
THE ACCOMMODATION (comprises) BEDROOM 1
14`3 x 11`4 (4.35m x 3.45m) Carpet
GROUND FLOOR
BEDROOM 2
SHOP AND POST OFFICE 11`3 x 5`7 (3.40m x 1.70m) Carpet, radiator
Double fronted shop unit with 3 main service / heating
retail zones, part wood flooring / part non slip
flooring, strip lighting, counter servery with till BEDROOM 3
and lottery terminal, drink chillers, freezers, 11`5 x 7`6 (3.45m x 2.30m) Cupboard storage
display shelving, Post Office counter with
service screen. Office with CCTV and double BATHROOM
commercial fridge. Staff toilet. Vinyl flooring, tiled walls, heated towel rail,
bath with shower over, low level w.x, wash
There is a covered service yard between the hand basin, down lighters, radiator heating
shop and accommodation, giving the owners
ease of access to both. This covered service BEDROOM 4
yard is access from East Street and has a roller 10`6 x 9`9 (3.20m x 2.95m)
shutter door for ease of access / deliveries etc.
Above the service yard and shop is roof void OUTSIDE
which could be utilised to suit owners To the rear of the property is the garden area
requirements. which is predominately laid to lawn with a
wide range of established trees and shrubs. In
FAMILY ACCOMMODATION - GROUND addition there are a range of outbuildings
FLOOR including the former bakery with a footprint of
17`8 x 12`9 (5.40m x 3.90m) and additionally 3
Front door from East Street to lobby rooms off.IMPORTANT NOTICE
JD Commercial for themselves, and for the Vendors of this property whose Agents they are, give notice that:
1. The Particulars are set out in general outline only for the guidance of intending purchasers and do not constitute part of an offer or contract. Prospective purchasers should seek their own professional
advice.
2. All descriptions, dimensions and areas, references to condition and necessary permissions for use and occupation and other details are given in good faith and are believed to be correct, but any intending
purchaser should not rely on them as statements or representations of fact and must satisfy themselves by inspection or otherwise as to the correctness of each of them.
3. No person in the employment of JD Commercial has any authority to make or give any representation or warranty whatever in relation to this property or these particulars nor to enter into any contract
relating to the property on behalf of JD Commercial, nor into any contract on behalf of the Vendors.
4. No responsibility can be accepted for any expenses incurred by any intending purchaser in inspecting properties which have been sold, let or withdrawn.
PROPERTY MISDESCRIPTIONS ACT 1993
1. All measurements are approximate.
2. While we endeavour to make our sales particulars accurate and reliable, if there is any point which is of particular importance to you, please contact JD Commercial and we will be pleased to check the
information for you, particularly if contemplating travelling some distance to view the property.
3. We do our utmost to comply with this Act in full. However we are also trying to represent our clients’ properties in their high possible light, as such we may use summer photographs to promote some
properties.
VIEWING
By strict appointment through the selling Agents, JD Commercial, 42 Ridgeway Drive, Bideford, North Devon. EX39 1TW
TEL: (01237) 424053 / 07868 846357 E-MAIL: sales@jd-commercial.co.uk
JD COMMERCIAL,
42 RIDGEWAY DRIVE, website : www.jd-commercial.co.uk
BIDEFORD,
NORTH DEVON, EX39 1TW email : sales@jd-commercial.co.uk
TEL: 01237 424053 / 07868 846357You can also read





