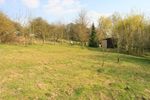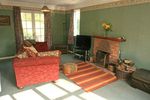54 Bridle Road Burton Joyce Nottinghamshire NG14 5FS - Land & Estate Agents
←
→
Page content transcription
If your browser does not render page correctly, please read the page content below
54 Bridle Road Burton Joyce Nottinghamshire NG14 5FS Land & Estate Agents The Country Property Specialists Nottingham • Southwell www.smithandpartners.co.uk
54 BRIDLE ROAD • BURTON JOYCE • NOTTINGHAMSHIRE
GENERAL INFORMATION Large Sitting Room 6.25m x 3.55m (20’6” x 11’9”) FIRST FLOOR
54 Bridle Road Central Landing Area
A traditional detached family house of a double fronted design, Night storage heater. Translucent window above the half
offering an excellent family home in a delightful setting with landing stage of the two flight staircase.
enormous potential for alteration and modification; subject to
statutory building regulation and planning considerations. Front Bedroom One
3.55m x 3.10m (11’9”x 10’3”)
The property stands in extensive mature light woodland/orchard Recessed open wardrobe facility. Picture window to front
grounds, totalling 0.48 acres (or thereabouts) which offer a high aspect. Night storage heater.
level of privacy and are a particular feature of the sale.
Front Bedroom Two
Burton Joyce 3.80m x 3.05m (12’6” x 10’0”)
Burton Joyce is a thriving village set in Trent Valley Open tiled fireplace. Dimplex night storage heater. Corner
countryside to the north east of Nottingham, offering an wash hand basin. Picture window to front aspect.
extensive range of village amenities, a large range of
social/cultural and sporting facilities, a village hall and Open hearth brick fireplace. CXL convector night storage heater Rear Bedroom Three
sports ground, several village inns and ‘active’ churches. and secondary night storage heater connection point. French 3.55m x 2.95m (11’9” x 9’9”)
doors connecting to rear garden. Three picture windows. Pitcure window to rear garden aspect. Nigh storage heater.
The village offers direct access to local junior and senior Single wardrobe closet. Coved ceiling.
Dining Room 3.55m x 3.05m (11’9” x 10’0”)
schooling whilst being conveniently located for a wider
Dimplex night storage heater. Window to front aspect. Study/Bedroom Four
range of first class educational opportunities in
Barrel coved ceiling. 2.20m x 2.05m (7’3” x 6’9”)
Nottingham’s independent day schools and Southwell
Minster School. Breakfast Kitchen 4.65m x 2.60m (15’3” x 8’6”) Picture window to front aspect.
Plus 2.65m x 2.80m (8’9” x 9’3”)
From Burton Joyce station there is a direct rail link into House Bathroom
Nottingham centre with convenient road access from the village Fitted contemporary white suite comprising a panelled bath
into Nottingham and the surrounding regional centres of with shower above and fitted glazed splash screen. Pedestal
Southwell, Newark, Grantham (A1) and Lincoln. wash hand basin. Translucent window.
Separate low level wc
INTERNAL SPECIFICATION
Entrance Porch
Contrasting black and white traditional tiled floor. Multi
paned glazed inner entrance doorway connecting to:
Central Entrance Hall
2.95m x 2.05m (9’9” x 6’9”)
Attractive narrow gauge oak flooring. Two flight staircase
rising to the first floor landing area. Coved ceiling. A spacious L shaped kitchen and breakfast room arrangement LAND & ESTATE AGENTS
with a fitted Rayburn gas fired cooking range (localised heat Nottingham • Southwell
source) complemented by a base unit work station, which
incorporates a 1.5 bowl stainless steel sink unit. Doorway and
two picture windows to the rear garden elevation/aspect.
SMITH & PARTNERS • 100 FRIAR LANE NOTTINGHAM NG1 6EB • 0115 950 8181MATURE LIGHTLY WOODED/ORCHARD
GROUNDS AND GARAGING The superb mature lightly wooded plot totals 0.48 acres/0.20
0.48 Acres / 0.20 Hectares (or thereabouts) hectares (or thereabouts) and the rear features rising lawns,
relieved by lightly planted woodland trees opening out at upper
The extensive mature grounds which open out to the rear section to an attractive orchard garden area offering delightful
and border to Green Belt countryside are considered to be a private seating areas, from which to appreciate the natural
significant feature of the sale. beauty of the setting.
A crazy paved drive and car standing area gives access to the
The upper garden levels out and would be well suited to kitchen
property from Bridle Road and there is a secondary
gardening and horticulture.
vehicular pull in, also accessed from Bridle Road.
A sunken foregarden densely stocked with shrubs and trees Sectional Concrete Garage/Workshop
including weeping willow, cherry, laurel and yew 6.10m x 6.10m (20’0” x 20’0”)
specimens, and bounded in part by a curved brick wall offers Light and power facility. Double timber doors and
a good degree of privacy from the road. additional personnel door.
A side concrete driveway leads over the rear garden and Attached Garage
rises to the upper garden, and the location for a sectional 4.85m x 2.80m (16’0” x 9’3”)
concrete double garage/workshop. Plumbing for automatic washing machine. Vent for tumble
dryer. Light and power facility. Twin timber doors.
SMITH & PARTNERS • 100 FRIAR LANE NOTTINGHAM NG1 6EB • 0115 950 818154 BRIDLE ROAD • BURTON JOYCE • NOTTINGHAMSHIRE
FLOORPLANS – For Identification Purposes Only, Not to Scale GENERAL INFORMATION
Services
All mains service are connected. The property fronts a private road, maintained by the county council
as a bridle road.
Please note that none of the mains service connections, appliance installations or appliances have
been tested by the selling agents and no warranties are given or implied.
Agents Note
The property fronts a private road over which bridle road rights of passage exist; it is understood
that the roadway is maintained by Nottinghamshire County Council as a bridle road on this basis.
Local Authority – Council Tax Band E
Gedling Borough Council
Civic Centre Arnot Hill Park
Arnold Nottingham NG5 6LU
Location Note
For the location of the village and the precise location of the property, please refer to the Ordnance
Survey plans printed within these sales particulars.
Viewing Arrangements
By Prior Arrangement through the Selling Agents –
Nottingham Office
100 Friar Lane Nottingham NG1 6EB
Telephone: 0115 9508181
Southwell Office
16 Market Place Southwell NG25 0HE
Telephone: 01636 815544
PRICE GUIDE £330,000
CONDITIONS OF SALE
These particulars are issued on the distinct understanding that all negotiations are conducted through
Smith and Partners. The property is offered subject to contract and it still being available at the time
of enquiry. No responsibility can be accepted for any loss or expense incurred in viewing. Smith and
Partners for themselves and for the vendors of this property whose agents they are, give notice that:
1 These particulars do not constitute, nor constitute any part to, an offer or contract.
2 None of the statements contained in these particulars as to this property are to be relied upon as
statements or representations of fact.
3 Any intending purchaser must satisfy himself by inspection or otherwise, as to the correctness of the
statements contained in these particulars.
SMITH & PARTNERS • 100 FRIAR LANE NOTTINGHAM NG1 6EB • 0115 950 818154 BRIDLE ROAD • BURTON JOYCE • NOTTINGHAMSHIRE
LOCATION PLAN REGIONAL PLAN
Not to Scale – For Identification Purposes Only Not to Scale – For Identification Purposes Only
ENERGY PERFORMANCE CERTIFICATE RATINGS
SMITH & PARTNERS • 100 FRIAR LANE NOTTINGHAM NG1 6EB • 0115 950 8181www.smithandpartners.co.uk
The Country Property Specialists
S132 / SD
O.S. Business Copyright Licence Number: ES100003874
100 Friar Lane Nottingham NG1 6EB • 0115 950 8181 • enquiries-nottingham@smithandpartners.co.uk
16 Market Place Southwell NG25 OHE • 01636 815544 • enquiries-southwell@smithandpartners.co.ukYou can also read



























































